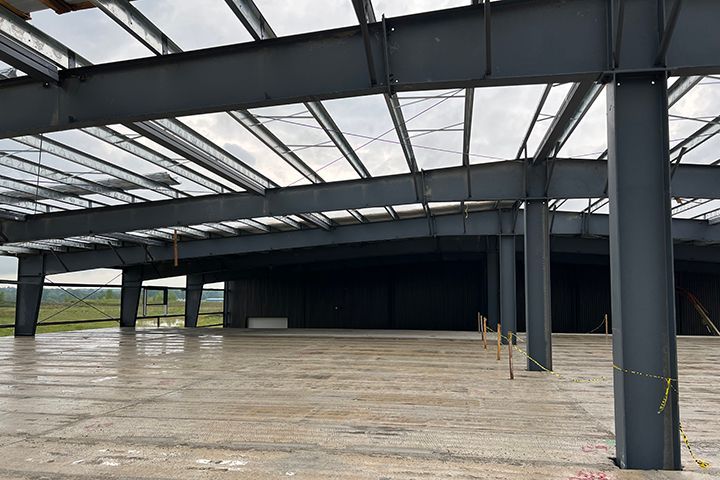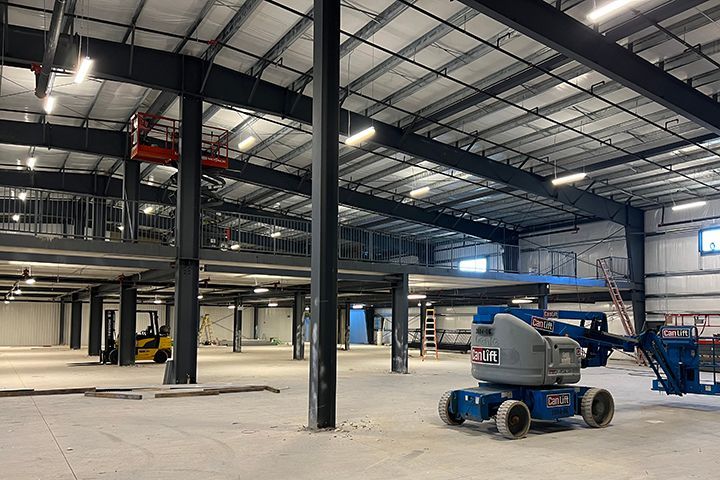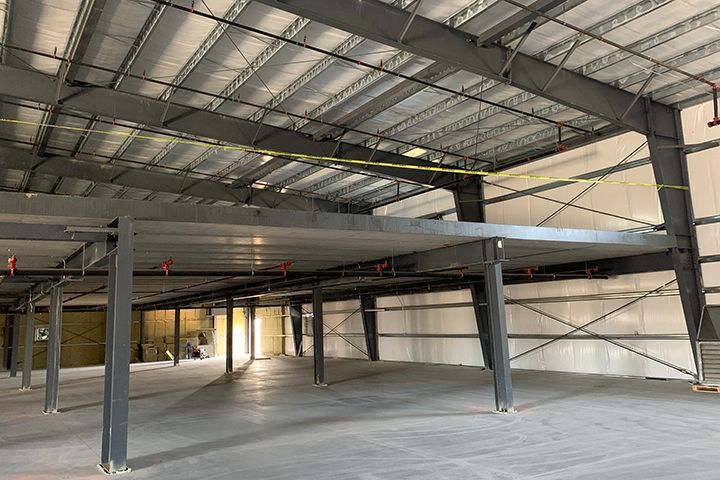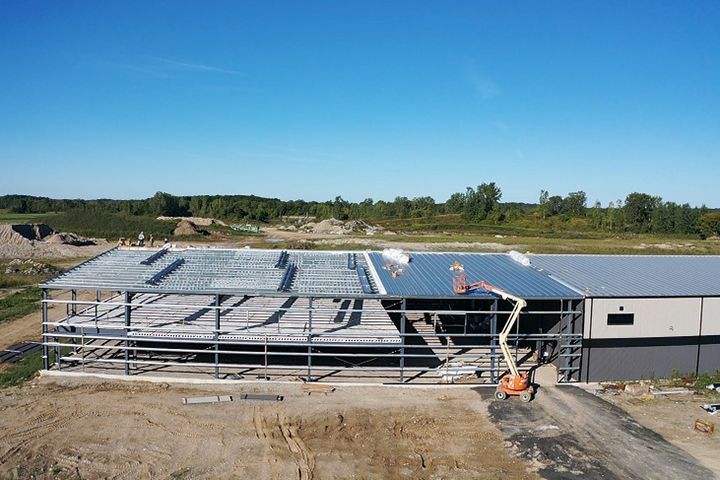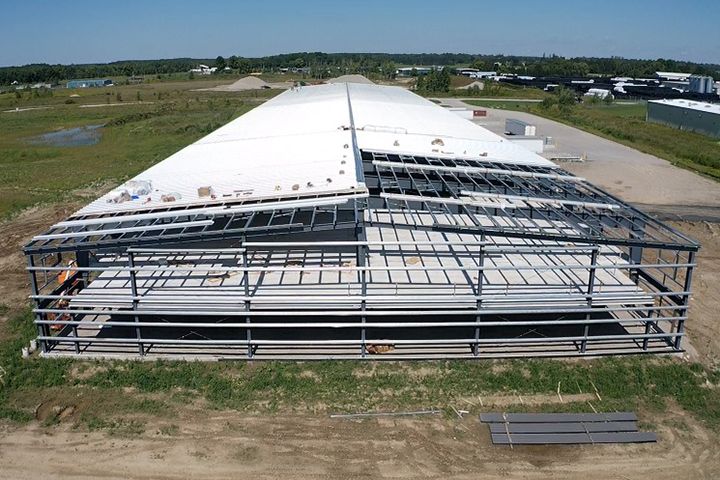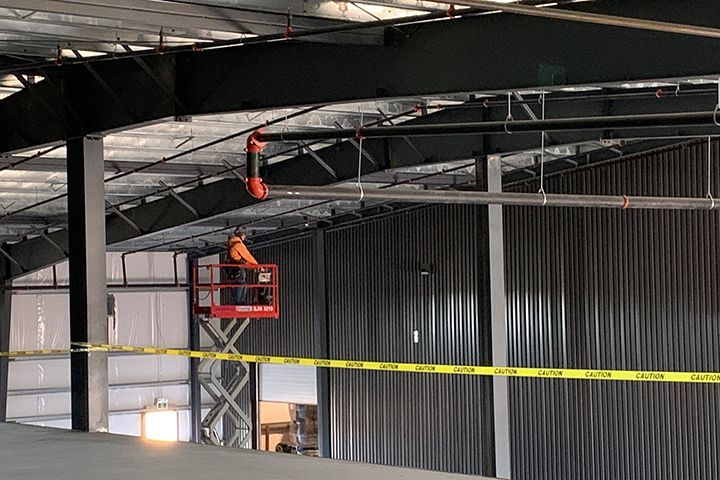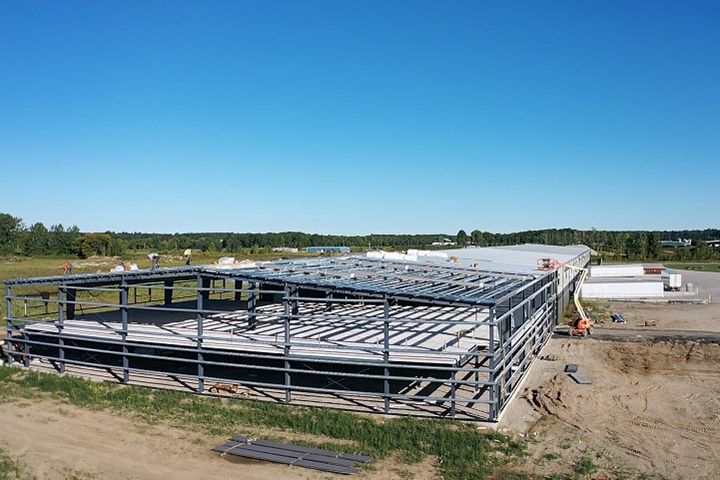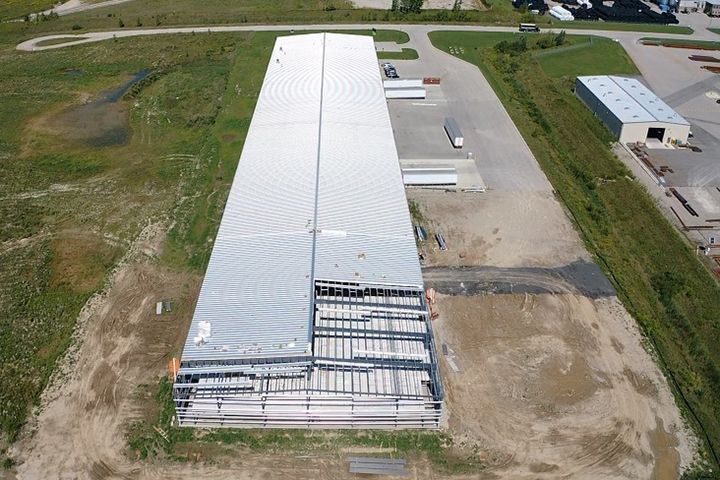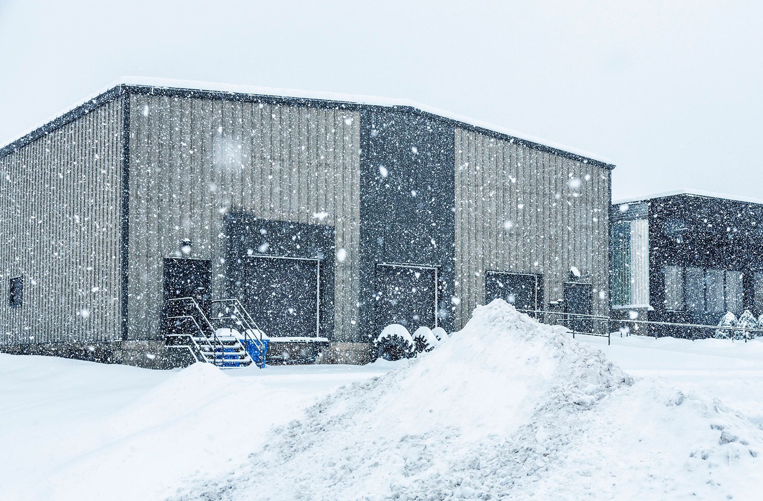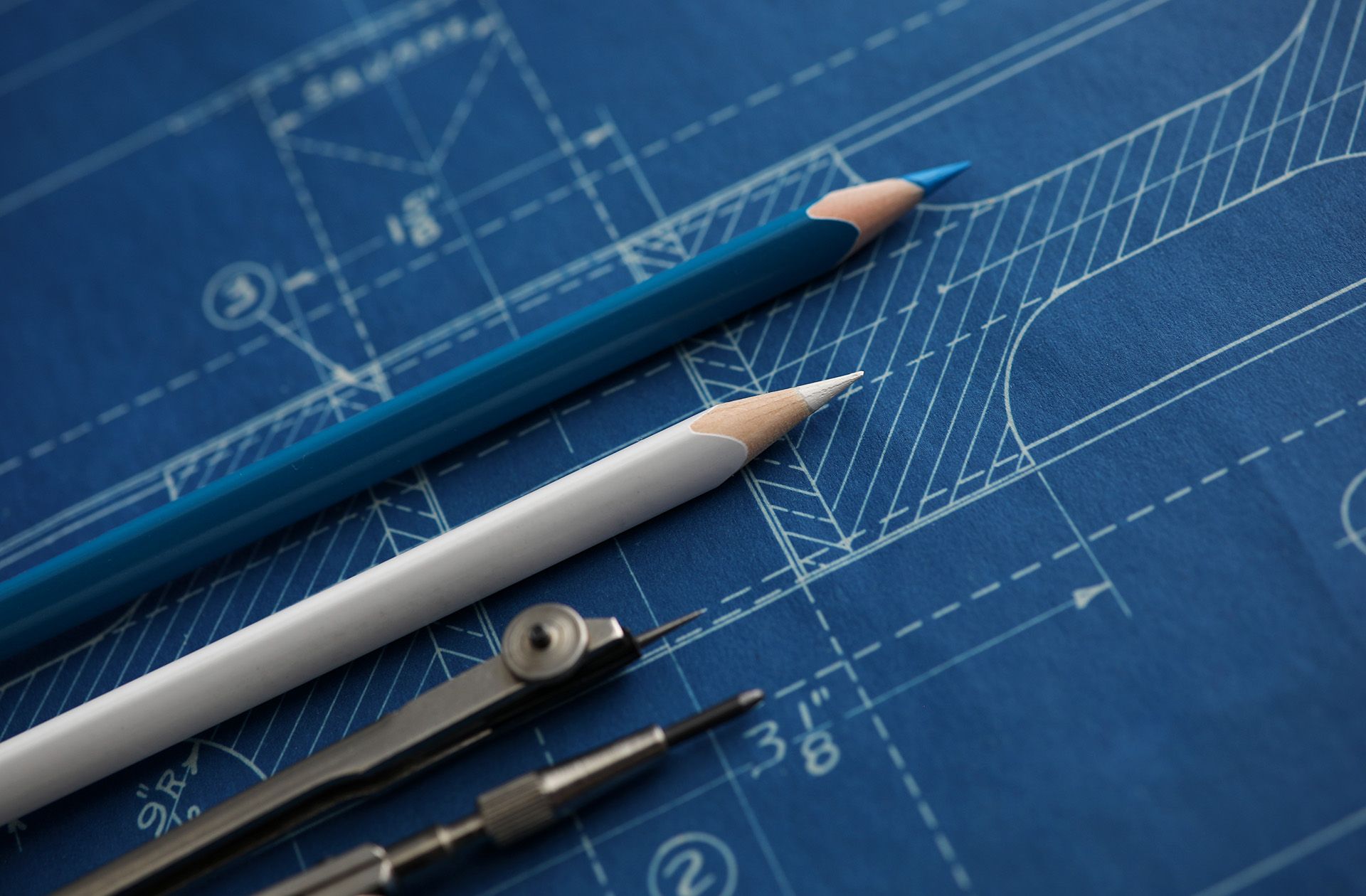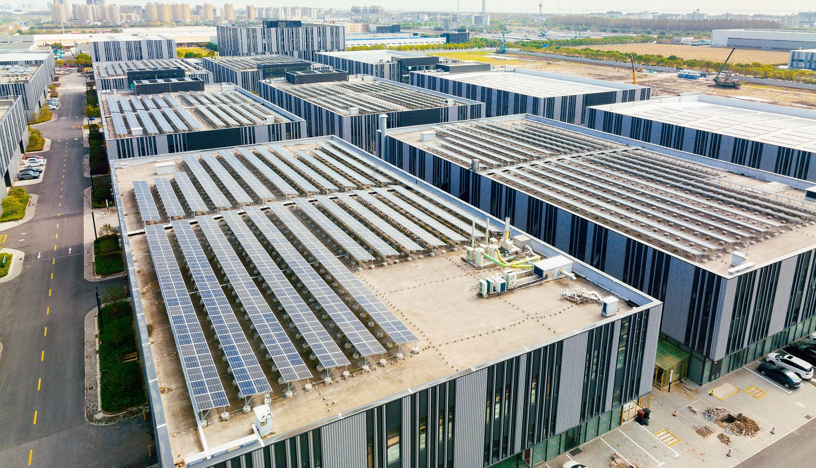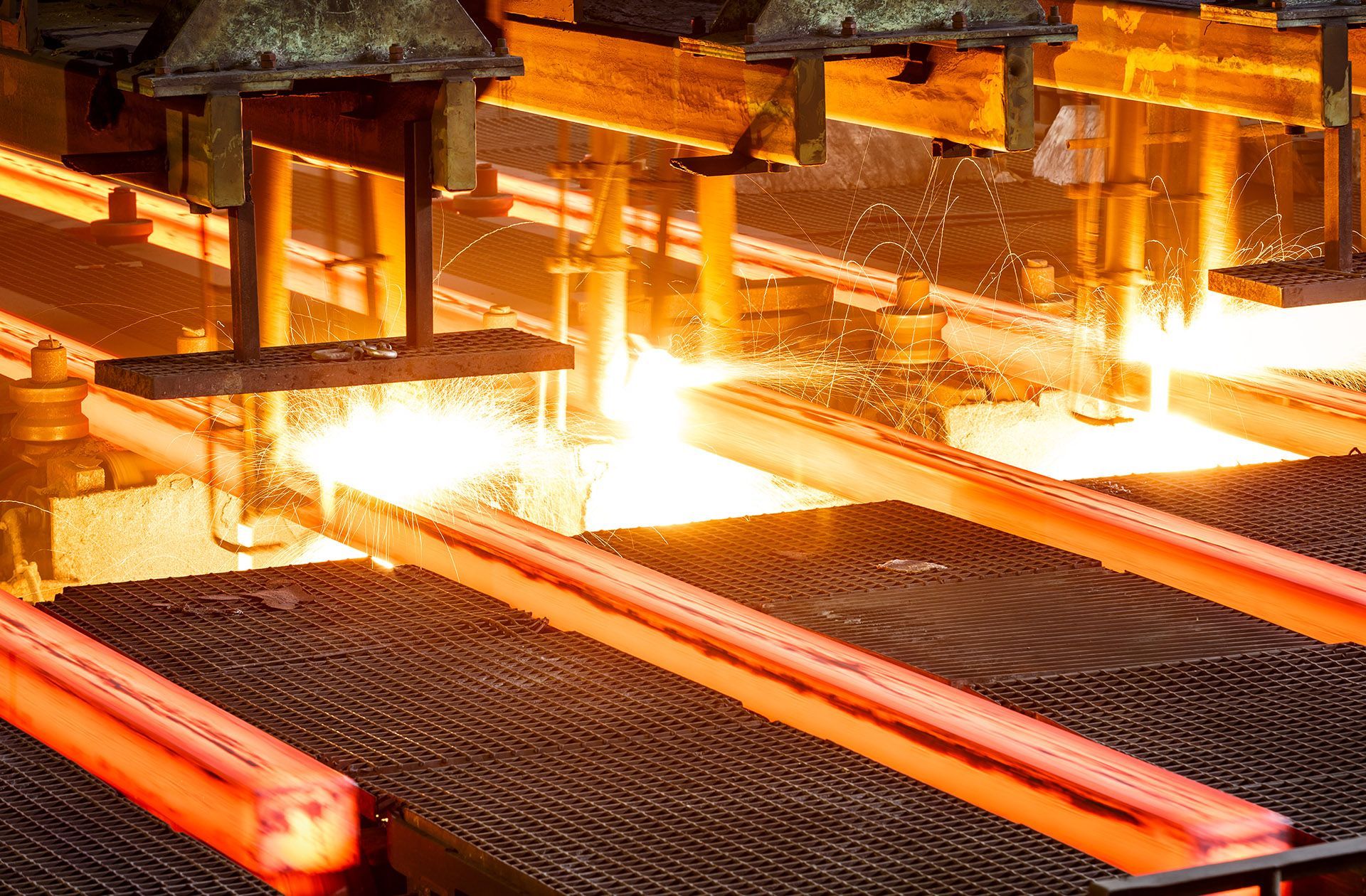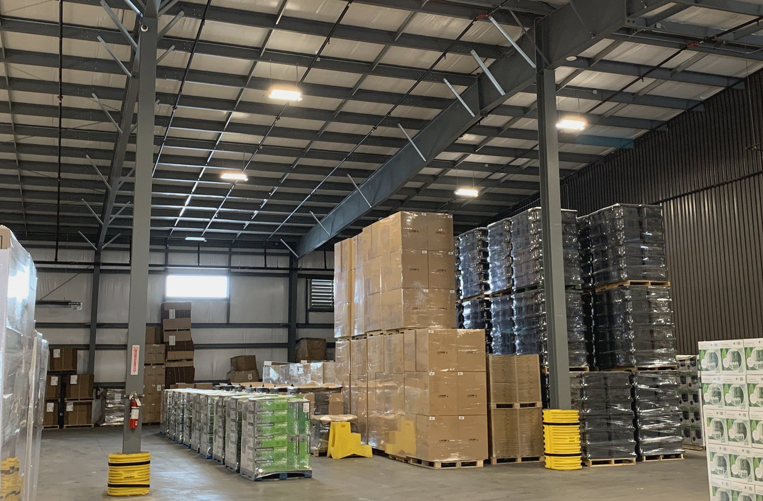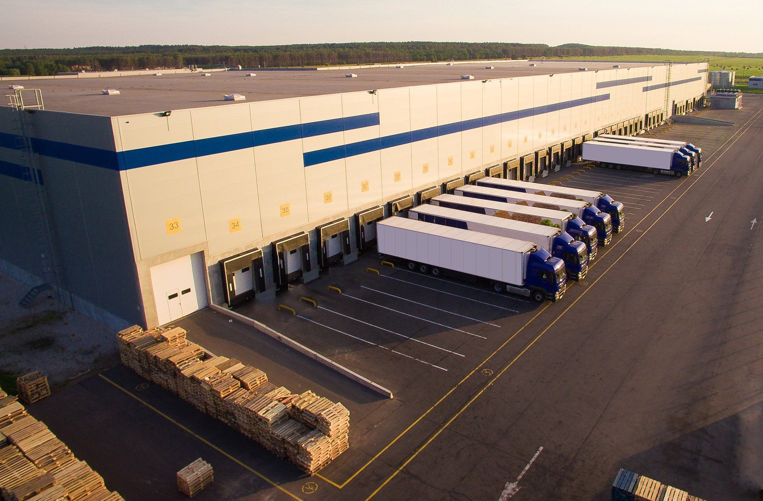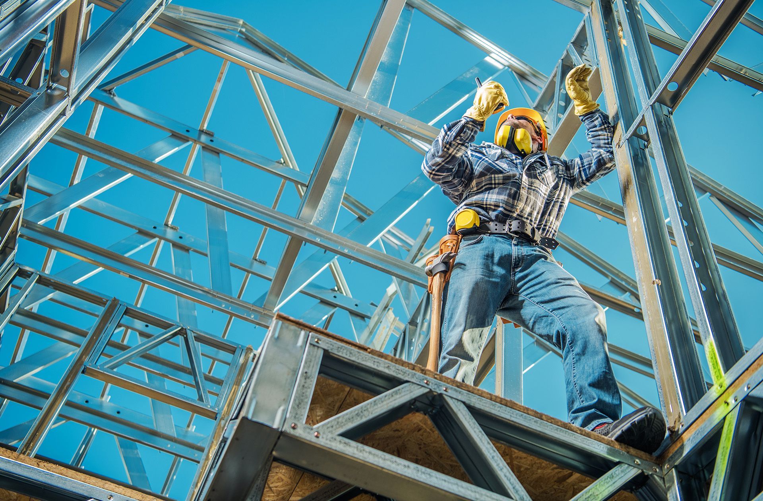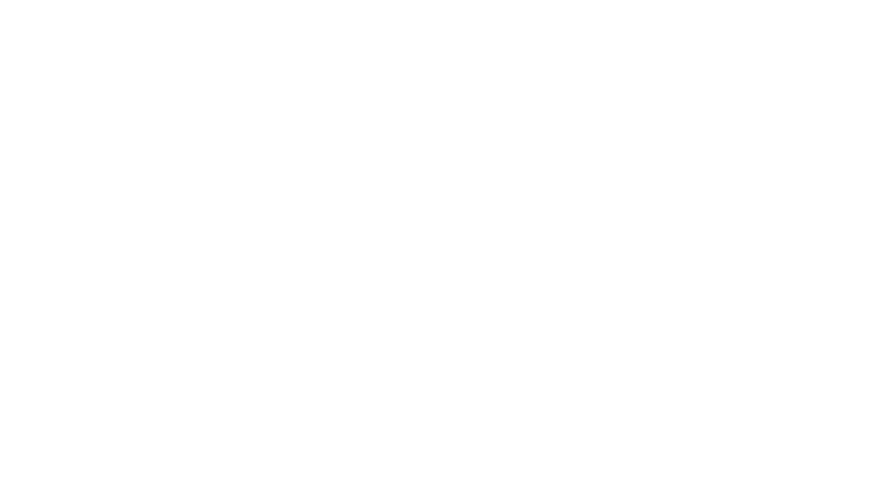Don’t get locked into an existing building footprint
Pre-engineered steel buildings offer adaptable engineering to allow you to quickly and affordably expand the size of your existing structure.
Companies love ground-breaking ceremonies where executives grab a ceremonial shovel and dig out the first scoop of dirt. It’s a significant photographic moment that gets published often. It’s because buildings are such a valuable investment that provides huge financial and operational strength to an organization. As companies grow, they can quickly outgrow the property as it is design and must make the difficult choice to either relocate or build new.
Fortunately,
modern engineering provides a more cost effective and less disruptive alternative. With pre-engineered steel building design, once operational and storage needs outgrow their current space, the building can be quickly and affordably expanded using adaptative load-bearing end walls. The usable length of the building can be increased by extending into any available land. This building modification is not as easily possible with traditional building materials like timber or brick and mortar. Versatile metal buildings ensure your company is prepared to adjust to meet future capacity.
Endless expandability: Your building can grow with your company
Need more warehousing space? Would an extra bay to receive additional deliveries expand your capacity? Our metal structures offer clients the flexibility to scale and modify their existing footprint as business grows over time. No need to get locked into a permanent building capacity that becomes outdated and compromises your effectiveness. Change it, expand it without interrupting your workflow. Only steel buildings are so versatile.
One of the advantages of metal structures is how quickly they can be revised to expand with your growing business. The first step in planning the future growth of your building is to make sure at least one end is built with load-bearing expandable rigid-frame end wall joints. End walls are where your metal roof panels run into a supporting wall. You will also hear this referred to as a high eave parapet. Some end walls are fixed, while others can be built to allow future expansion. With the expandable options in place, future sections can be added easily. You’ll never be locked into a final steel building design or size. Modular steel framing design means expansion is never expensive.
Your building is not limited by length. Summit Steel Buildings can make your building as long as your site location, budget and imagination allow. If you anticipate needing more space in the future, our engineering teams can plan for future expansion by adding more framing bays at one or both ends and creating load-bearing end ways to make future additions quick and easy.
Read our case study on the FCMP Outdoor building expansion.
Expandable rigid-frame end walls are the smarter choice
Of the three basic types of end walls used in pre-engineered metal buildings – post-and-beam, non-expandable rigid frame, and expandable rigid frame – only the latter will allow your building to grow to meet future business needs. Modular pre-engineering is the most cost-effective means to ensure you don’t need to interrupt your business operations to move to larger location: additional building capacity can be added without interfering with current building use.
An expandable end wall allows for adding more framing to the structure later by using heavier rigid steel I-beam columns and rafters like the rest of the primary framing. However, the end wall is engineered to carry the load of half the adjoining bay in the current construction, plus another half-bay if extended in the future. This means future framing does not require two end walls. The new metal building framing simply attaches to the existing end wall to save you engineering time and money.
If you’re wondering if this type of engineering means doors and openings have to be located at the very end, it’s not the case. The expandable end wall system allows doors or openings to be “field-located”, or later relocated, as needed. You have a choice between overhead doors or shipping and receiving doors on any of the three sides and can switch between one type to the other if needs change. Expandable end walls provide flexibility in the layout and use of your building. The necessary doorway bracing does not need load-bearing posts or even to be completely enclosed. For instance, horse riding areas, storage sheds or aircraft hangars might not even need closed ends. Expandable metal frame walls can be designed up to 150’ in width can support the heavy weight of glass if that design option is chosen, as in having a storefront.
Plan for future expansion
When designing your metal construction, consider future expansion needs and future capacity needs. Your original pre-engineered steel building should include expandable framing so you’re able to quickly and affordably expand the ends of your building as needed without shoring up purlins and grits. Pre-engineering’s intelligent end wall designs lets you save considerably over rebuilding and make expansion more quickly and without interruption.
When you’re ready to build a building that is ready and capable of meeting your current and future needs, contact
Summit Steel Buildings by email at
info@summitsteelbuildings.com or at
877-417-8335 and we'll provide you with a free consultation, quote and preliminary drawings.
About the author
Frank Melo has a construction civil engineering technology and business background with over 25 years of experience as a business owner and contractor. He was born and educated in London, Ontario and now divides his time between projects primarily in Ontario and British Columbia. He can be contacted at Summit Steel Buildings at
(778) 951-4766 or by email at
frank.melo@summitsteelbuildings.com
or through
LinkedIn.



