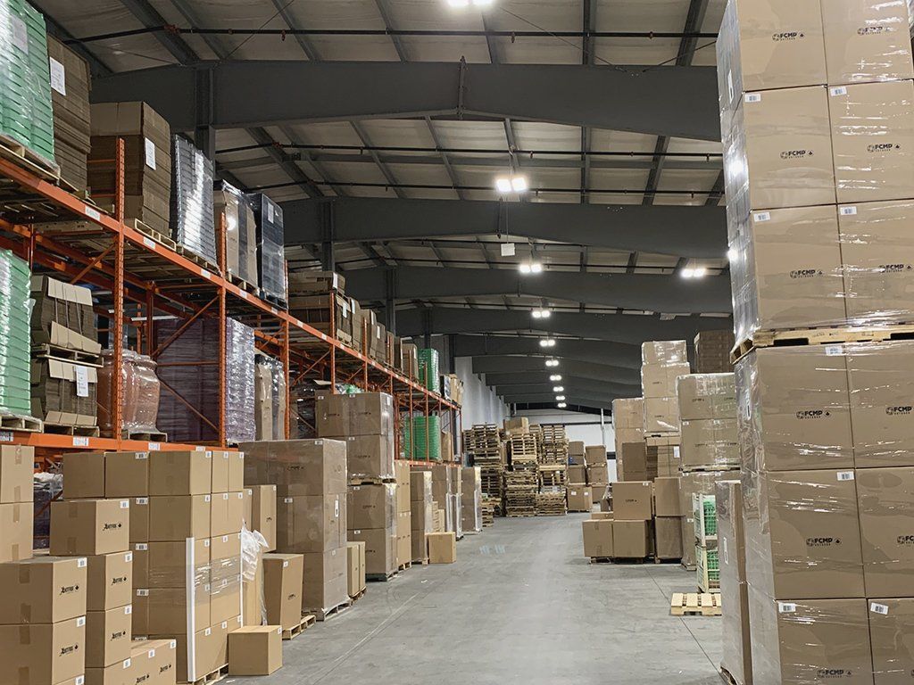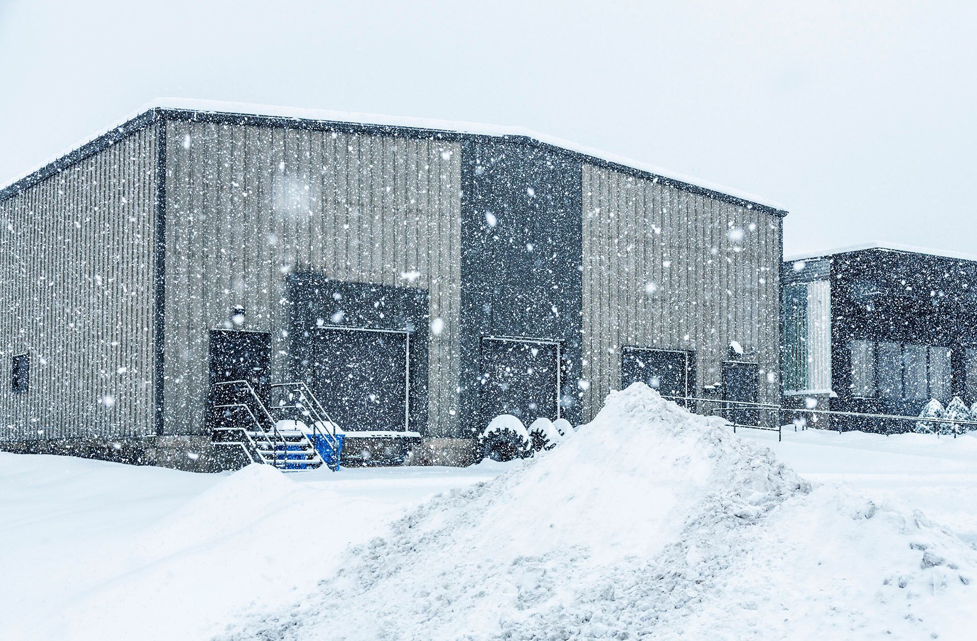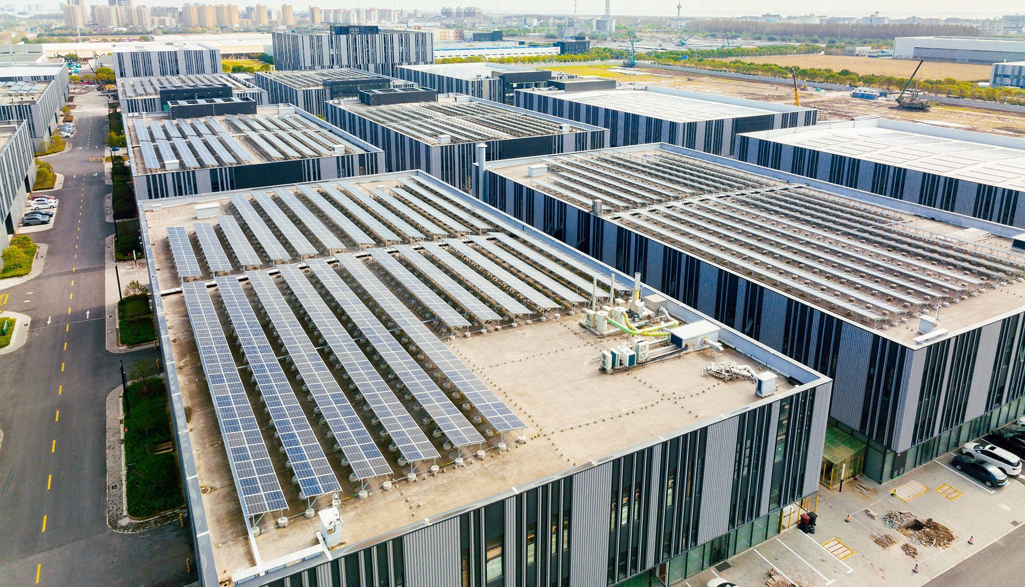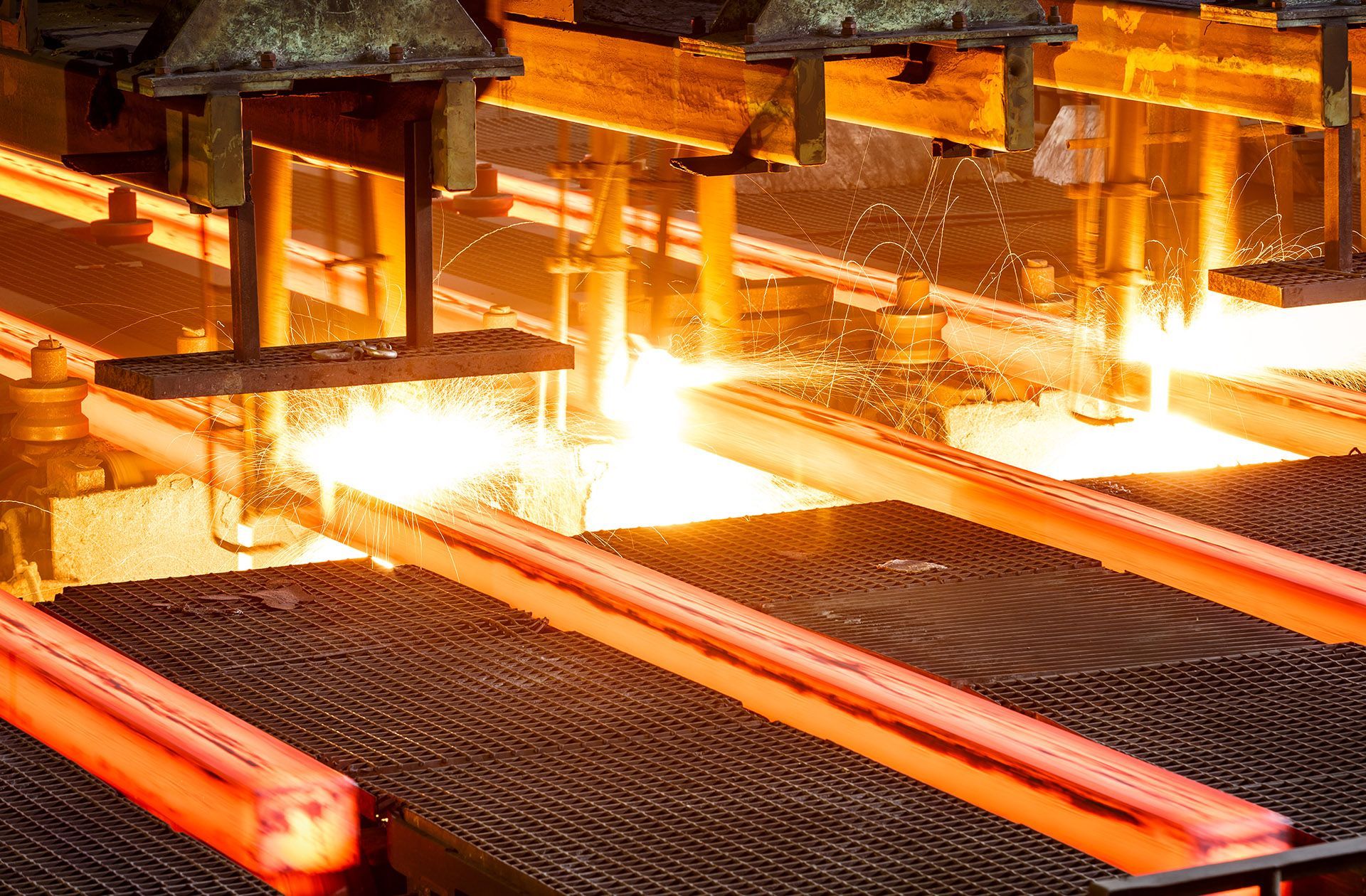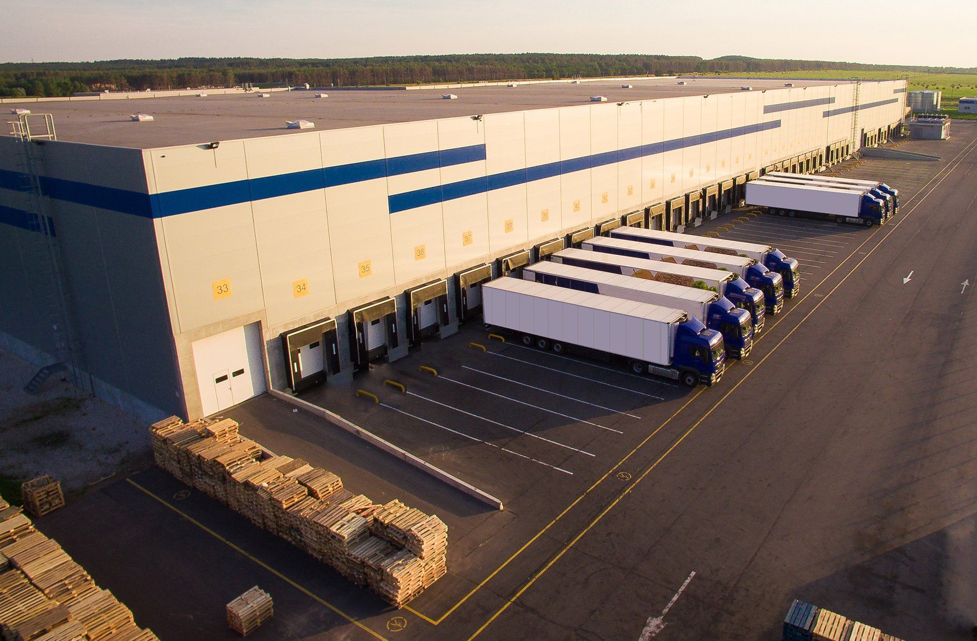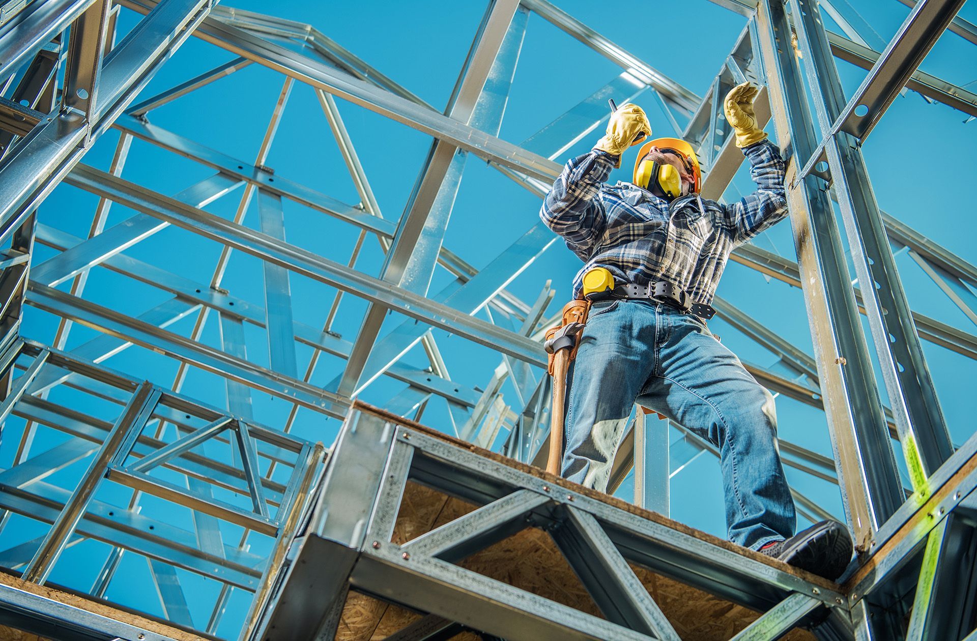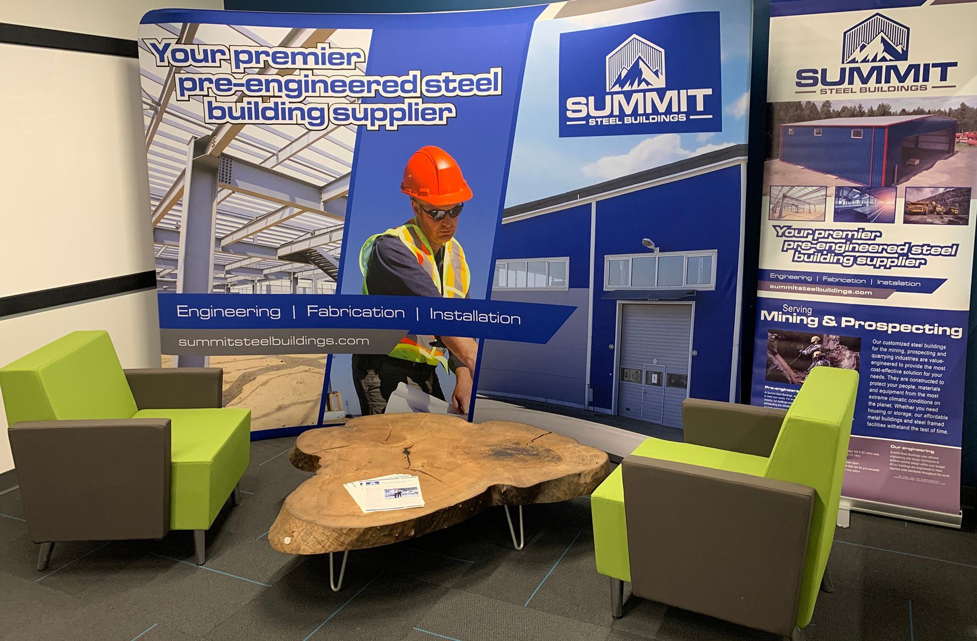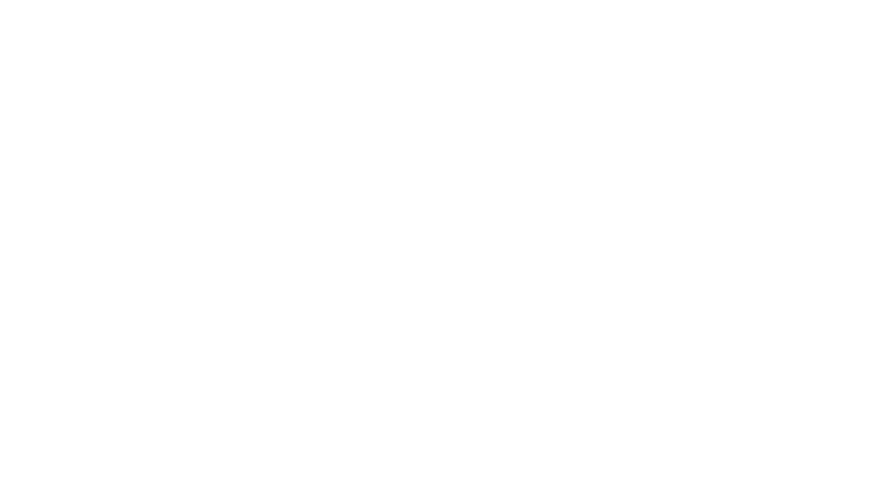How much bigger can warehousing and distribution centers get?
Metal buildings offer the expendable engineering that help logistics businesses keep up with growing consumer demand for product inventory and shipping.
Warehouse size has continued to grow over the past 30 years. Where once a structure exceeding 2,000 feet in length was considered a giant, commercial distribution centers are today commonly twice that with internal open spans exceeding 300 feet in length.
All the unobstructed space is safer for working and helps storage and traffic flow that make these facilities even more productive.
Frank Melo, Director of Engineering Operations for
Summit Steel Buildings, says it’s all about economics and cost. “With pre-engineering’s system of expandable end walls, the overall building can be as long as a client wants. It makes it easy to expand in the future as the business grows. There’s no limited to how large a facility can scale, and it can be completed in a
multi-stage modular fashion, which helps companies
control their capital investment costs.”
Engineering is everything
Pre-engineered building systems are very efficient to construct. The off-site manufacturing methodology means cost-effective installation with smaller sized skilled trades teams to control costs. Clients get a custom-built facility, ideally suited to their business needs, finished must faster than by using other more traditional building methods and materials (such as brick or timber). Teams lay the foundation and use a combination of 70 tonne-capacity mobile cranes and elevators to frame steel beams and wall and roofing systems to complete building construction in as little as 12 weeks.
Modern distribution facilities demand engineering that balances clear-span efficiency with construction speed and long-term operational costs. Summit Steel Buildings' approach involves integrated structural design where every component – from purlin spacing to connection details – is optimized for both performance and economy. Through continuous purlin design and strategic member sizing based on site-specific load analysis, typical structural steel tonnage is reduced by 15-20% compared to standard pre-engineered systems, delivering immediate cost savings without compromising structural integrity.
Further reading: Innovative steel design for logistics projects
A proprietary column placement strategy goes beyond simply maximizing open space; Summit Steel Buildings coordinates structural bays with racking systems, fire separation walls and material handling equipment paths during the design phase, ensuring the building structure actively supports operational efficiency rather than constraining it. For high-bay applications, rigid frame systems routinely achieve 40-to-50-foot clear heights with 130+ foot spans, providing the clearances required for automated storage systems and future proofing against evolving warehouse technologies.
Strategic girt and bracing placement accommodates large door openings and truck access points without requiring costly reinforcement or transfer beams. Because thermal performance is engineered into the structural system rather than treating it as an afterthought, clients benefit from reduced heating and cooling costs over the building's lifecycle. The result: a distribution facility that's faster to construct, more economical to operate and flexible enough to adapt as your business grows.
Further reading:
Recognize the signs when it's time to increase your business space
Grow your warehousing operations with effective pre-engineered building solutions
When your growing organization needs additional storage space, modern pre-engineered warehousing space offer the ideal solution. Expandable engineering or subletting/sub-renting a portion of space to another organization is a smart way to ensure you can afford the space now that you’ll grow into later.
Regardless of your current needs, building and owning your own building space is better than continuing to lose money by renting. Summit Steel Buildings offers many ways to help get your exact needs for your business.
Contact Darren Sperling at 1-877-417-8335 or through our Contact Us page. He’ll give you a precise quote and preliminary drawings for your ideal pre-engineered steel structure to help grow and modernize your logistics business.
About the author
Darren Sperling has specialized in the engineering and delivery of pre-engineered steel buildings for over 15 years and has experience in over 20 countries worldwide. He can be contacted at Summit Steel Buildings at (877) 417-8335, by email at darren.sperling@summitsteelbuildings.com or on LinkedIn.


