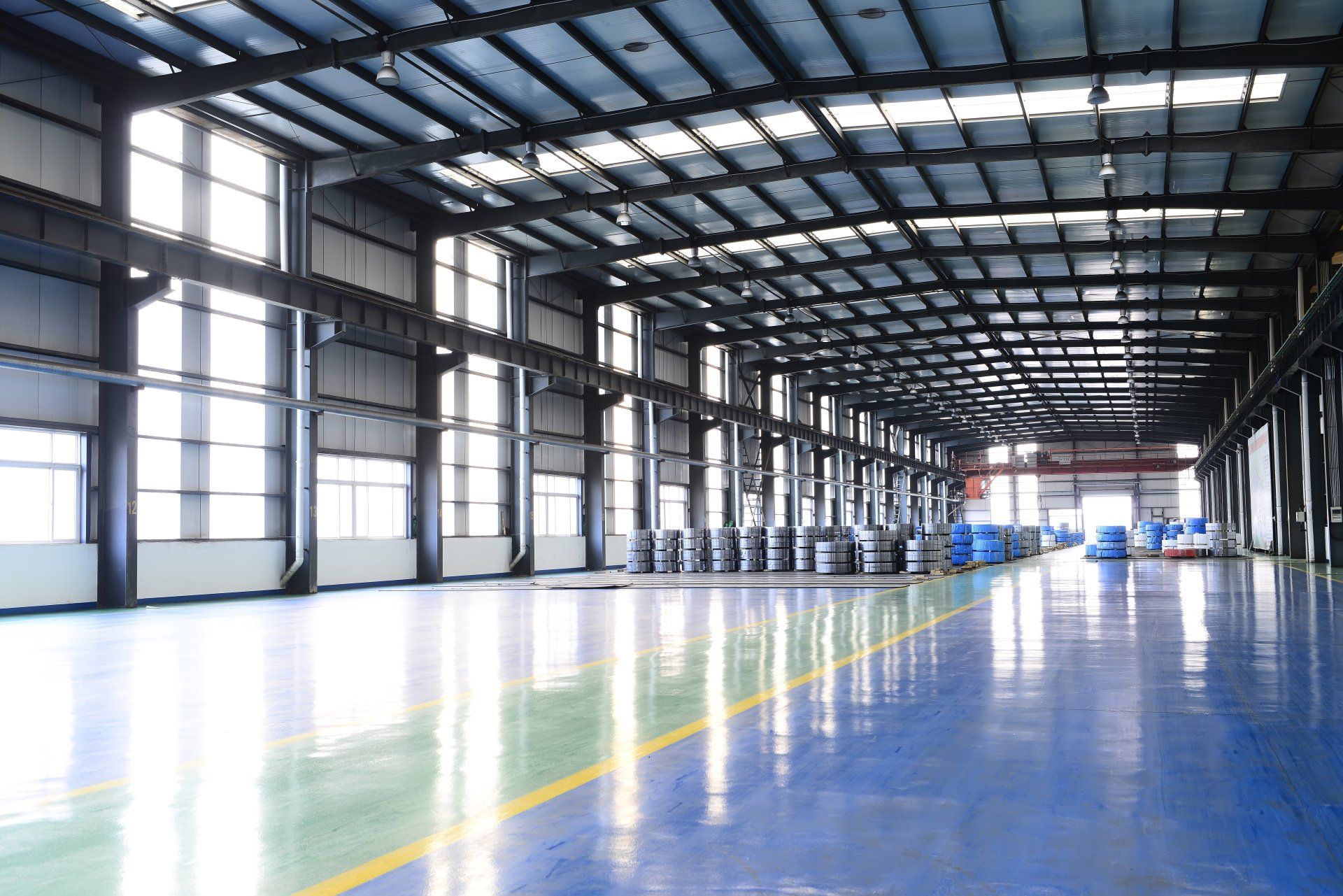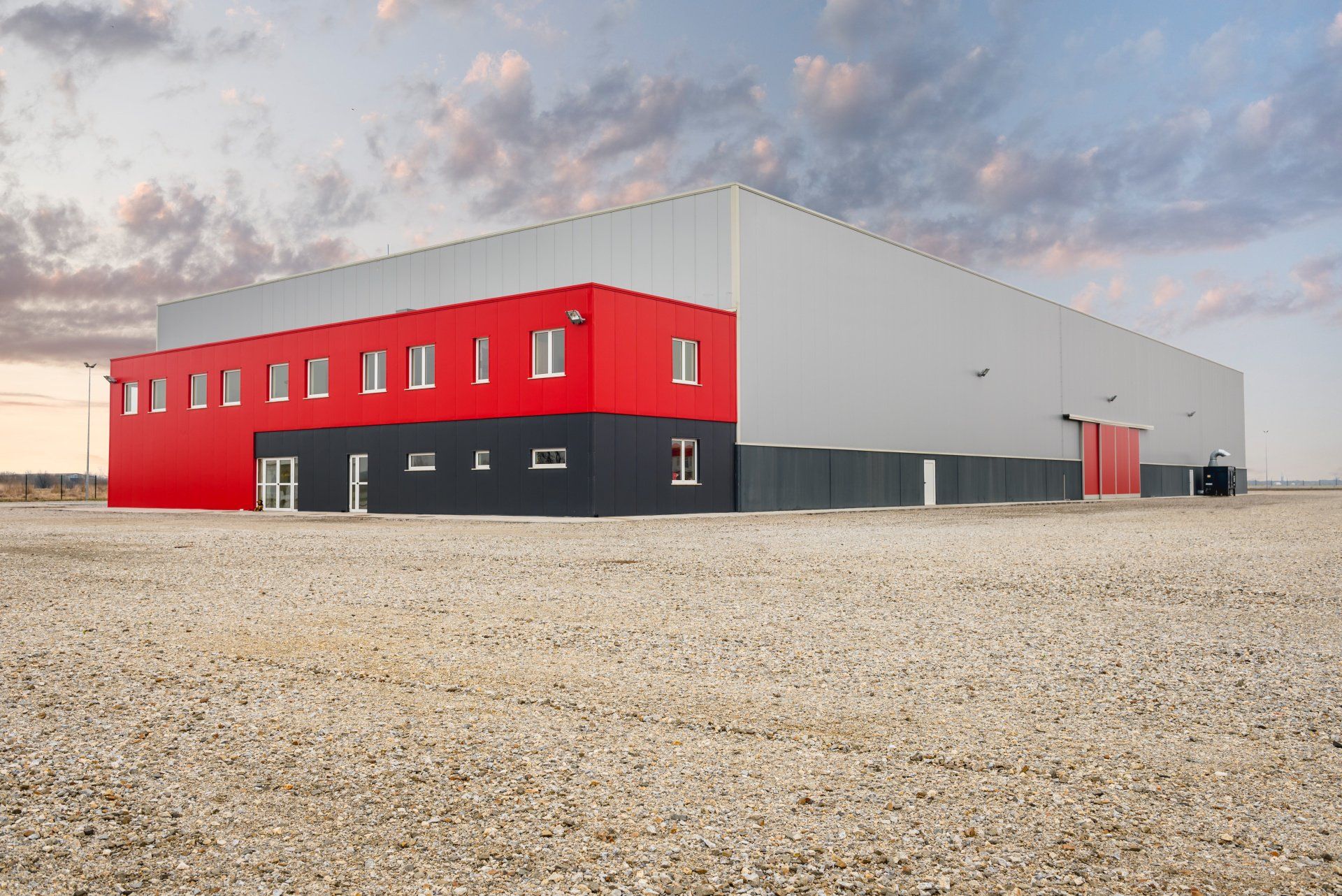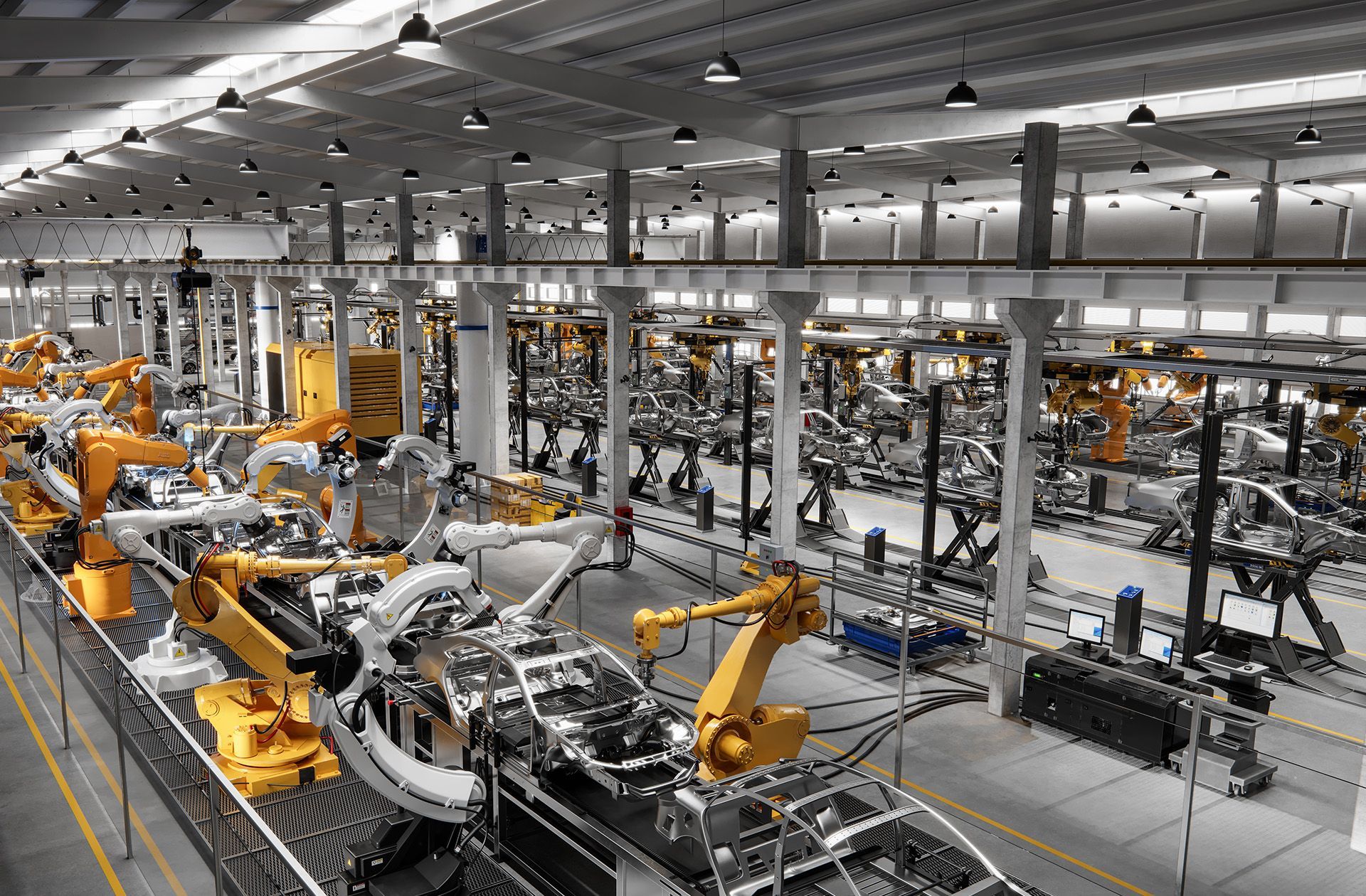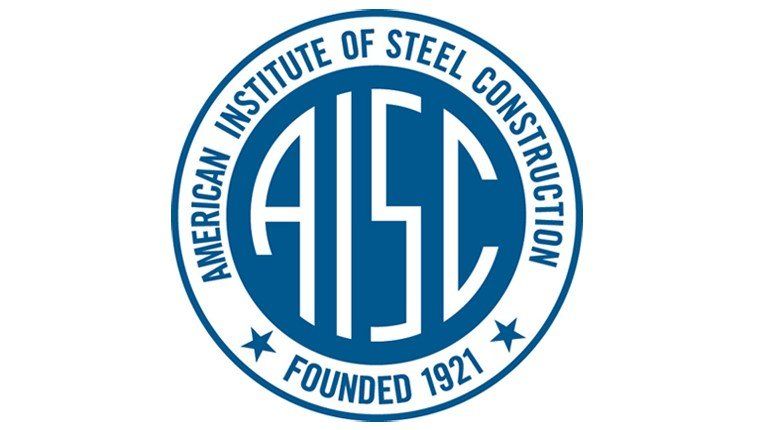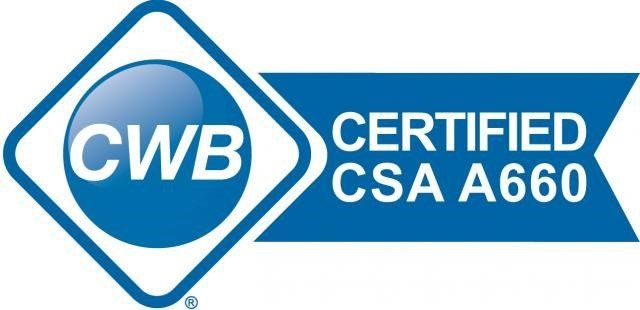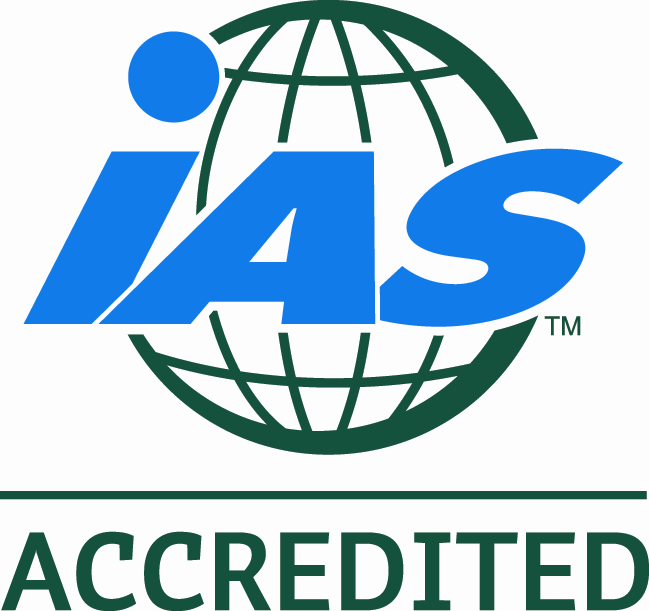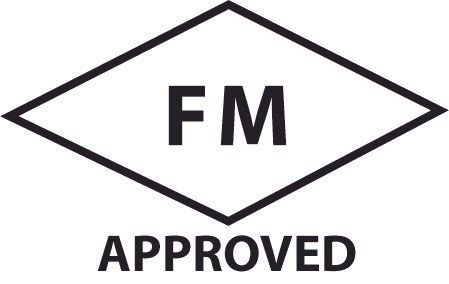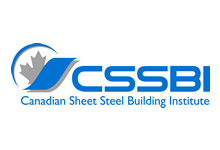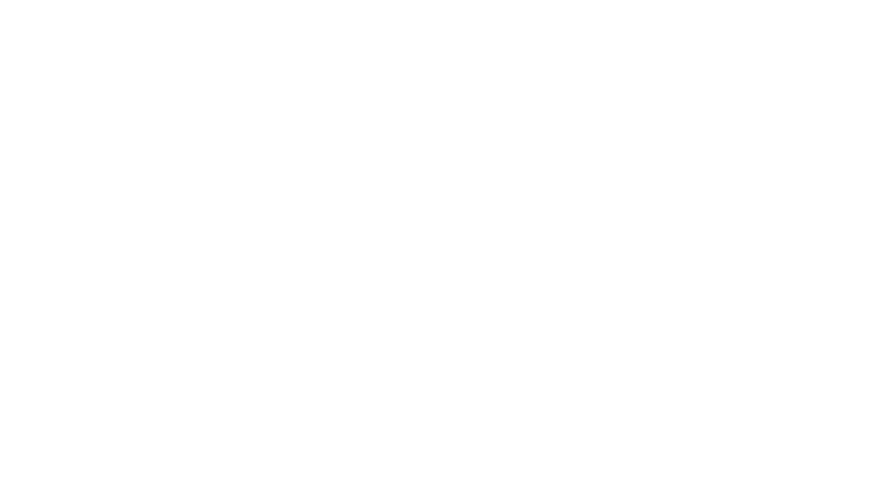Our services
We'll ensure your layout has all sufficient floor space for forklifts, employees and bays for shipping and receiving.
Plus all the space you'll ever need for storage, work in progress and inventory.
At Summit Steel Buildings, we strive to achieve cost-effective, quality construction solutions to meet your needs. For large scale projects, manufacturing, and to accommodate warehouses, cranes, and equipment, our steel buildings can withstand any climatic conditions. We provide a very rigid frame system with standing seam or screw down solutions. Our clear spans to more than 300 feet (91.44m) wide, and Bay spans up to 60 feet (18.3m). We provide a versatile wall system options that can be pre-insulated. A steel building warehouse or any industrial steel structure is worth an investment. It sticks with you for a lifetime. Our clients are happy with our service, and you will be as well.
Additional working space is vital for a growing business and expanding your production and warehousing facilities is an affordable way to quickly grow revenue and build a more productive workforce with an amazing return on investment.
For cost-effective, energy-efficient designs and high-performance wall and roof systems, our industrial metal buildings provide a long term, cost-effective solution for any application. To achieve low operating costs and have an array of configurations to your steel building warehouse facilities, reach out to our experts of engineers to help you achieve your business goals. They will discuss the girt size and spacing, purlin size and spacing, wall panel gauges, certified personnel doors, locksets, commercial rollup doors, door jamb requirements and more necessary things.

