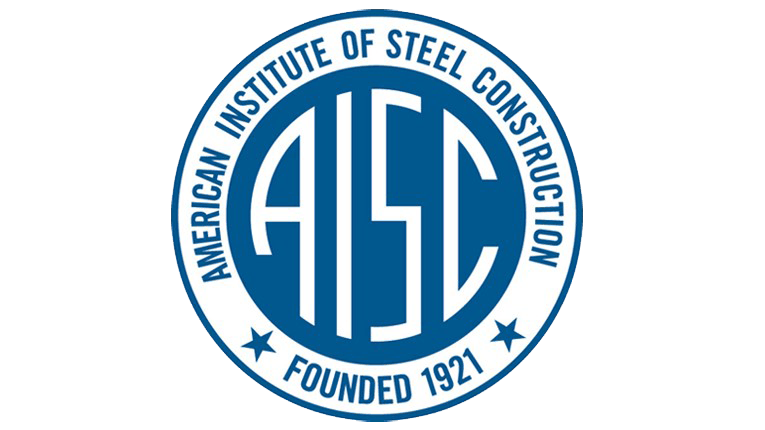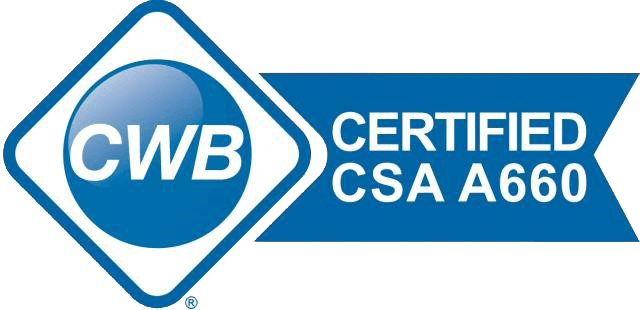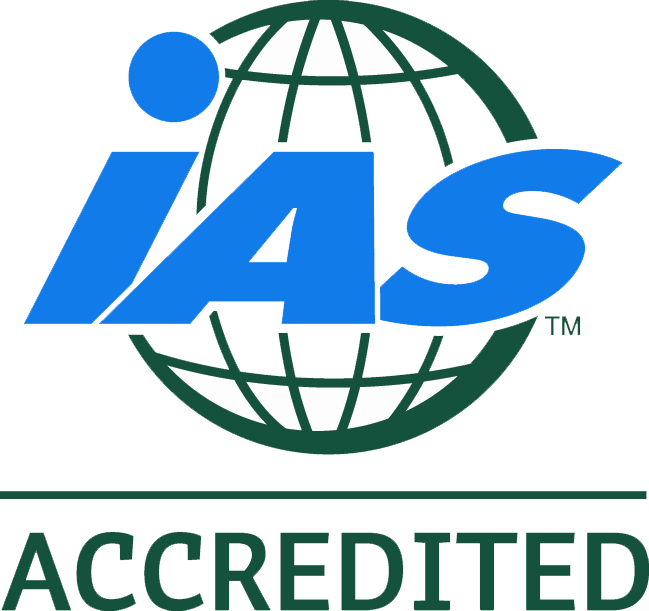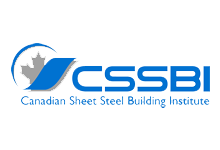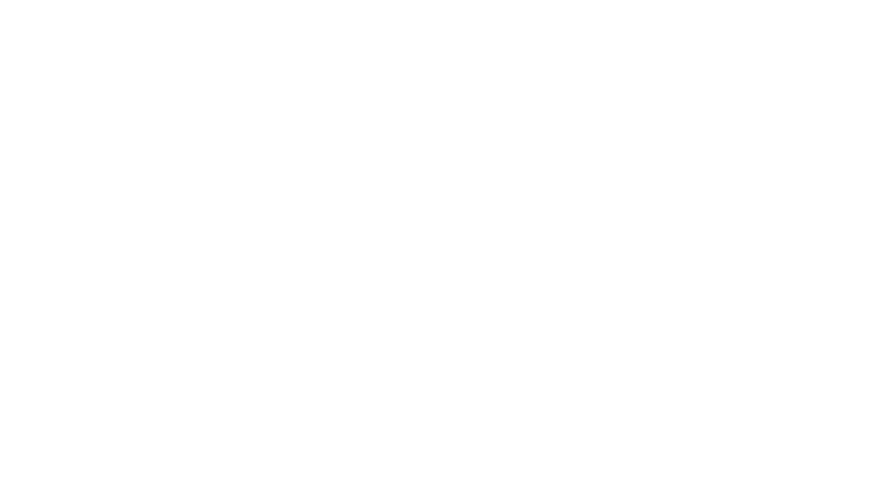Summit Steel Buildings delivers bespoke designs ideally suited to client’s business needs. Let's give you the answers to questions we hear most from clients.Building value that lasts.
“Why don’t you have a catalogue?”
Summit Steel Buildings designs, manufacturers and supplies custom building systems specific to a client’s individual needs. Like a bespoke suit, each of our buildings is uniquely created for each client. We do not mass manufacture individual components in advance and have them sitting in a warehouse, eating up inventory costs and tying up capital. We fabricate as needed to eliminate waste and keep our pricing affordable.
We also do not sell individual parts or wholesale materials – that’s not our business. We are a pre-engineered building solutions company. It’s all we do.
It's one reason why you won’t find a comprehensive catalogue for all our different wall and roofing components. Of course, if a client ever has an issue with one of their buildings years down the line, we can provide them with the exact part they need. We’ll refer to their original building design plan (blue prints/sketches/design) and get them what they need, fabricated to the exact size, shape, colour and material as the original so it fits perfectly and compliment/support the structural integrity of their entire building system.
We invite you to review our past projects
or finished building gallery
to see what buildings we can provide for your organization.
“So, every building you sell is completely uniquely manufactured and suited to each individual customer?”
Absolutely. Our sales and engineering teams gather as much information as possible about the prospective client’s business need and then create a preliminary drawing of the building. We need to obtain details about geography, seismic load at the site, weather conditions and building dimensions to calculate our specifications and the components and concrete required to provide a more precise estimated cost. We try to anticipate what the job will entail and create the best fit for the client’s business need. We’ll determine if we need to work around other adjacent buildings, incorporate cranes and machinery, and other engineering demands particular to the site and building objective. After that, we can then go into additions and upgrades the client may want, such as architectural features, special finishes and other design details. In the end, clients get our most accurate pricing and timing so they can forecast and plan their own schedules.
“Isn’t something custom-made going to be more expensive than anything that’s standardized, and mass-produced?”
Customers are usually pleasantly surprised when they compare our final building costs compared to other building suppliers. Instead of a “one size fits all” approach, we feel customization is the smartest way for clients to build and get the facility they need. Our lean manufacturing approach with four plants across North America makes our fabrication process very nimble. Being self-reliant ensures production reliability and controlled timelines.
Many other building companies get their components from the same large manufacturing plants offshore and include middle-man markup or substantial shipping and tariff fees into their prices. These additional costs mean their final estimate is close to what we can do using our four manufacturing sites across North America.
[Read our article about how we use American plants for U.S.-based building projects
and Canadian plants for those in the north. This approach means our prices
are not affected by duties, tariffs, cross-border administration fees and potential delays.]
Our pre-engineered system of material design, fabrication and construction reduces the amount of equipment and labour required, which reduces overall building costs. Custom-made parts and components are manufactured to order off-site in our plants and pre-cut, pre-drilled and pre-assembled into larger sections to reduce the amount of production and transportation waste. Larger building sections can be installed faster with fewer tradespeople – lowering overall project costs to clients.
Summit Steel Buildings projects are competitively more affordable because we use less materials, create less waste, manufacturer to order and complete installation faster.
“How can my company stakeholders see what our future building will look like?”
New facilities are long-term assets that add value to a company’s balance sheet. As a result, many people are involved approvals and usually in expressing their opinions on design.
To get the essential buy-in for the project (especially when approving the budget), Summit Steel Buildings will work with company leadership to understand their vision and their business need to provide the ideal solution. Clients can work with our in-house designers, or we can work with outside architects, to produce renderings that provide project clarity. Building design can sometimes be an iterative process.
Regardless of how we get to a final design plan, clients will receive full renderings plus a virtual reality (VR) experience
so they can actually take a walk through the building before it’s built to experience how the building feels, its flow and impression of its size. Our proprietary VR system has proven to be very popular with clients. It creates enthusiasm for a project in a way like no other.
Here are four of the most common paths we have used in the past as inspiration for building design. Regardless of how we develop the plan, Summit Steel Building turns client vision into reality:
- Speak with us directly about your company priorities and brand so we can create a specific design
- We create preliminary drawings from our BIM and CAD systems and refine from there (learn more about BIM)
- Provide examples of other building you like
- Work from your own provided architectural drawings
Please check back to this section as we'll be continually updating it with what our clients want to hear.

