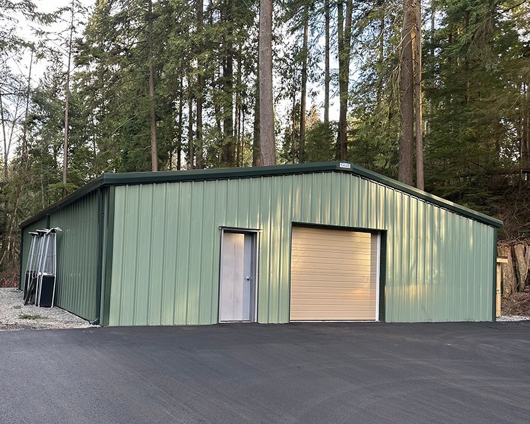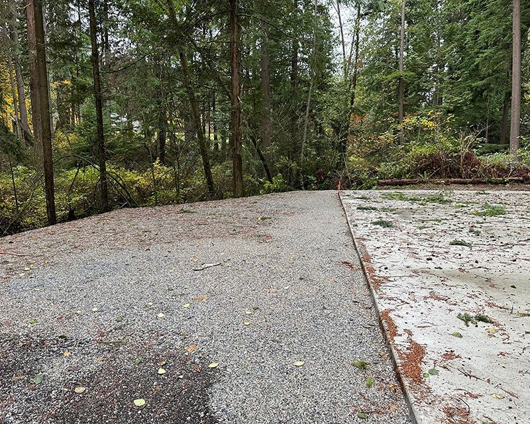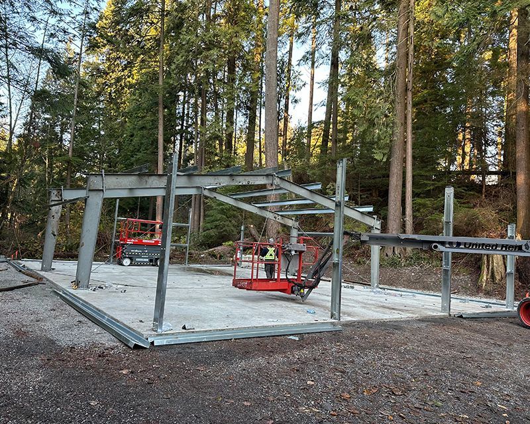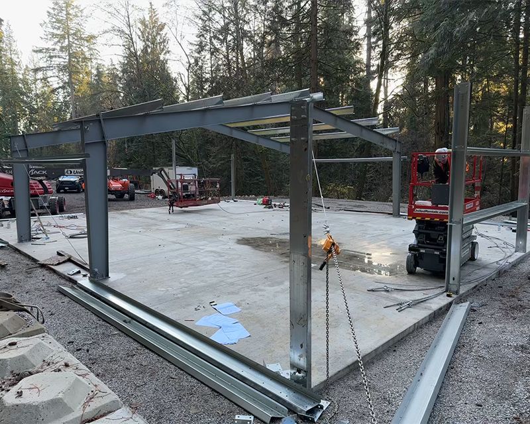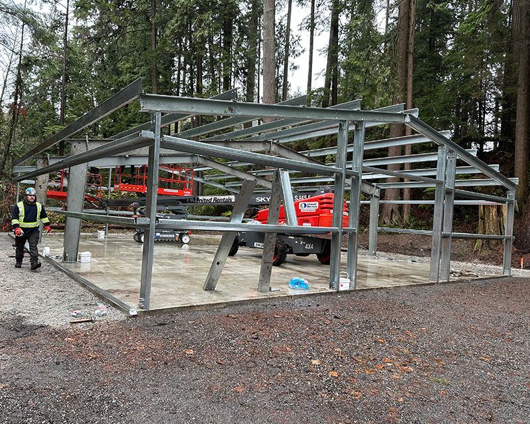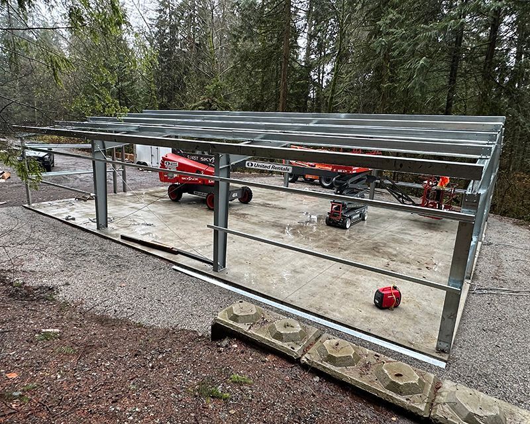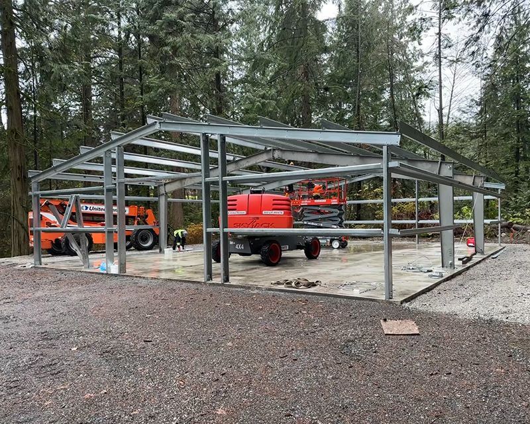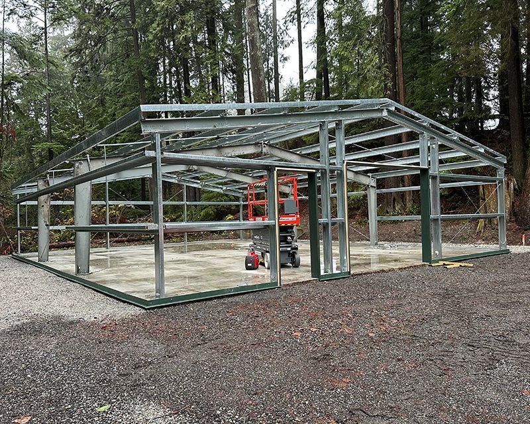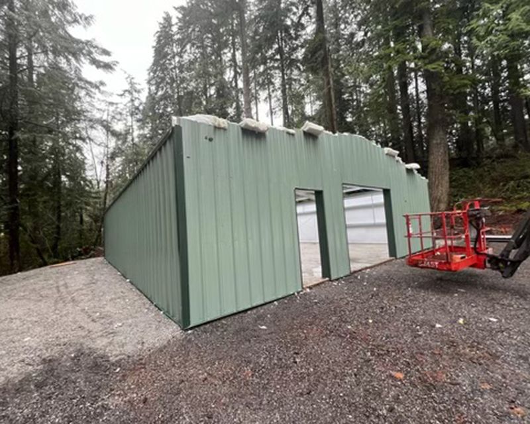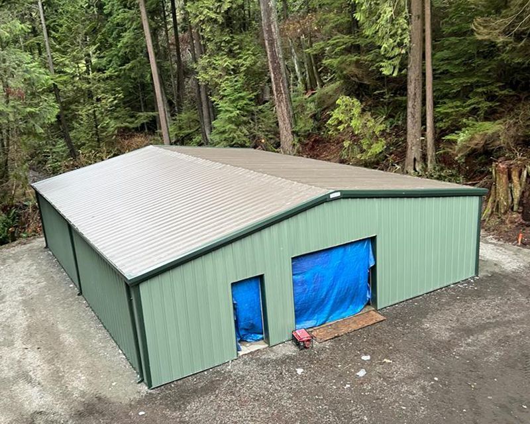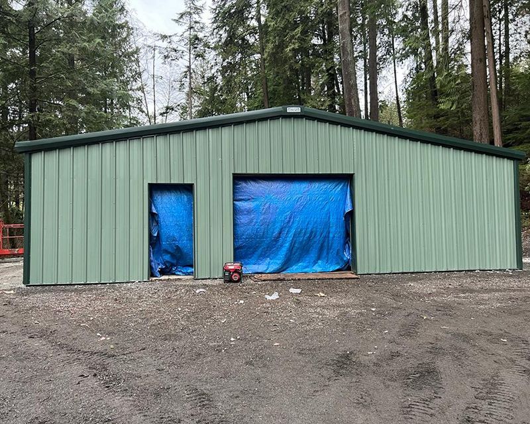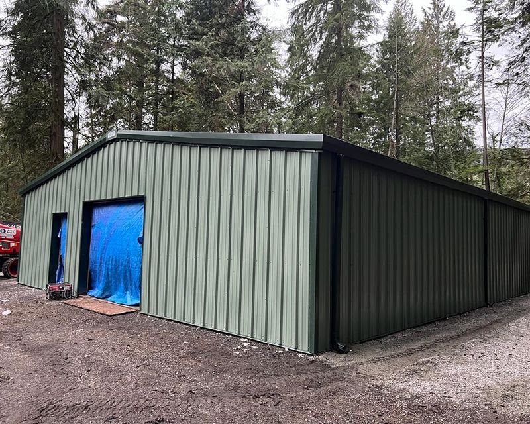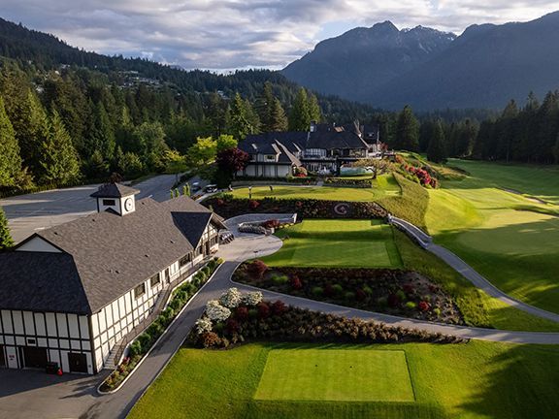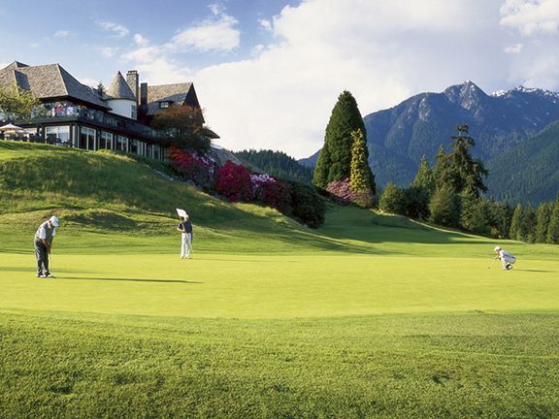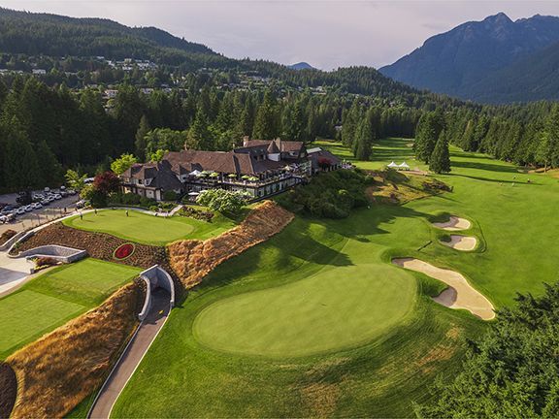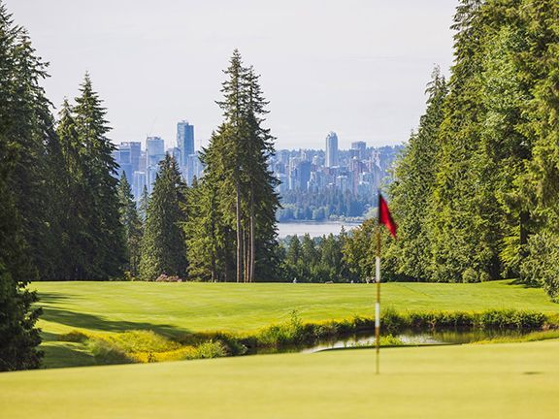CAPILANO GOLF CLUB PROJECT
Greenkeeping Workshop
Our team delivered a fast-track cart and maintenance expansion between seasons. The pre-engineered steel framing, insulated walls and corrosion-resistant finishes tied into the existing clubhouse design, all planned and built while minimizing disruption to members. The project demonstrated how metal construction provides speed, durability and aesthetics for top-tier golf clubs.
Read more:
BUILDING USE: Greenkeeping Workshop
LOCATION: West Vancouver, B.C.
BUILDING SIZE: 40’ x 50’
ROOF DESIGN: Symmetrical Gable
Beautiful views of the Capilano Golf and Country Club.

