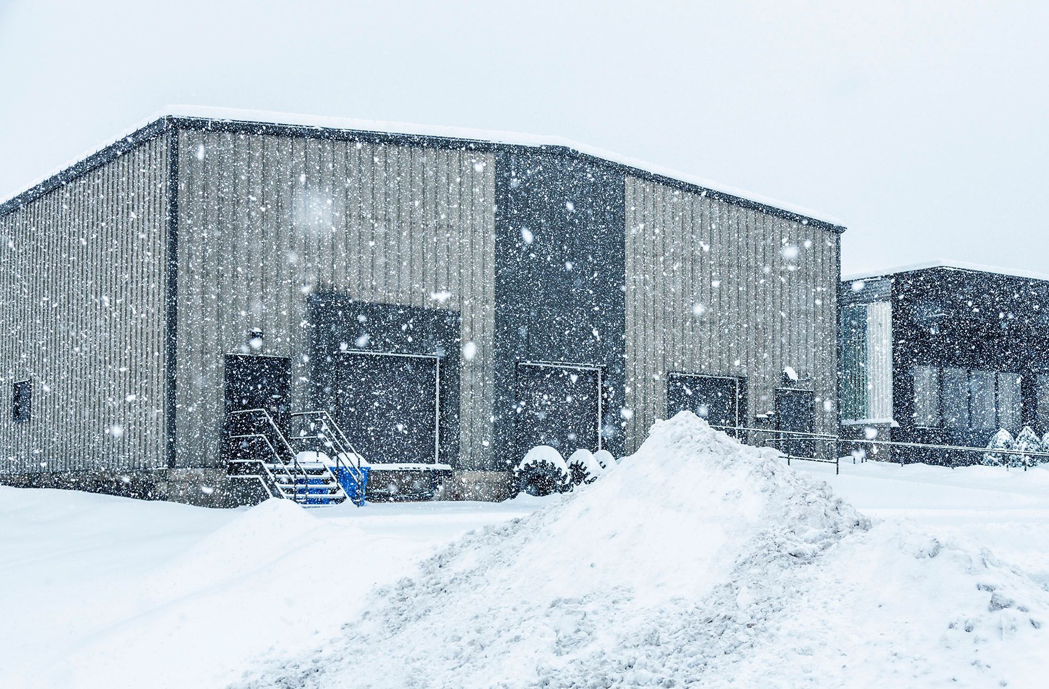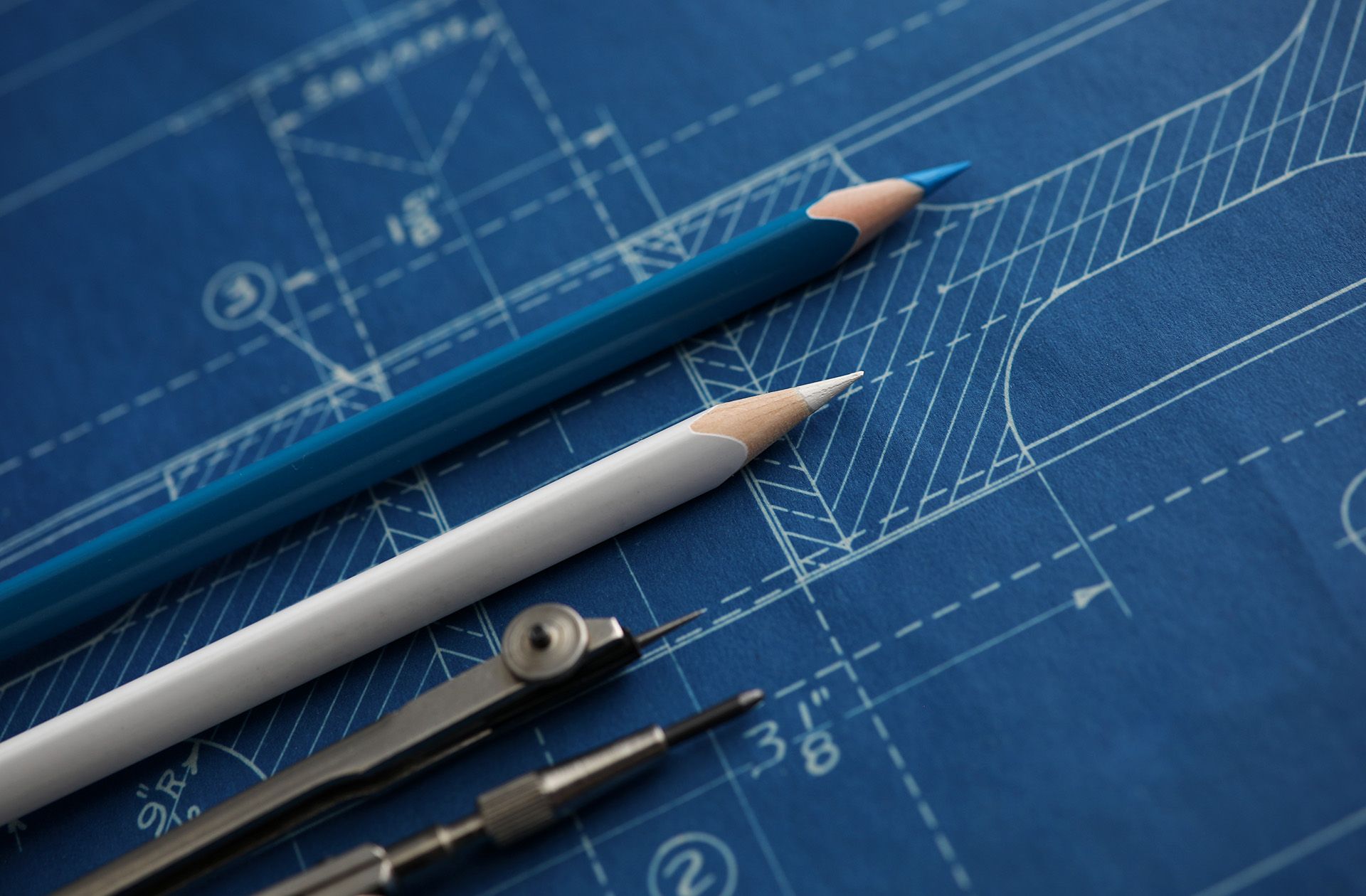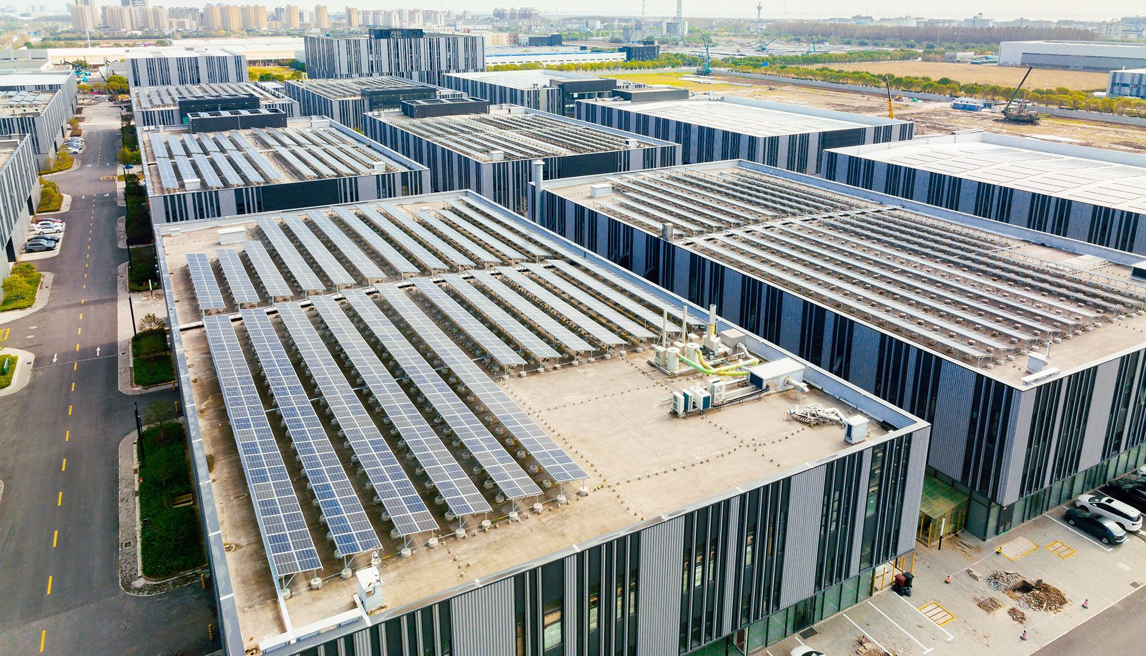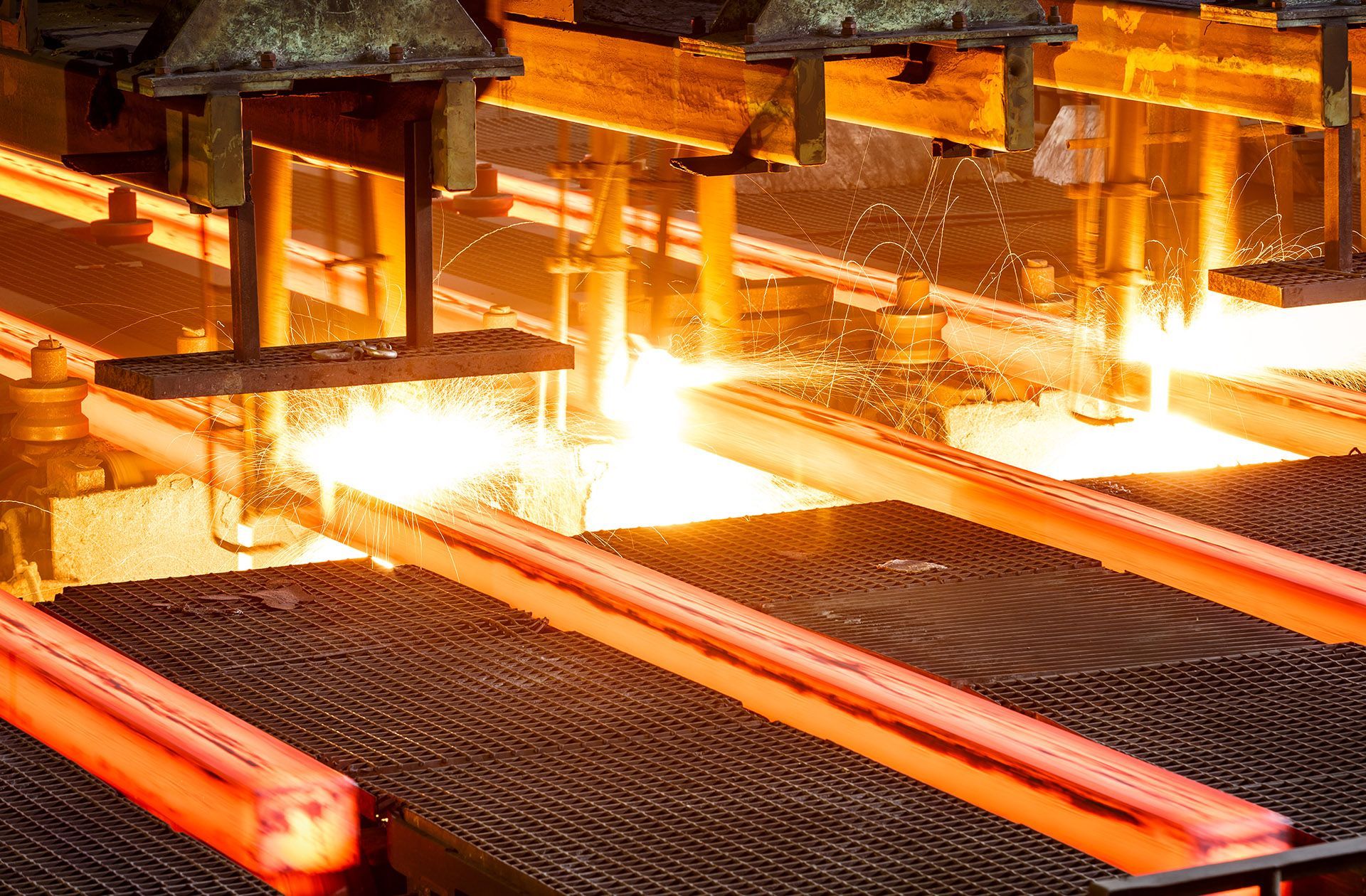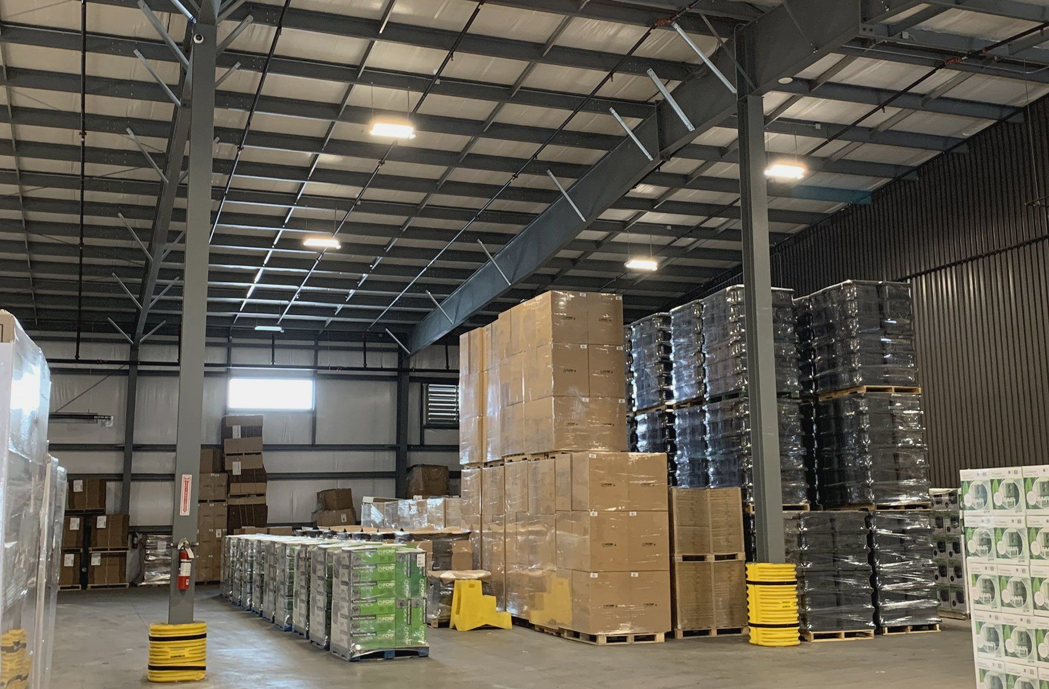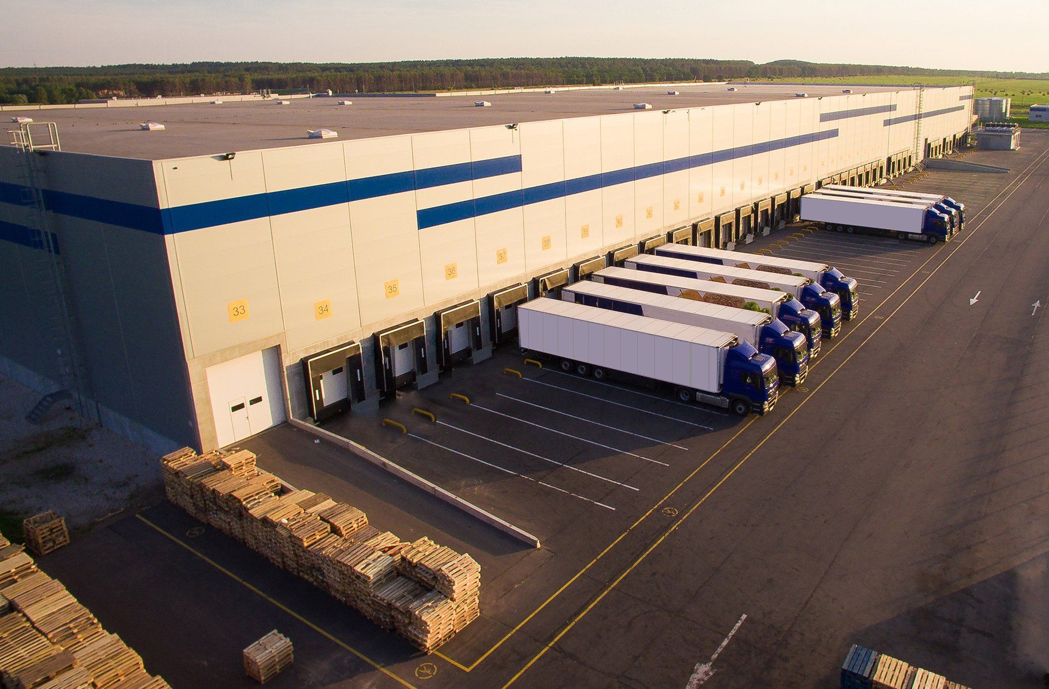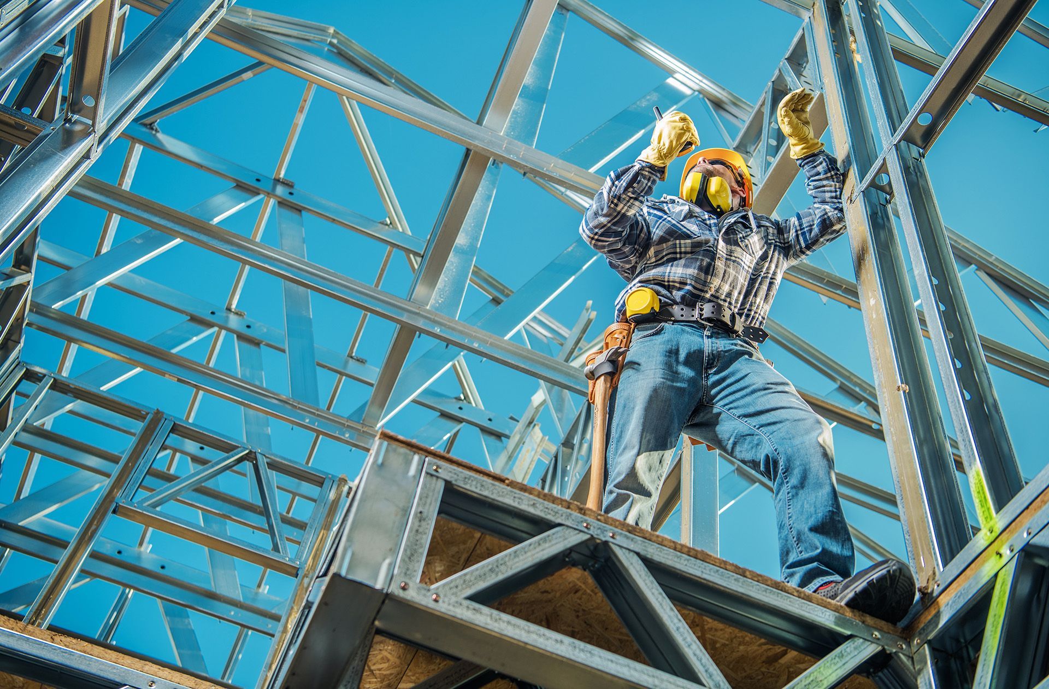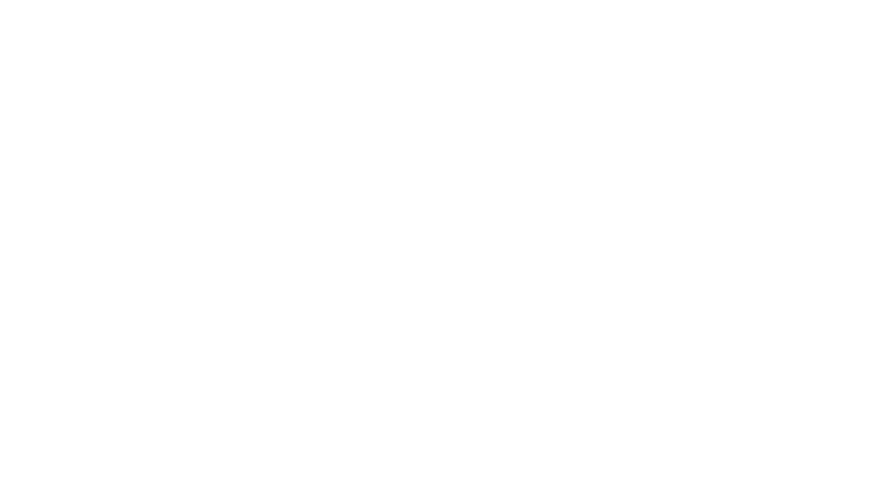Factors to consider when building your ideal manufacturing center
As manufacturing continues to be a key driver for growth and jobs, more companies understand the advantage of designing and owning their ideal facility over renting.
Manufacturing is at the heart of the Canadian economy, accounting for more than 10% of Canada’s GDP, producing $174 billion in goods while providing 1.7 million full-time, well-paying jobs. [Source: Government of Canada, "Canadian manufacturing sector gateway."]
The manufacturing industry has undergone a wide variety of change, both on the micro- and macroeconomic level. Modernizing has been crucial, with a keen focus on innovative technology, lean-manufacturing models and processes to minimize waste and inefficiency.
“Canadian manufacturing has adapted, showing considerable resilience in the face of challenges, whether from demand shifts, relative price shifts or changes in tariff regimes... Through all of these events, and in the face of intense international competition and rising resource prices, manufacturers raised their productivity, and transformed the structure of manufacturing to match that of the US by shifting production to more durables and fewer nondurables.” [Statistics Canada]
These challenges have added pressure on companies to increase their space, seek secondary locations and expand their operations, which in turn has led to shortages in available space.
The best alternative has been for companies to look to build new facilities rather than renting. Production companies can’t be expected to continually upgrade old infrastructure to keep up with higher capacities and new technologies. At some point, they need invest in a facility that will suit their current and future needs.
It makes business sense to build and own your own business building rather than paying rent. If you’ve outgrown your rented facility and are looking to build your ideal manufacturing centre, what happens next?
Building is not just an opportunity to grow into a larger space to accommodate your growing needs and increased capacity, but also a time to reimagine how your team and processes work, and if there’s a more efficient and cost-effective way to increase output.
Recognizing the need to move into a new space is simply the beginning of your journey.
Building is the chance to reinvent and improve best practices
Your organization only gets one chance to plan and create the structure, processes and layout that the company will have to live with, potentially for decades. It’s critical to get it right from the start. This front-end analysis includes a facilities planning review to look at how best to accommodate the people and equipment in your new space.
Location, location, location (it’s more than just real estate)
Location is an obvious and huge factor: regardless if you are importing (where you want to be close to port authorities or airports) or sourcing locally, you’ll want to have easy access to major highways or distribution points. Sometimes moving closer to existing clients or major population centres makes sense to save shipping costs; those costs, however, are offset by higher property prices and tax levels. Of course, being in major population cities means it’s easier to find talented employees who appreciate shorter commutes to maintain an adequate work/life balance. Even with the advance of remote working, a great number of production roles require being on-site, and no one wants to spend a considerable amount of time stuck in traffic.
Company management has long faced a struggle to decide where to locate their operations. Being both close to urban centers and further out offer distinct advantages. The shortage of available space, however, has necessitated pushing new builds further out of the core and down major transportation routes. Access to markets remains assured, at lower costs, and with the potential to increase capital value of your owned building as time passes. Today’s manufacturing facilities have evolved from its basic function as a production space into a storehouse, retail center and administrative headquarters as part of a flexible component of the entire global supply chain.
Increased capacity through efficient layout
Don’t underestimate the importance of improved layout design and the benefits it has one all sort of logistical and ergonomic movements. Careful consideration and planning will yield to more effective functional layouts and increases in production capability. Through the stages of process specification, you determine the key elements necessary to create the ideal layout that’s custom to your operations. Working with a design-to-suit manufacturer like Summit Steel Buildings will help incorporate these essential concepts into your new layout:
- Process design and requirements – Determine the type and amount of machinery you not only have at the moment, but what you’ll need in the future to reach your strategy goals and building’s objectives.
- Departmentalization – Production as a primary activity is usually easy to determine. Calculating enough current and future space for secondary or supporting activities is just as important. Organizing where various departments are located, how they interact with other business units, and resulting traffic flow helps to prevent interruption, delays and keeps people working to their best potential.
Working with an experienced builder also ensures all your electrical, utilities and infrastructure needs are going to be accounted for and fully met with the new structure. Once your facility is complete and occupied, you want all your equipment and personnel to be able to immediately get to work and start producing, both to offset the capital costs of the new facility but also to start generating cashflow. Your operations will most likely have continued in your old building up until the final move into occupancy. At a time when moving results in additional expenses, getting immediate revenue out of your structure and avoiding unnecessary additional interruption is essential.
Process and activities planning
Departmental layouts need to be integrated into an overall facility schematic. Of course, with the open concept and uninterrupted space that only steel engineering allows, working areas can be adjusted and modified later on if need be. Structural walls with traditional brick and mortar construction can become massive impediments later as the company continues to grow or adjust to new ways of working and technology.
Many digital and old-school tools are available to help diagram and experiment with different layouts and traffic flow patterns to help find the one that will work best for you organization. It’s good to try out different theoretical layouts and get input from departmental leaders.
Planning uninterrupted traffic paths that allow people, materials and information to flow between areas without intersecting any others in important: the less distance materials and people have to move, the better. Shorter, uninterrupted distances convert into immediate cost savings. Every business is unique, although best practices have determined some effective layouts that have proven themselves over time. Do your research, speak with industry peers and find successful examples that will help with your own planning.
Building your own manufacturing facility allows you to innovate and adapt
Starting from scratch provides the opportunity to grow into a larger space and reimagine how your team and processes work. Your organization will discover a better way to efficiently produce more and redesign how teams work together to increase effectiveness. As technology and resource needs increase, you’ll want your new facility to be capable of handling these higher demands.
When it’s time for your manufacturing company to expand into a home that better suits your needs, or you need to expand with additional production or warehousing space, contact
Summit Steel Buildings at
877-417-8335 and we’ll provide you with a quote and preliminary drawings free of charge.
About the author
Darren Sperling has specialized in the engineering and delivery of pre-engineered steel buildings for over 15 years and has experience in over 20 countries worldwide. He can be contacted at Summit Steel Buildings at (877) 417-8335, by email at darren.sperling@summitsteelbuildings.com or on LinkedIn.



