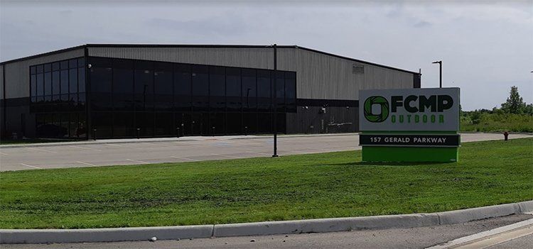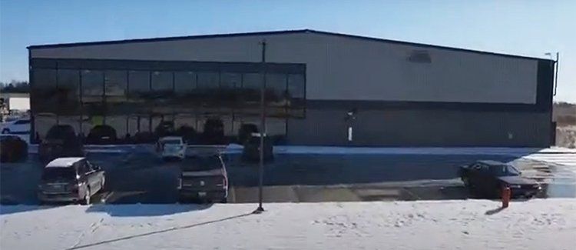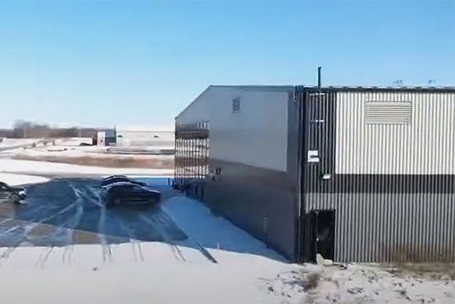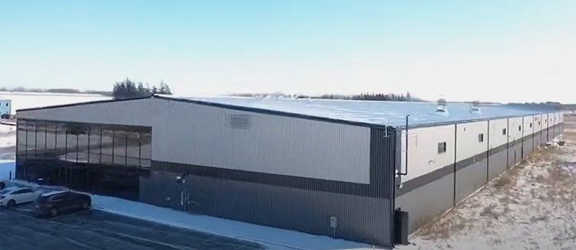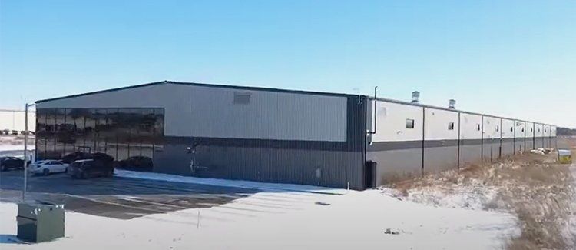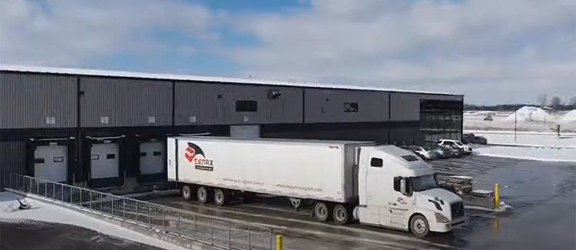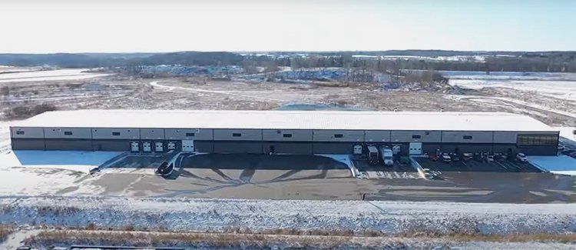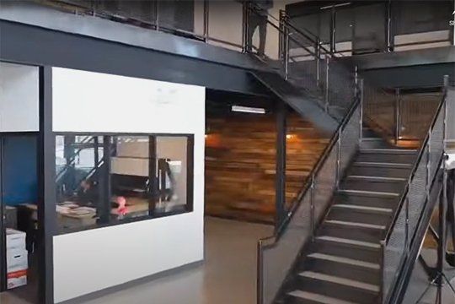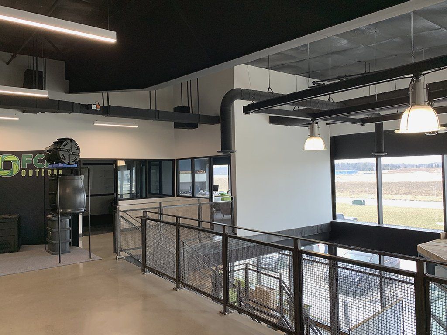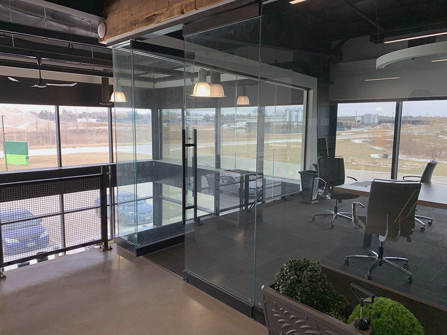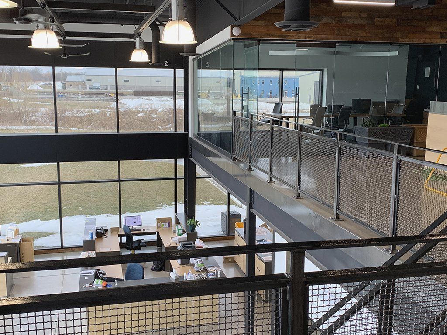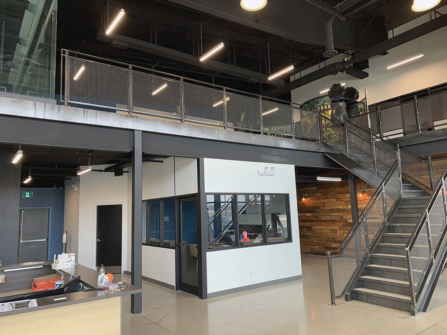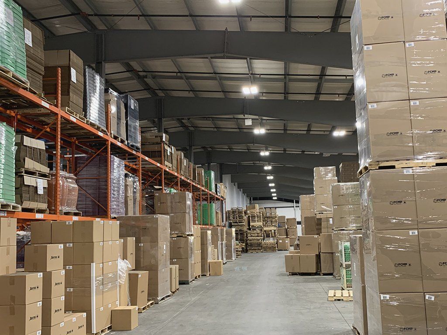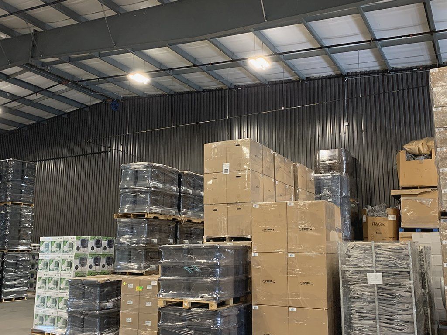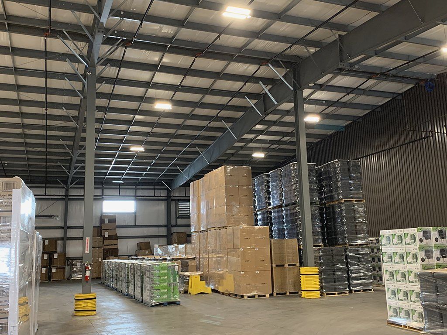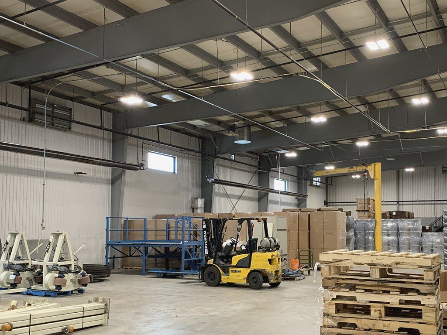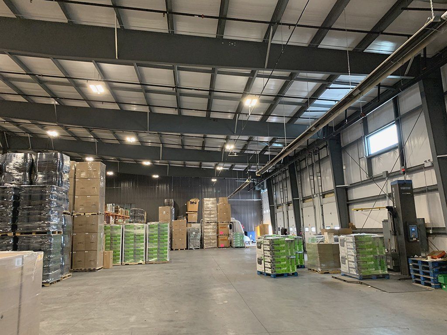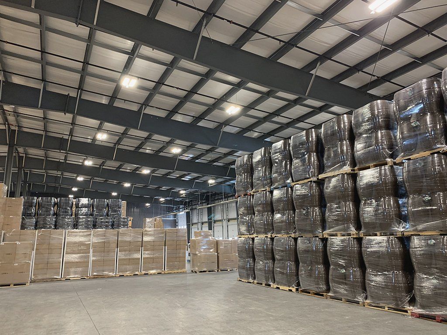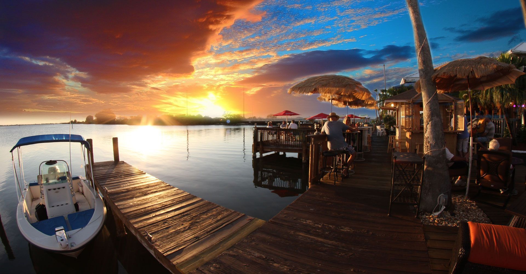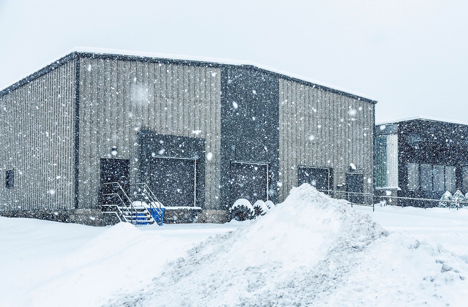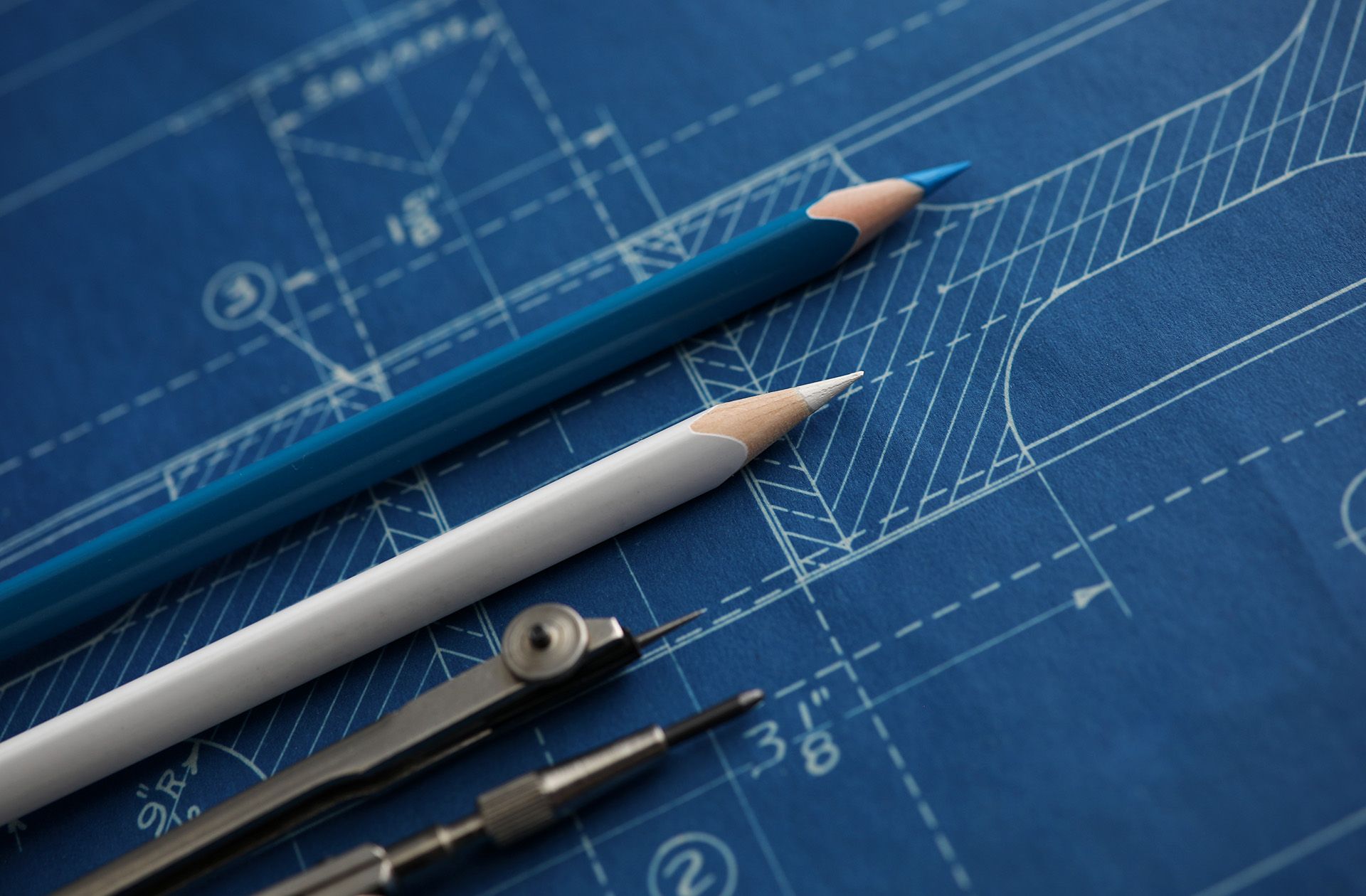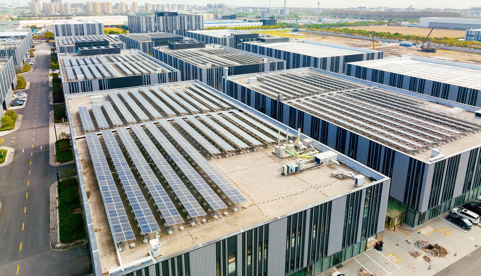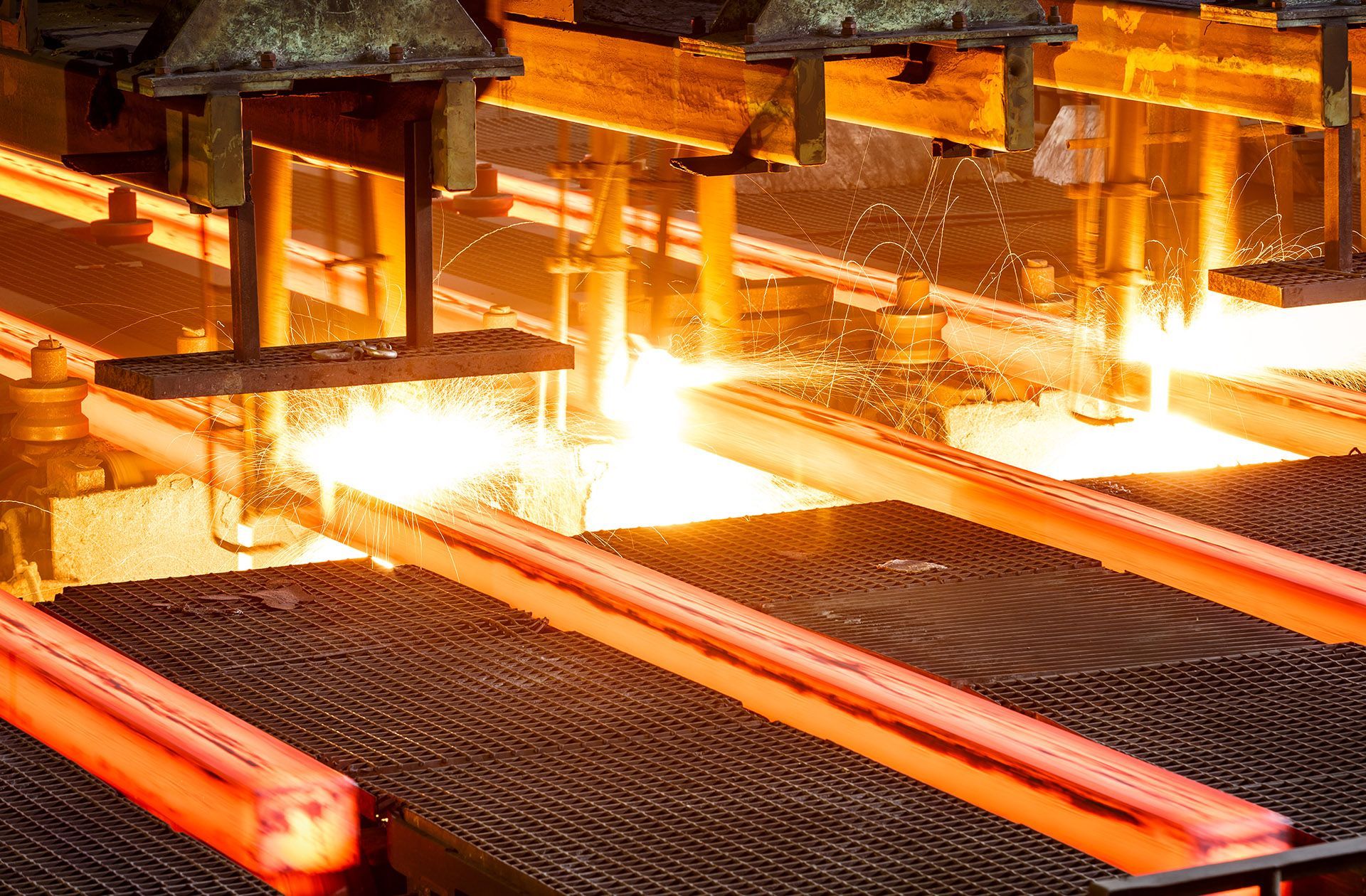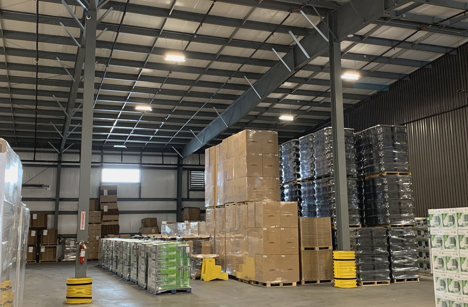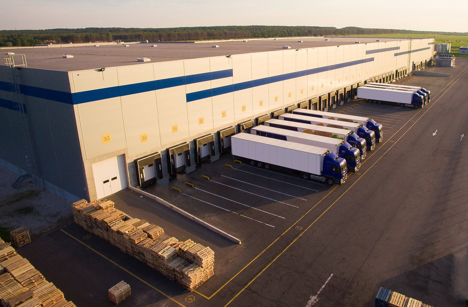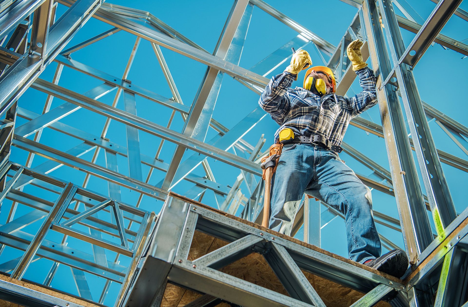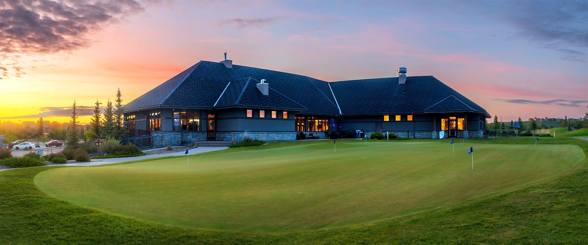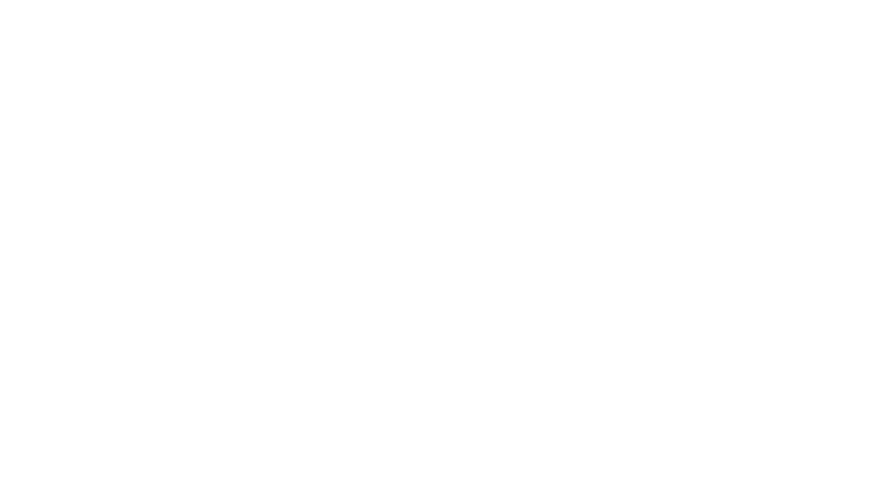Building case study: FCMP Outdoor
Thorndale lawn and garden product manufacturer meets sales demand with new steel building.
FCMP Outdoor, also known as Forest City Models and Patterns, has a strong brand reputation for designing and manufacturing some of the lawn and garden market’s best products in their respective categories. From concept to design, manufacturing to fulfillment, FCMP Outdoor offers both stock and custom programs for most of their outdoor items. As a result of sales growth, the company recently commissioned a new steel building facility to address warehousing and administration space constraints they were experiencing.
The Canadian company has been a preferred partner to some of the leading retailers for in-store and e-commerce globally, including Home Depot, Canadian Tire, Home Hardware, Costco and Amazon. The company’s 37-gallon tumbling composter has received over 10,000 positive reviews and a 4.5-star overall rating, making it the most popular choice on Amazon. The composter, reviewers point out, is well-made from BPA-free, UV-inhibited materials, offers quality aeration, and can make compost in as little as two weeks if placed in the right environment. Ease of use and affordability contribute to its exceptional ranking.
Located near London, Ontario, in the hamlet of Thorndale, FCMP Outdoor has been in operation for over 40 years, employing approximately 25 people. The company has significant sales presence in the U.S. market (approximately 80%), with Canada and international partnerships rounding out their business. With the impact of the COVID-19 pandemic, one of the major economic shifts was an increase in home improvement and do-it-yourself initiatives. The correlating result of more North Americans staying home was an uptick in sales for FCMP – and a need for additional warehousing space.
To meet demand, FCMP Outdoor began planning a new build project with Summit Steel Buildings to erect an approximate 35,000-square-foot warehouse alongside their current building. The plan will also provide FCMP with added flexibility for internal space efficiencies, with the addition of a mezzanine and enhanced workflow mapping.
Summit Steel Buildings is well known to FCMP Outdoor; they had previously built the office, manufacturing and warehousing space at the company’s Thorndale location. Suitable leasing properties in the area were minimal, so with available property on site, expanding using a new steel structure made sense. This will allow FCMP to meet increasing consumer demand for their products and grow the overall footprint of their Thorndale operations. The familiarity with the benefits of a pre-engineered steel building supported the decision. Working with steel is generally 30% less than the price of traditional construction and takes about as third as long to complete, allowing FCMP to utilize the new space more quickly.
The turnkey advantage was cited as a significant factor in FCMP Outdoor’s decision to build. Summit Steel Buildings even manages the pre-construction process, from organizing quotes to permits and engineering planning. The real benefit of have a single unified team managing the various phases from planning to ribbon-cutting is the cost savings of less labour, faster production and build time. It also means less headaches because of the confidence a well-managed process can bring.
Take a video tour through the FCMP Outdoor facility.
Summit Steel Buildings’ structures are constructed from heavy industrial I-beams and steel roof and wall systems with various architectural profiles shipped directly to the building site. Industry estimates suggest construction times are slashed by up to 33% and have lower materials costs with pre-engineered systems. Summit Steel Buildings offers a wide array of different profiles and color schemes to meet their customers’ individual needs. These cold-formed steel buildings systems produce less waste, allow for easier installation and provide tighter seals to avoid leaks. Computer-aided design (CAD) and Building Information Modeling (BIM) aid in the production of flexible steel construction, allowing much of the labour to be done off-site, making on-site assembly more straightforward. These savings in time and materials are passed along to the client.
The FCMP Outdoor expansion project broke ground once the frost was gone in the spring of 2022. Read about the building addition (one of two since the original building was finished) and see construction photos.
About the author
Cameron Wood is an award-winning communications professional with over 30-years experience in journalism and corporate communications. He can be contacted through
LinkedIn.


