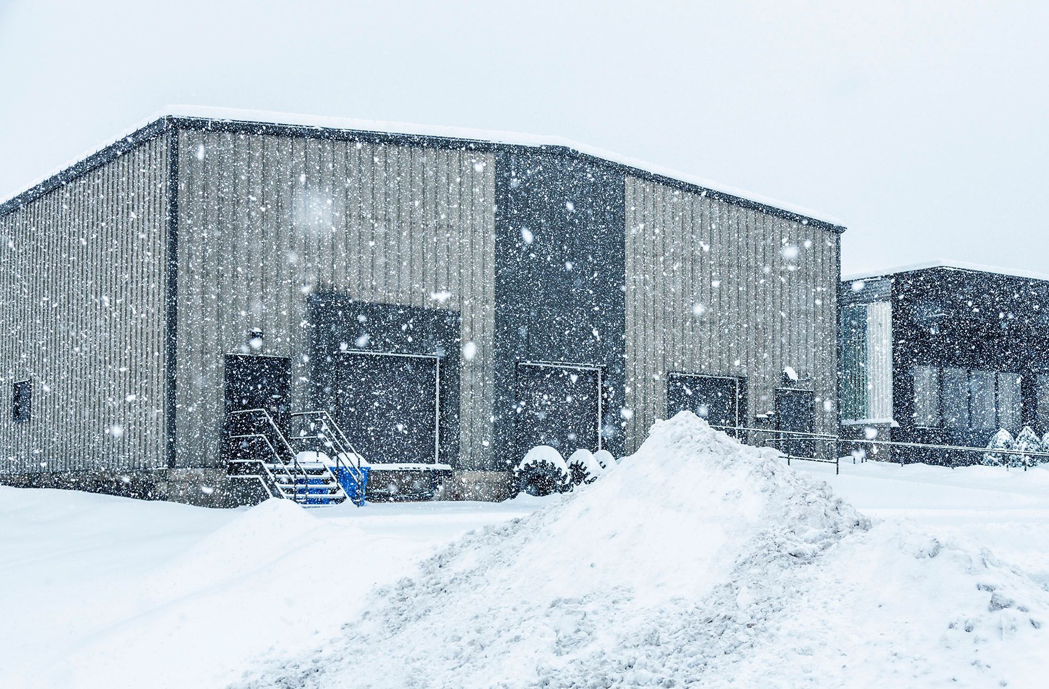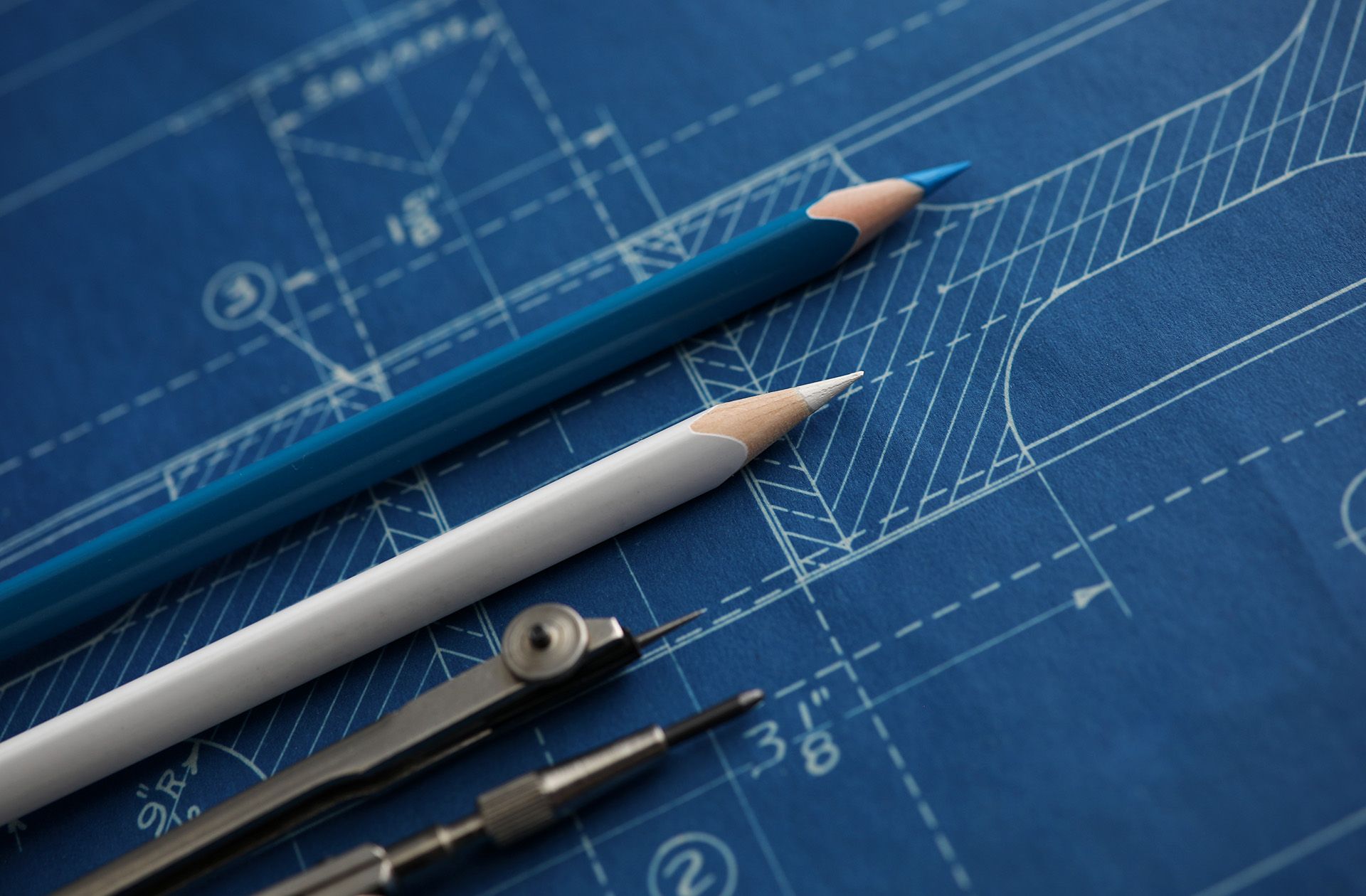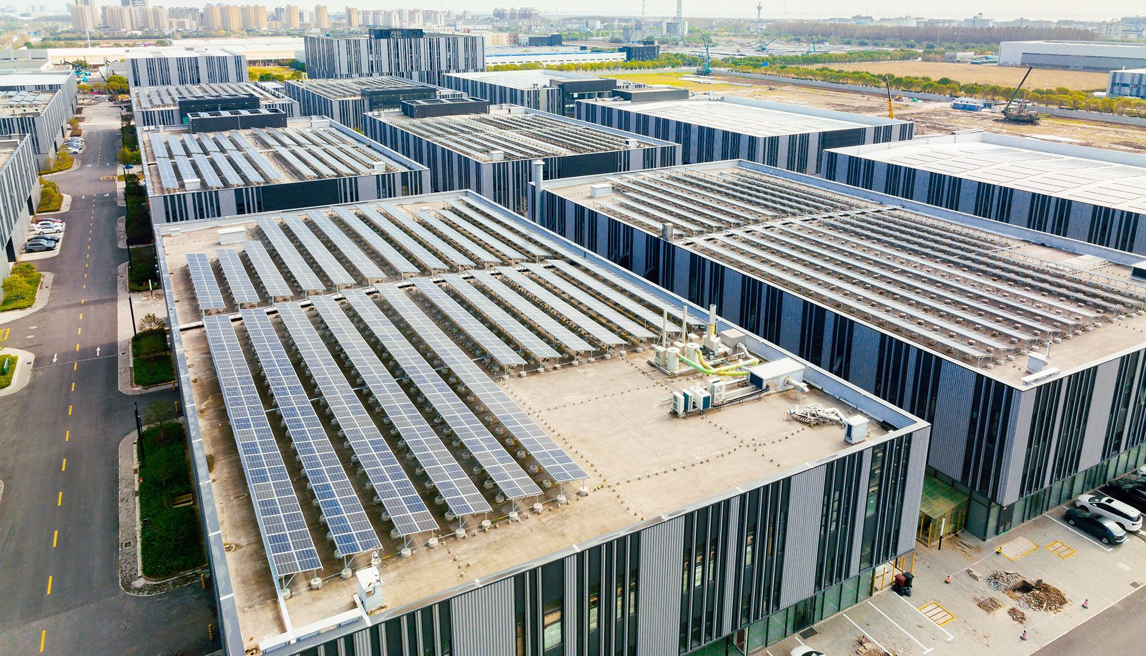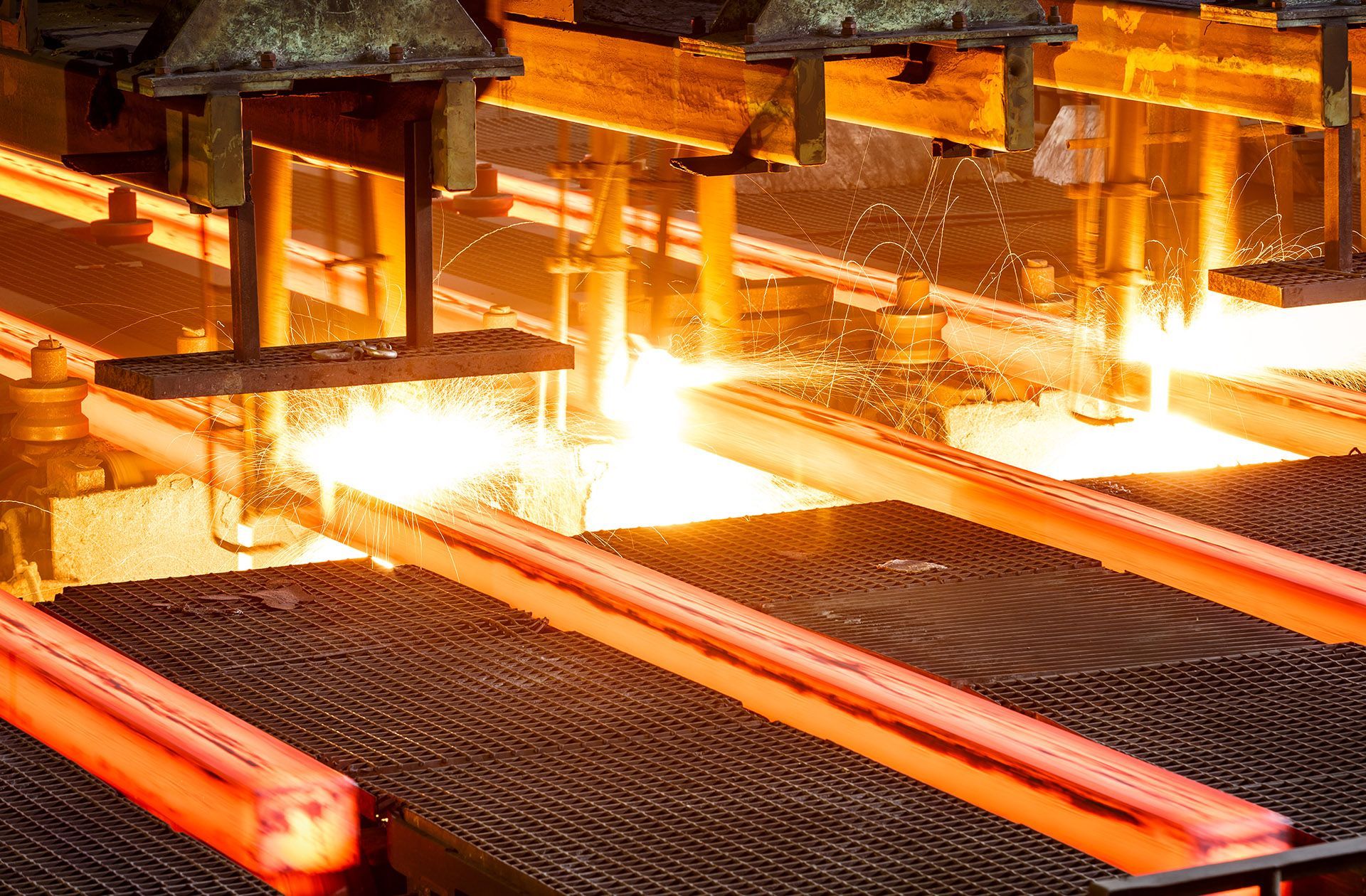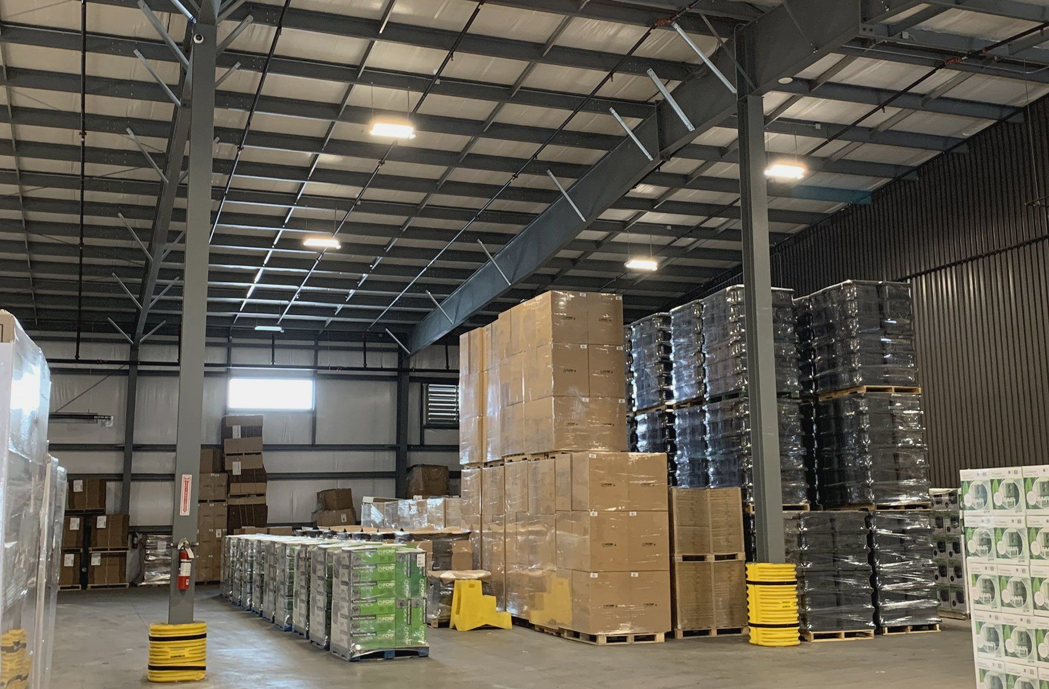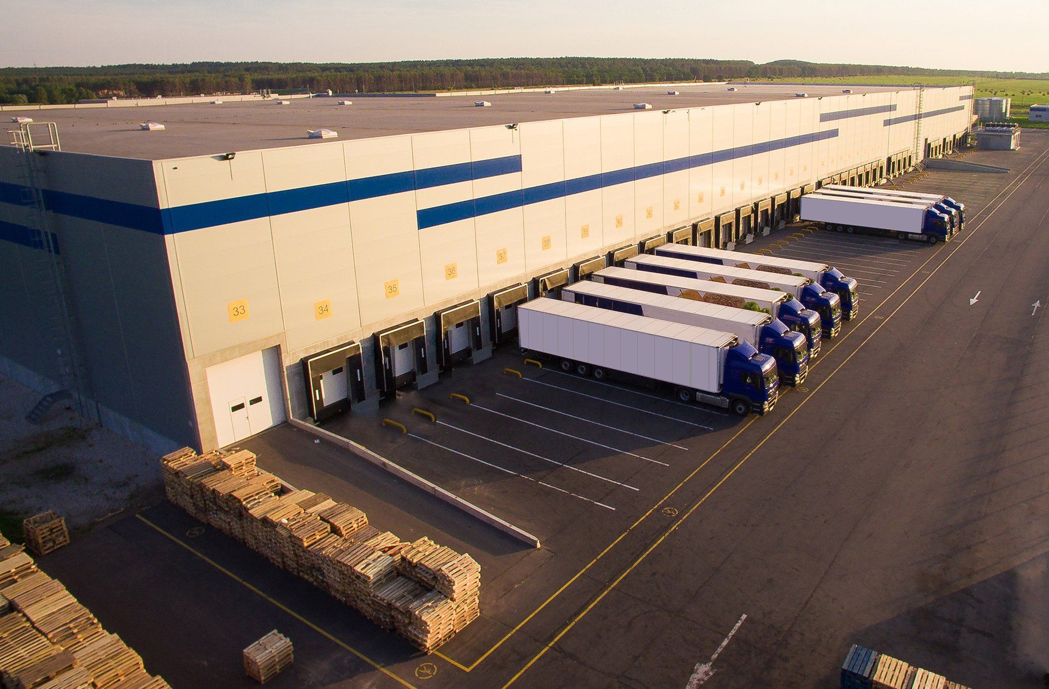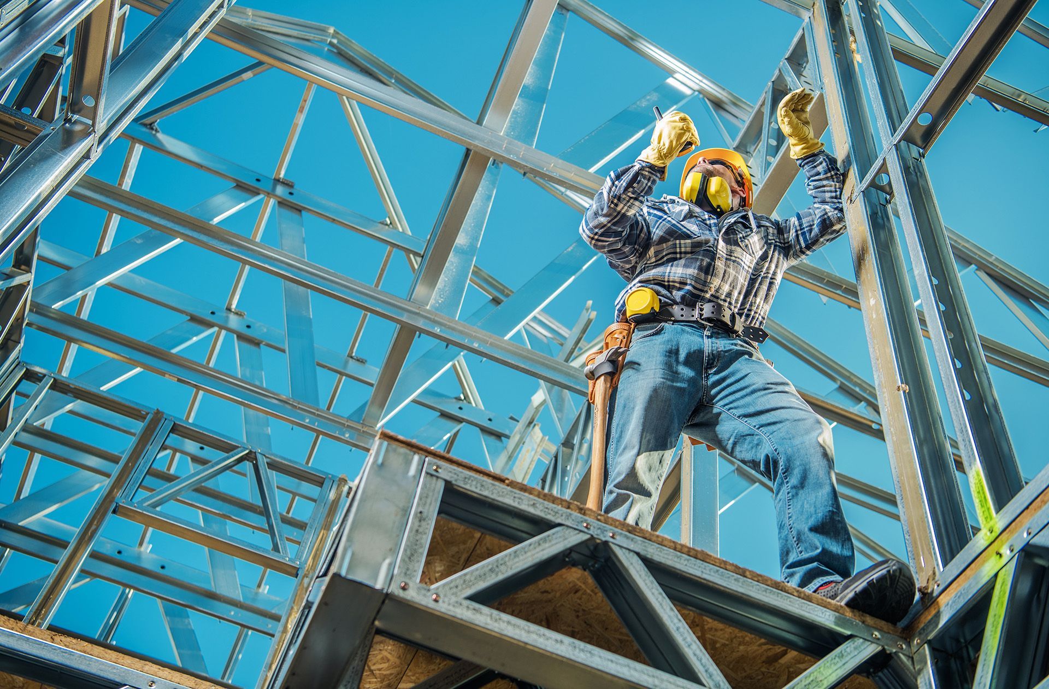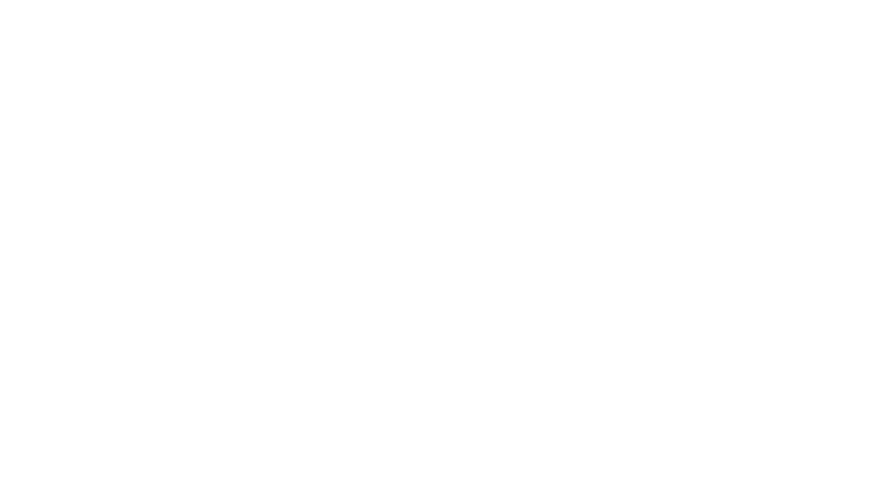Your business benefits from open, column-free space
Don’t stifle productivity or restrict the future success of your business with small rooms and working spaces crowded with interior columns and beams.
You need a building that is as unique and innovative as your products – a space that incorporates functional design into every square inch. Steel buildings with column-free space and huge open clear spans offer value that allow you
to maximize your capacity and get the most out of your operation. Summit Steel Buildings is
your one-stop turnkey solution.
Storage capacity and creating the ideal layout
When we talk about storage capacity, it is important to make the distinction between ‘theoretical’ and ‘working’ capacity. Simply having more space isn’t necessarily better. Theoretical capacity refers to all the vertical and horizontal space inside a building, whereas working capacity considers all the logistics associated with storing and producing your products, such as weight and dimensions, inventory requirements, production and shipping space requirements.
A building that has a lot of theoretical capacity, but not a lot of working capacity will not serve your best interests. Larger buildings come with higher warehouse and carrying costs which include (but are not limited to) rent, storage, picking and packing, utilities, maintenance fees and inventory management. It is important to accurately assess your space requirements and options.
When you build with pre-engineered steel designs, you get safe and secure working and storage conditions, designed specifically to your business needs, that will benefit your organization for decades to come.
Column-free spaces improve productivity and customer service:
- Without obstructing beams, you can use every square inch of your building as efficiently as possible, improving storage, production and overall ergonomics.
- Column spacing can limit the equipment options available to you or may dictate where equipment can be placed within a production line –likely impeding efficiency.
- Clear spans maximize production efficiency and, combined with a greater ability to store and organize your merchandise on-site, allow shipping teams to get your products to customers faster.
Improved workplace safety:
- Columns are responsible for an alarming number of serious accidents and fatalities in the workplace. Approximately 35,000 forklift accidents resulting in serious injury occur in the United States every year. The number four cause of these accidents is collisions with columns and racking systems, according to the Occupational Safety and Health Administration (OSHA).
- Repeatedly running into columns can cause them to collapse, which creates costly structural damage and potentially serious injuries. Columns are also responsible for fatal accidents where people are crushed between the column and a forklift.
Read about one such fatal incident in an article from
Canadian Plastics where one person was killed, and the company received a hefty fine.
Cost savings:
- Future expansion and layout – Unimpeded open space allows you to create your ideal layout with the potential to adjust as your team size increases, as you modernize or add new equipment. Without having to work around columns or tight spaces, you can shift layouts and alter production lines quickly and easily, with less downtime. Lost production time to reorganize working layouts and machinery positions is costly, and resulting downtime will negatively impact sales, profits and worker morale.
- Won’t outgrow your space – At some point, your business is going to grow beyond the confines of the building’s existing footprint. The costs associated with having to move your entire operation to a new location are significant and, in some cases, prohibitive. If building an expansion to your existing structure is your only option, steel buildings are one of the most affordable options. Pre-engineering expandable end walls mean there’s no limit
to how much more length you can add to your existing building. Quickly add much more valuable open,
column-free space to your operation without any resulting interruption. Read about how Summit Steel Buildings’ pre-engineering offers endless expandability at affordable costs. - Lower Insurance – Because workplace safety and the risk management specific to your operation has been built into the design of your building, your employees will be safer, and your insurance costs will be lower.
Protects products and raw materials:
- Efficient use of space can allow you to properly store equipment, perishable products and raw materials in-house in pest-free, secure and climate-controlled conditions. You’ll never need to worry about temperature and weather fluctuations, humidity and mold and other airborne contaminants.
- Less spoilage means less waste and less waste management.
- Proper storage of raw materials in-house may also lower your insurance costs.
Ensure your building has the working capacity it requires
Collaboration between client and builder is essential. At Summit Steel Buildings, clarity and communication with our clients is paramount. Every one of your questions and concerns is important and deserve to be addressed with a detailed response. You understand your product, your labour force and your customers better than we ever could; our goal is to create an ideal building solution that will address all of your needs, improve operations and contribute to the ongoing success of your business. We ensure to explain what we are doing, and why we are doing it, throughout the entire process of designing to building so you can completely understand the progress and potential of your new facility.
Let’s talk. Our team at Summit Steel Buildings would love to speak with you and learn more about how we can provide you with real solutions to make your vision a reality. Call us at 877-417-8335 for a free quote and to receive your preliminary drawings.
About the author
Darren Sperling has specialized in the engineering and delivery of pre-engineered steel buildings for over 15 years and has experience in over 20 countries worldwide. He can be contacted at Summit Steel Buildings at (877) 417-8335, by email at darren.sperling@summitsteelbuildings.com or on LinkedIn.



