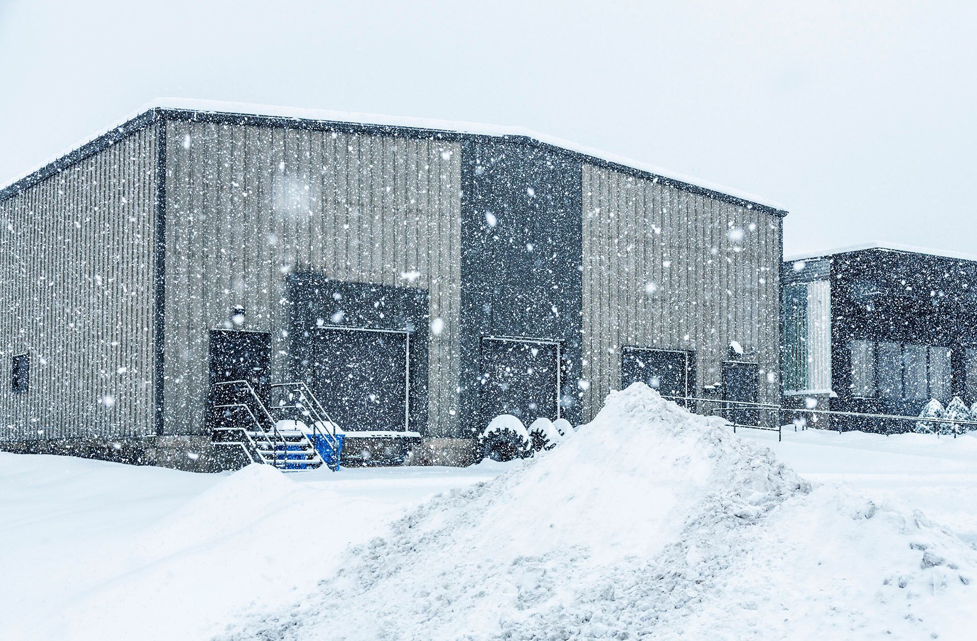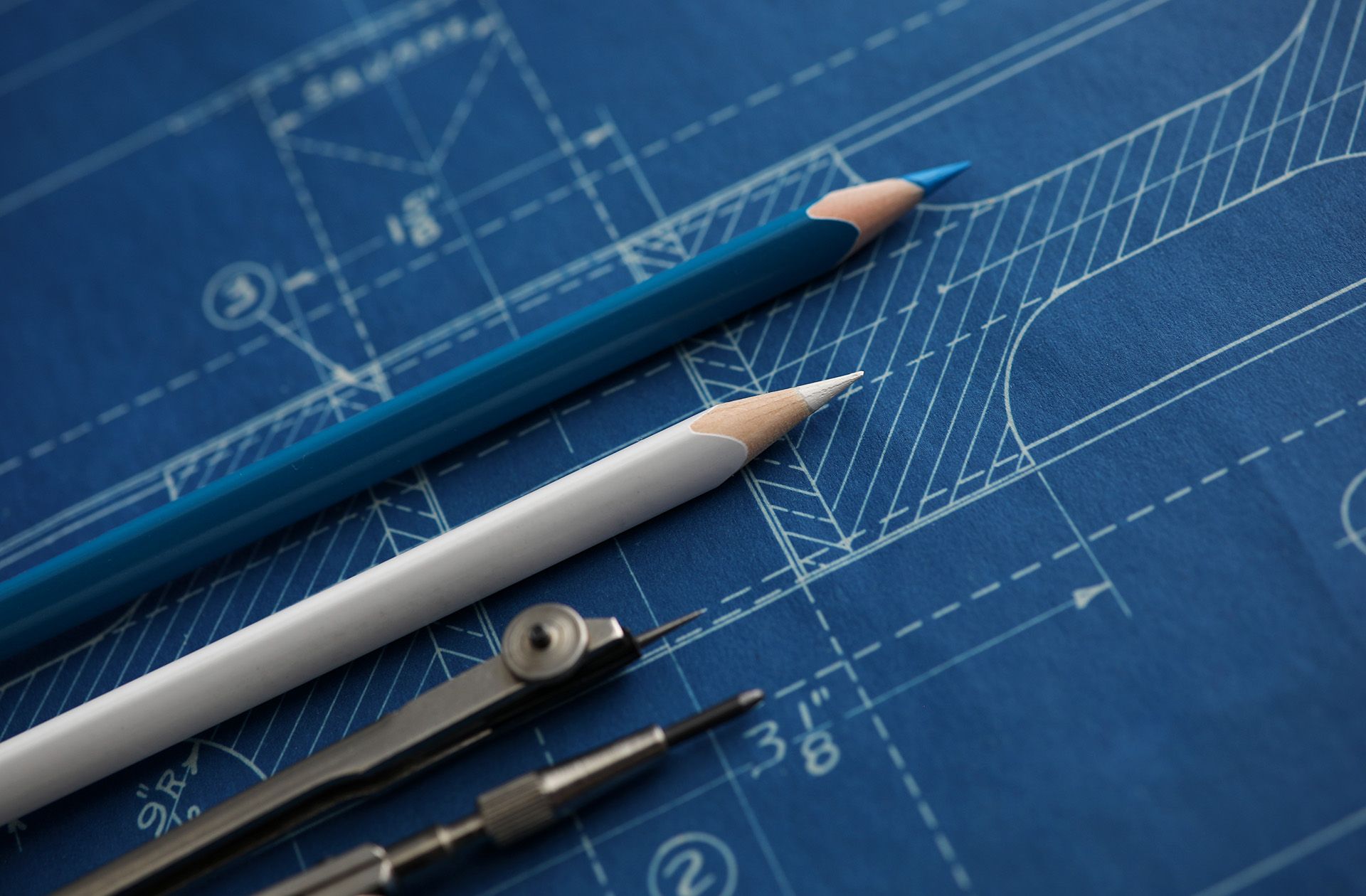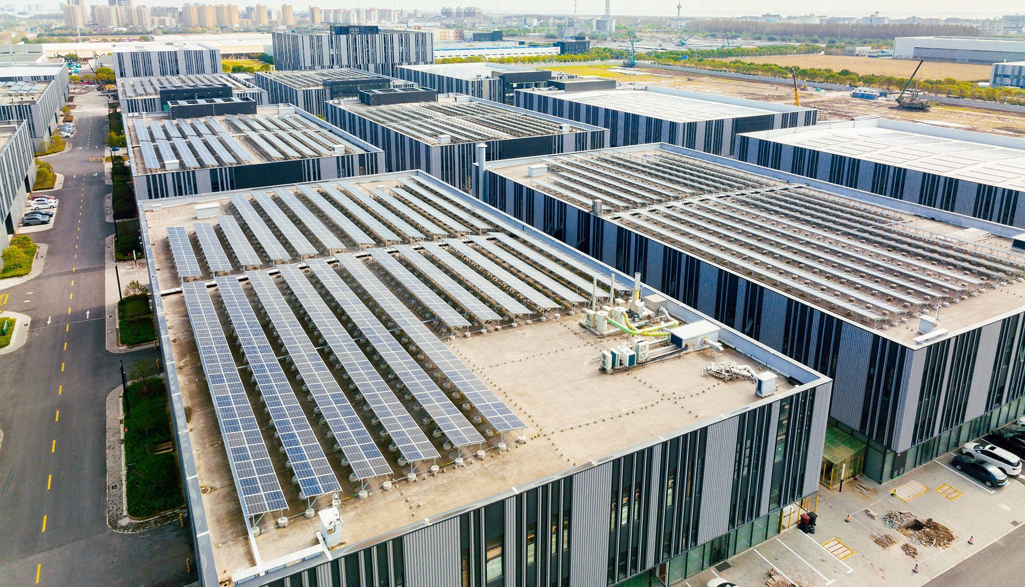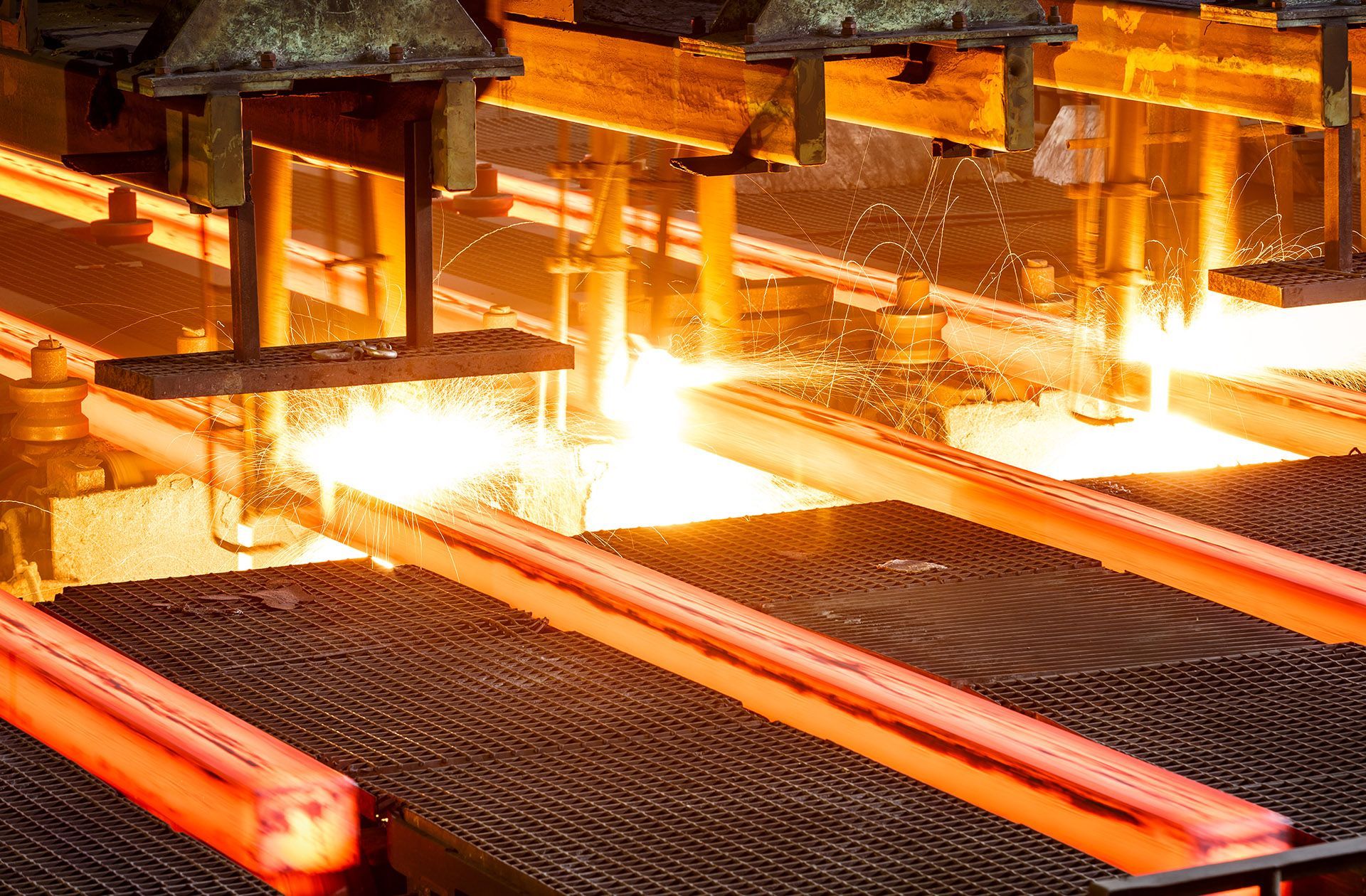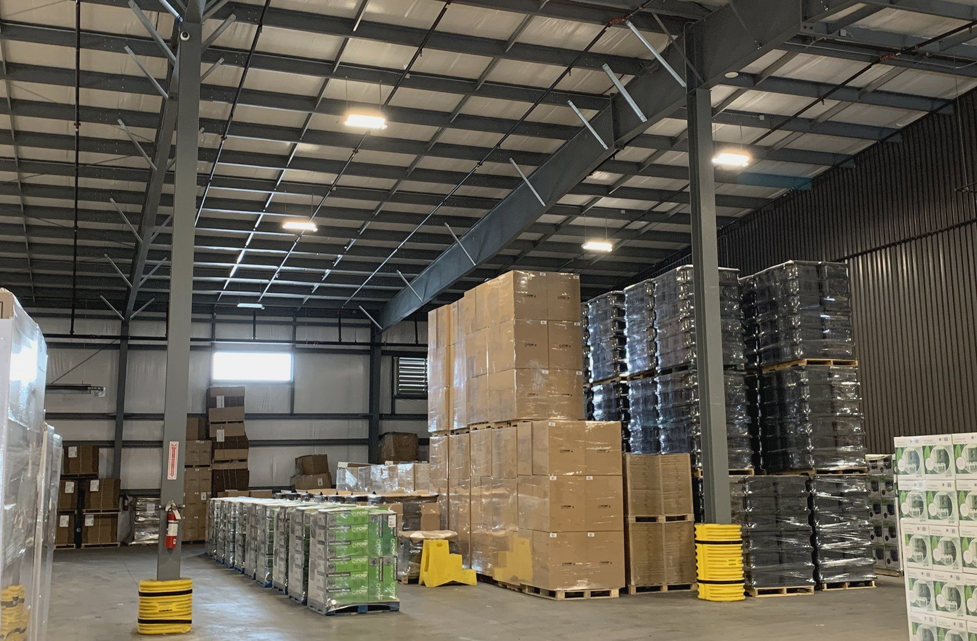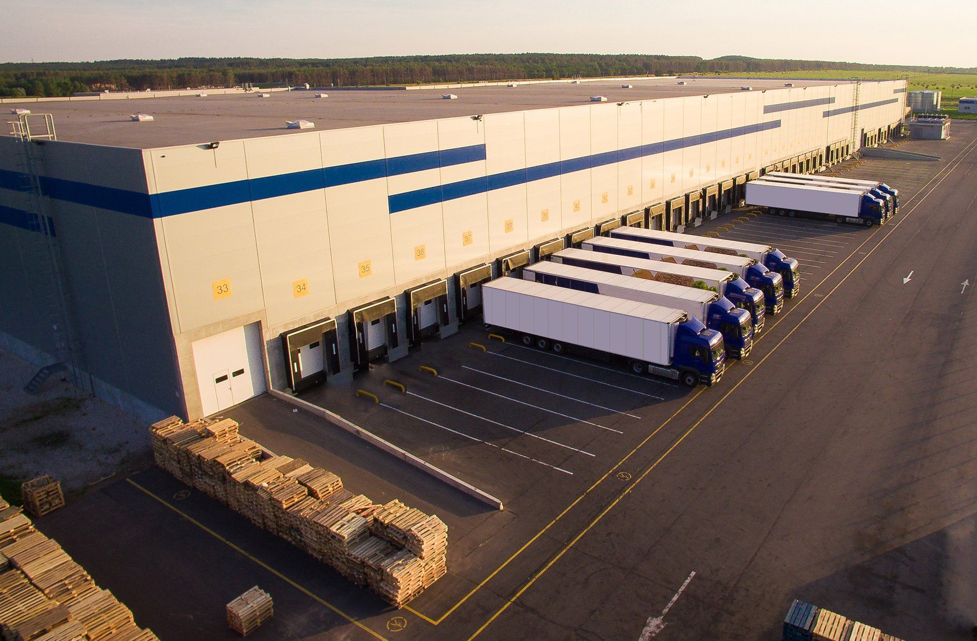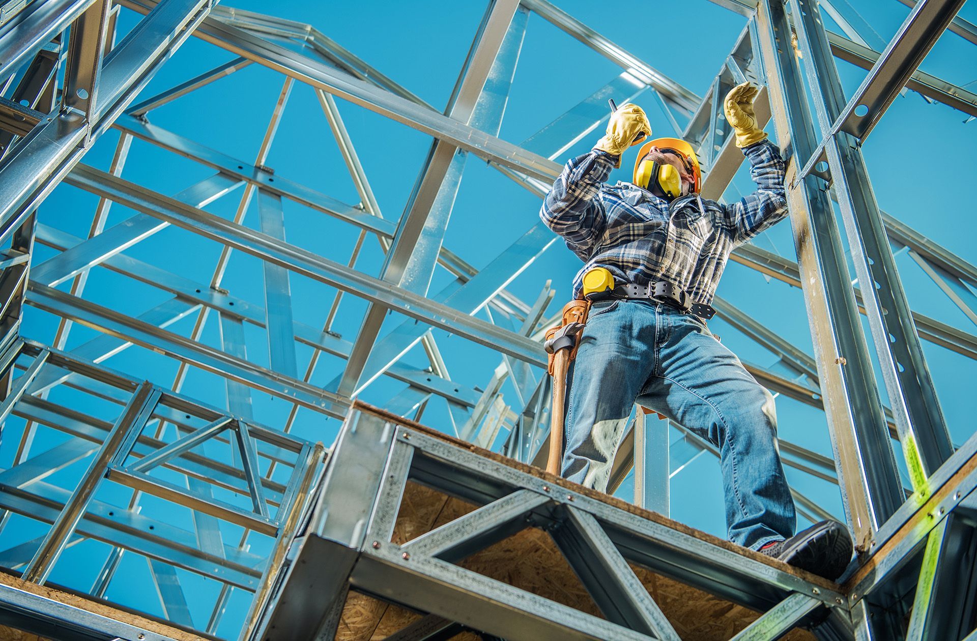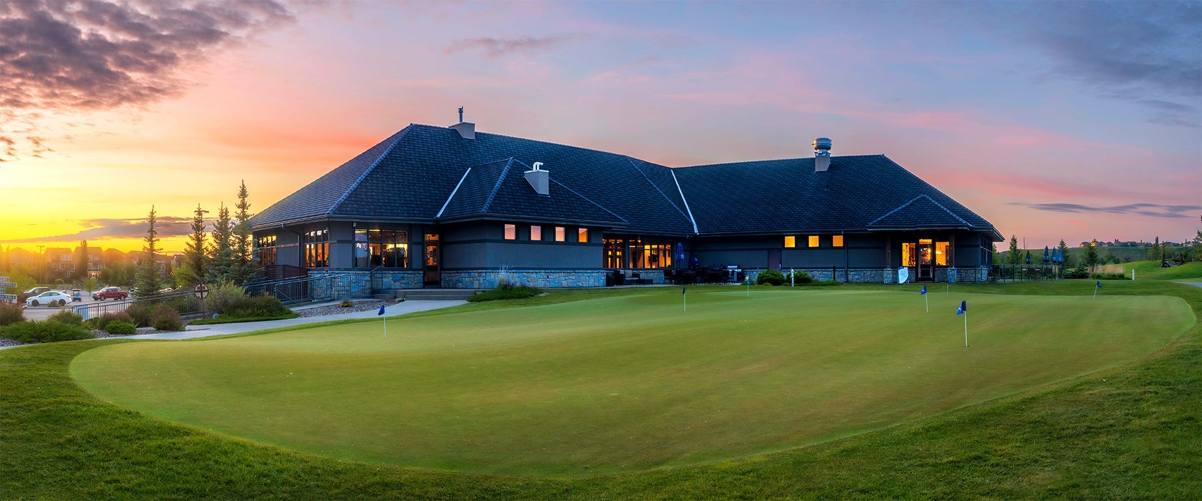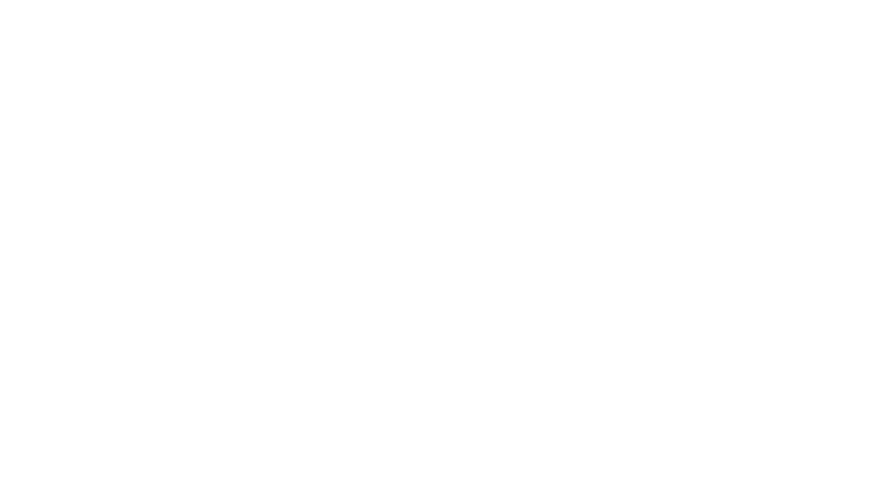Determining the best layout for your next steel building
Steel building design is based on your specific needs.
When we initially hear from potential clients, the questions we’re typically asked first are about budget and what size building they can get for their investment. Of course, these are two critical factors – but not the only ones.
The reality is there’s no “best” or “standard” size (or even layout) for pre-engineered steel buildings. Each one is custom designed for a client’s specific needs and purpose. Summit Steel Building designs a plan to suit your needs based on both your current and future use. To do so, we gain an understanding of your requirements by asking many more questions.
Budgets will always be a consideration and a key component when preparing a final quote. At the same time, wee prefer to focus on value. How can we create a custom plan that gets you the most use and value out of your future metal building? We find the intersection between your requirements, vision and budget to customize the best solution for you.
We study the needs of your building to find the most suitable layout and design instead of focusing on price and size. And because building is more complicated than picking a stock design from a catalogue, we look at the greater context of your project. For instance, site location, its environment, long-term development and even building codes (which vary by province and state) are considered in the final building design.
Purpose determines size and capacity
You’ll probably already have a rough idea of the building dimensions you want. Summit Steel Buildings uses that as a starting point and then also considers future possible demands for the site. In this respect, we don’t measure a steel building as a traditional unit; the final building size will depend on many factors affecting its use. Size and shape may vary depending on the purpose of the building.
Building purposes vary greatly. Each requires unique features and has specific needs where we can lend our expertise. The engineering demands for an aircraft hangar (with wider open space for taxiing and secured facilities for fuel) are much different than those for a warehouse (which requires specialized environmental controls and refrigeration). Summit Steel Buildings has extensive experience in a wide variety of industries we’ll put to good use in your project. Here are just some of our success stories:
- Agricultural and horticultural
- Aircraft hangars
- Athletics
- Cannabis
- Equestrian
- Garage and carports
- Horticulture
- Industrial and Commercial
- Lumber and mining (from processing, storage, equipment and housing crews)
- Places of worship
- Warehousing
- Workshops
The dimensions of your steel building depend on its utility. In some cases, height and clear spans are going to be more important than its footprint. The versatility of steel design offers advantages regardless of their commercial use. Steel, as a construction material, offers a high weight-to-strength ratio meaning your building can have clear spans and bays measuring over 300 feet in length and 60 feet in height. It’ll stand strong against earthquakes, heavy snow, high winds and rainstorms and can be molded into any shape.
External design and interior layouts
Pre-engineered does not mean standardized. While most steel buildings are rectangular, as one might expect from industrial design, steel building engineering can be so much more versatile. The main benefit of steel building engineering is that construction offers full flexibility relating to the shape of the surrounding environment as well as interior layout and use. All manner of building shapes and aesthetic finishes make your building unique and suited to your preferences as well as to the needs of your operation.
No two projects are alike, even if they serve the same industries. Your steel building is a custom design that can be single or multi-story. Summit Steel Buildings can build around existing equipment and infrastructure, and floorplans can be modelled to fulfill your ideal working organization. You’ll work with our engineering team to ensure you get a building that meets your operational needs, with an architectural design that will make it a showpiece for marketing and sales.
Future expansion
You’re not locked into a final steel building design or size. One of the advantages of metal structures is how quickly they can be revised to expand with your growing business. Modular steel framing design means expansion is not expensive. Load-bearing end walls and an expandable frame on the original structure make expansion easier. Need more warehousing space? Would an extra bay to store your latest truck expand your capacity? Our metal structures offer clients the flexibility to scale and modify their existing footprint as business grows over time. No need to get locked into a permanent building capacity that becomes outdated and compromises your effectiveness. Change it, expand it without interrupting your workflow. Only steel buildings are so versatile.
Let’s get started
Summit Steel Buildings’ expert team of engineers are available at every step – from initial concept to complete of the project. As your one-stop provider, we’ll manage each aspect of the project for you. We aim to provide versatile, low-maintenance structural designs to withstand any climatic conditions. We’ll finish your metal building quickly and according to quote. Don’t hesitate to reach out to us with your requirements so our experts can help transform your vision into reality.
About the author
Frank Melo has a construction engineering and business background with over 25 years of experience as a business owner and contractor. He was born in the Azores on the island of São Miguel and moved to London, Ontario at the age of two. After studying architecture, Frank graduated from Fanshawe College’s civil engineering technology program. He divides his time between projects primarily in Ontario and British Columbia. Frank can be contacted at Summit Steel Buildings at (778) 951-4766, by email at frank.melo@summitsteelbuildings.com or you can connect with him on LinkedIn.



