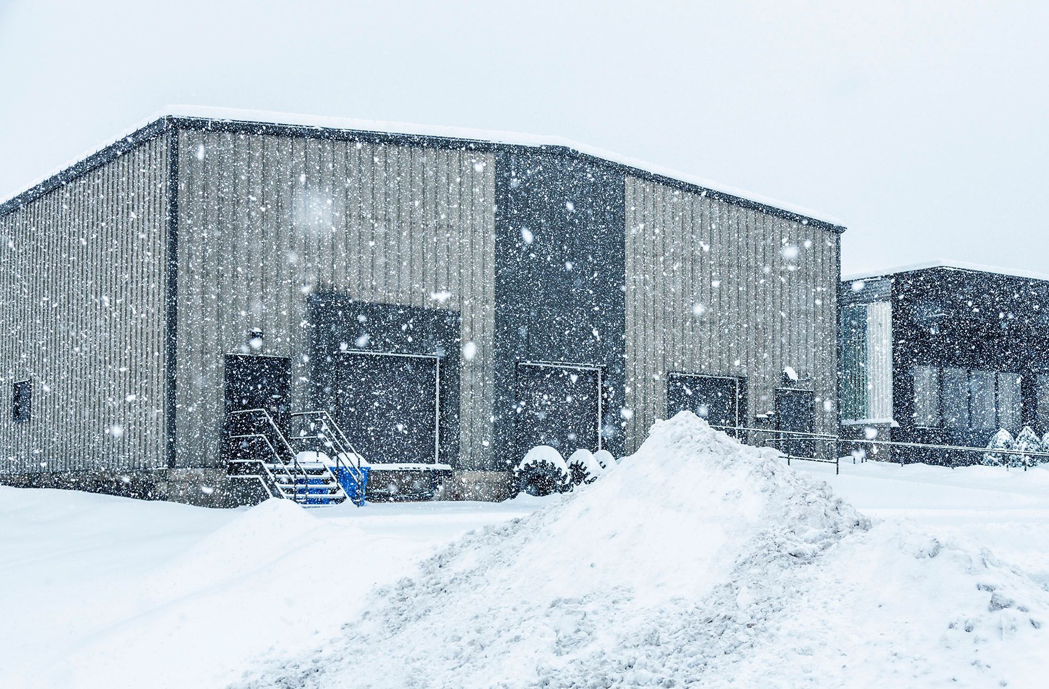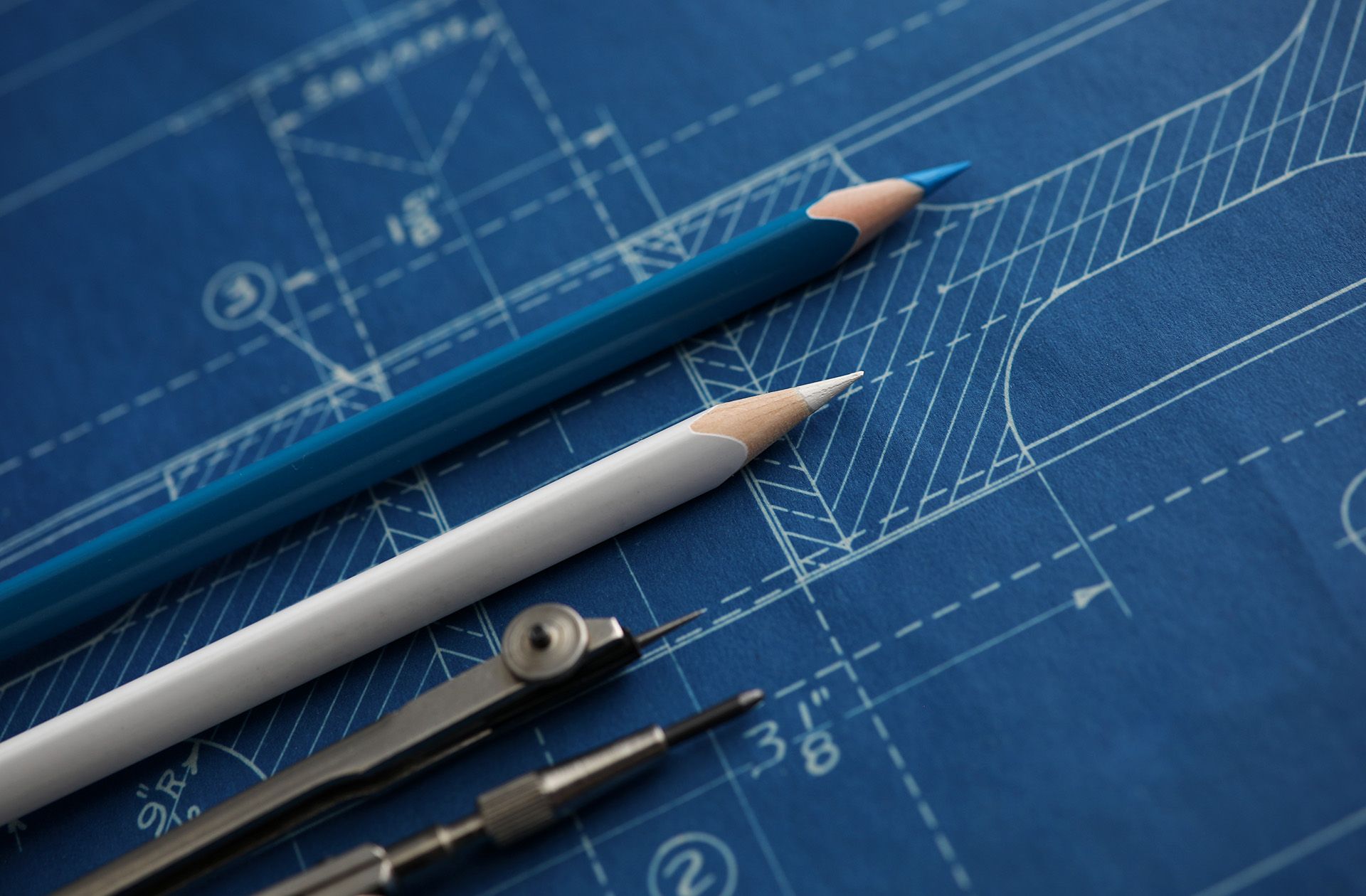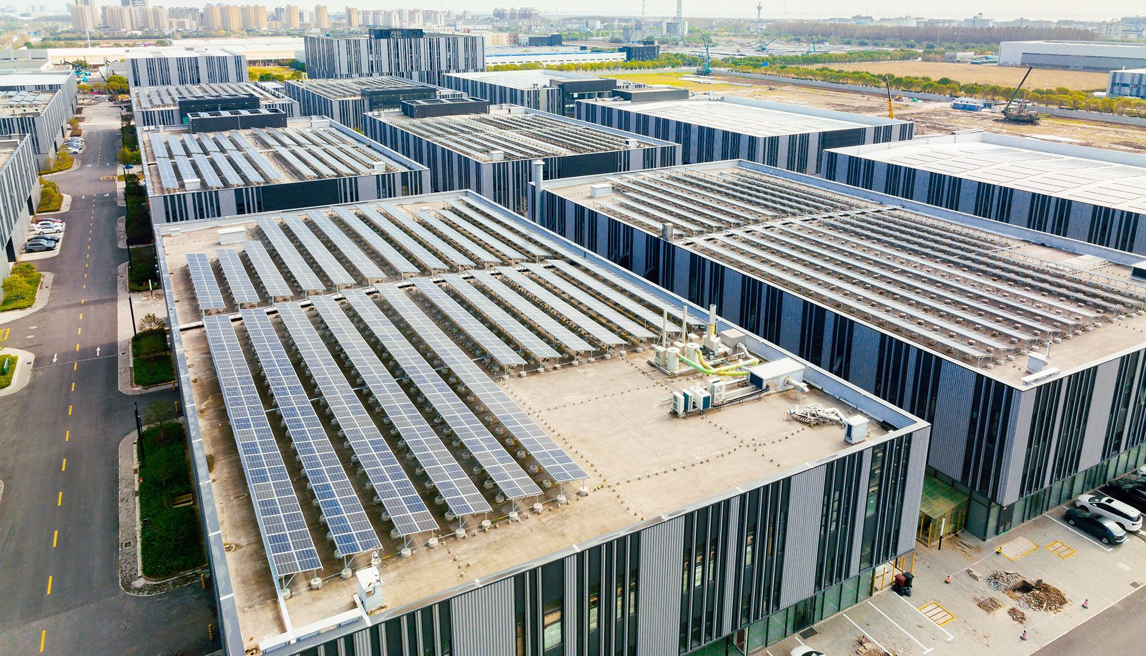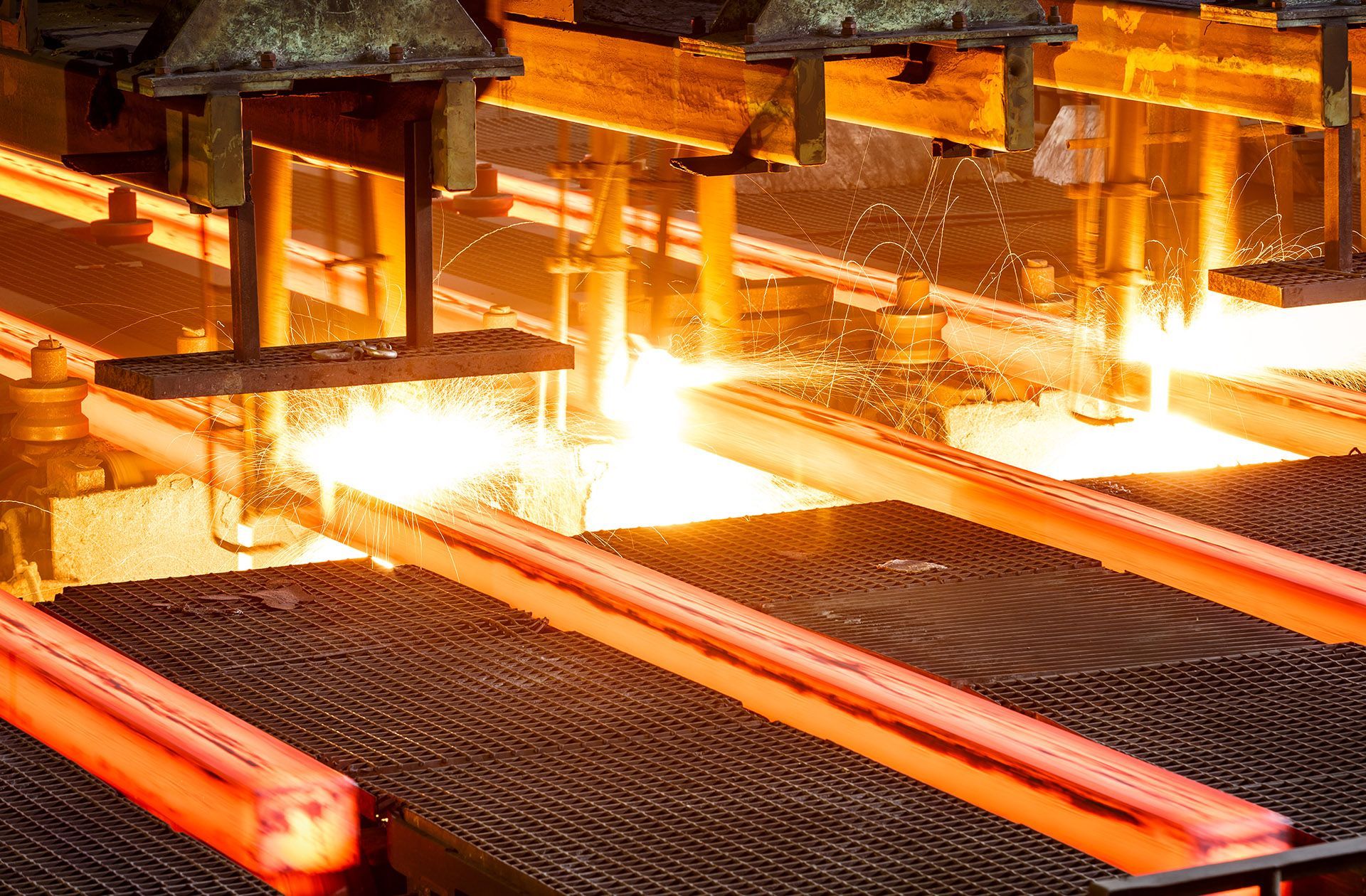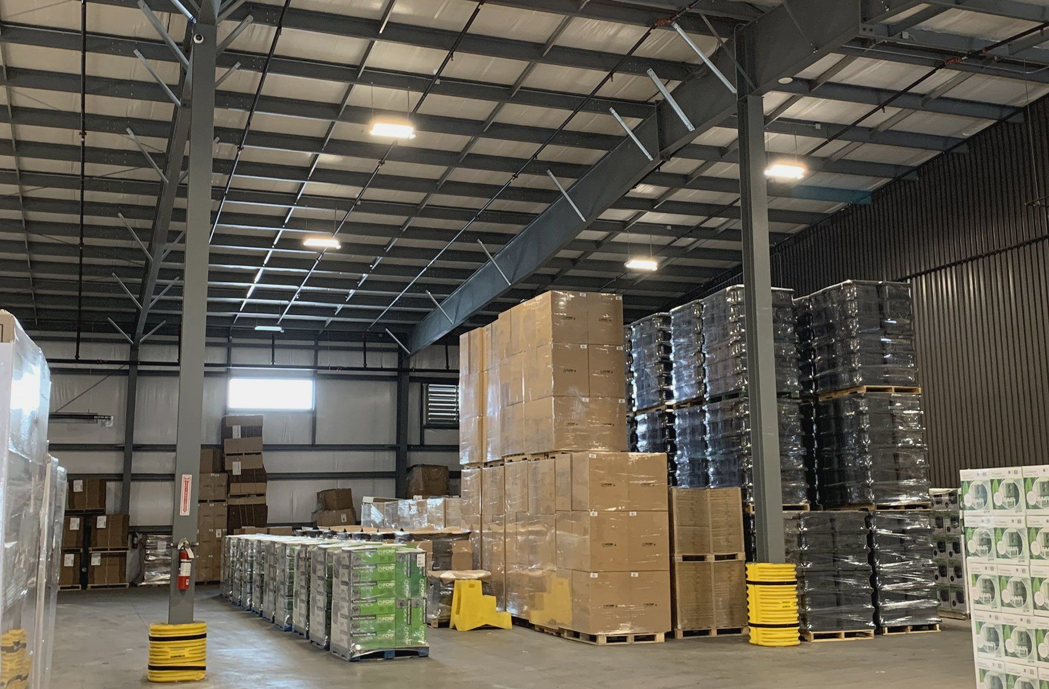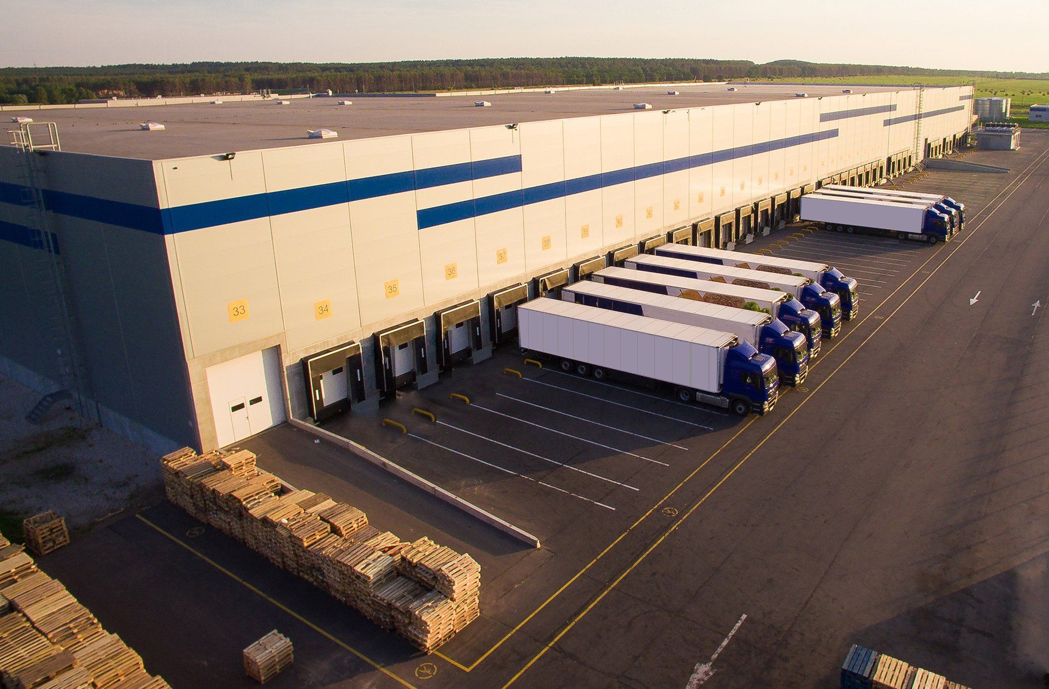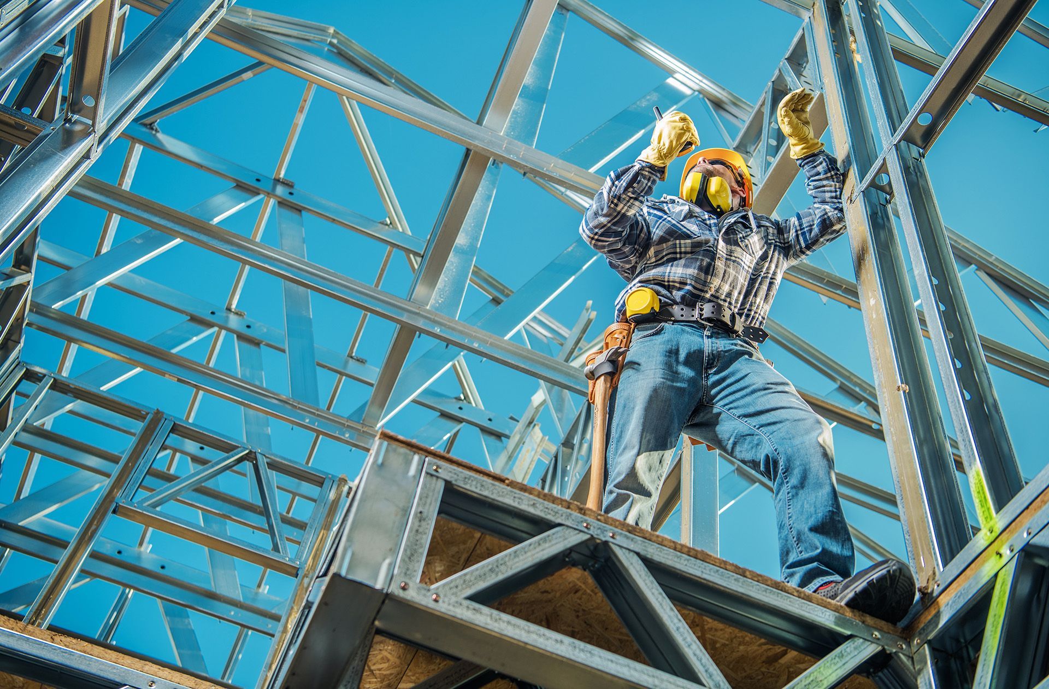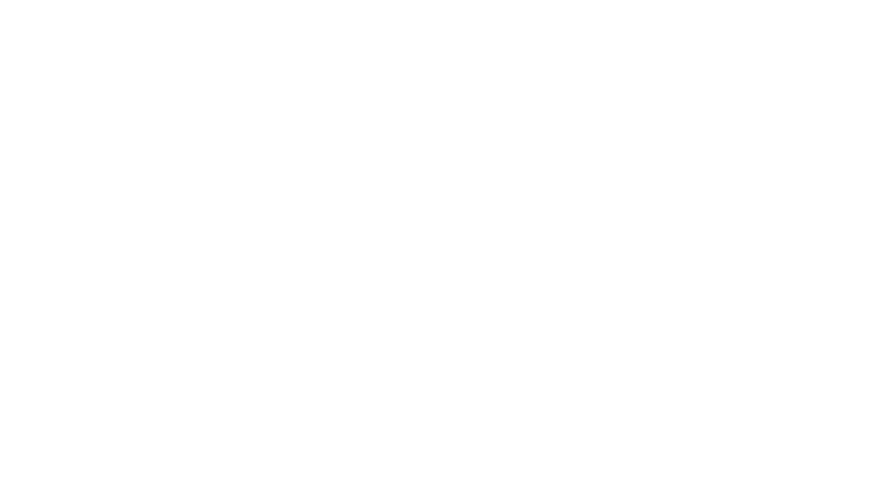Metal pre-engineering systems make it possible
Commercial and industrial buildings are built by a complex system of engineering to provide integrity and strength.
Written by
Frank Melo
If you’re a frequent driver on any major highway, you would have surely noticed the massive pre-engineered buildings lining the roadside and in industrial areas of every city. These imposing structures make up the heart of Canada’s industrial system. Attractive yet durable, commercial buildings are a key supply chain component by housing the seemingly inexhaustive inventories of raw materials and retail products that help businesses thrive.
Municipalities rely on these industrial centres to bring in revenue, provide jobs and support other local businesses. Industrial and commercial areas have only been able to develop so quickly thanks to an ingenious pre-engineered steel building system. Whether a business needs a 10,000-square-foot commercial office and warehousing space or a 250,000-square-foot industrial or manufacturing facility, pre-engineered steel buildings offer the versatility and designs businesses need.
The success of premium engineering and construction rests in the details
Summit Steel Buildings typically uses a pre-engineered I-Beam building system specially designed for commercial, industrial, agricultural and institutional projects. This type of engineering allows for endless expandability without sacrificing looks, temperate and climate control and security. The engineering system is made from either rigid frame steel structural members or a combination of structural and joists for elevated floor construction. Either of these strong, cost-effective metal systems can significantly reduce labor time during construction, ensuring greater cost savings on building projects. Although some panels and components are standardized, each building is customized to the client’s specific needs. Other important features of the engineering system include (read our engineering brochure):
- Bolt-together steel superstructure
- Connects to steel, masonry and concrete forms
- Standing seam or screwed connection systems
- Allows for longer, shallow, lightweight spanning joists
- Versatile wall system that can be pre-insulated
Long-span, open-web joists are designed to function as an integral part of the pre engineered building. This allows the buildings have clear bays – wide open spaces without pillars and posts to obstruct spaces that are necessary as workspace, to house large equipment, storage or moving products around. Fully bolted connections also lead to faster and easier construction. Summit Steel Buildings’ unique integration of joists with roof systems results in less bridging, less material and lower in-place costs. Joists are very suitable for supporting multi-story floors, rooftop decks and standing seam roofs. Joists are generally more economical when bay sizes are greater than 30 feet or when roof loads are excessive. “K” series joists are normally used in buildings up to 60 feet wide, while the “LH” and “DLH” series joists are normally used for structures between 60 to 120 feet in width.
Read how pre-engineering revolutionized industrial construction.
Well-engineered interiors must be protected from the outside elements; that’s where weathertight roof systems take the standing seam roof system to its maximum potential. Built for heavy snow and rain climates, standing seams combine with the pre-engineered I-Beam building system to create a weathertight seal on your building. Roof system features include long panels, minimal-to-no penetrations and seamless connections to parapet walls and eave trim.
Codes and certifications you can trust
As one of North America’s largest and most reputable pre-engineered building suppliers means each engineering solution is professionally designed and delivered directly to job sites quickly and on time regardless of location. Panels and components arrive from the manufacturer ready-to-use and do not require any cutting, welding or hole punching on site – this work is accomplished ahead of time in one of four fabrication facilities to save time and labour costs at the actual construction site.
Summit Steel Buildings’ structures are engineered to meet rigorous code standards throughout Canada and the world. Every building is fully customizable and engineered to the exact specifications clients need. Stamped engineered structural drawings for permits and construction are provided for every building in any province or territory. Fabrication facilities are all AISC, CAN/CSA A660, CWB certified, members of the CSSBI and IAS AC472 Accredited for Metal Buildings.
Due to its strength, versatility and precise engineering – in addition to being completely recyclable, non-combustible and termite proof – steel building construction has become the most highly demanded product in commercial and industrial building today. Pre-engineering has come a long way from the steel beams and clunky corrugated structures of early years.
Your next commercial project demands steel engineering
The construction of steel buildings offers many advantages. With precisely engineered metal roofing and siding, buildings are extremely durable, comfortable, structurally sound with a strength-to-weight ratio that is higher compared to other construction methods, such as brick and mortar, mass timber or wood. Your metal building can also be built in a wide variety of architectural designs and sizes to maximize your budget and give you ideal building for your needs.
Call our engineering team and the Summit Steel Buildings team will be excited to work with you on your next commercial project. Contact us for your free quote at 877-417-8335 and we’ll also provide you with complimentary preliminary drawings.
About the author
Frank Melo has a construction civil engineering technology and business background with over 25 years of experience as a business owner and contractor. He was born and educated in London, Ontario and now divides his time between projects primarily in Ontario and British Columbia. He can be contacted at Summit Steel Buildings at
(778) 951-4766 or by email at
frank.melo@summitsteelbuildings.com
or through
LinkedIn.



