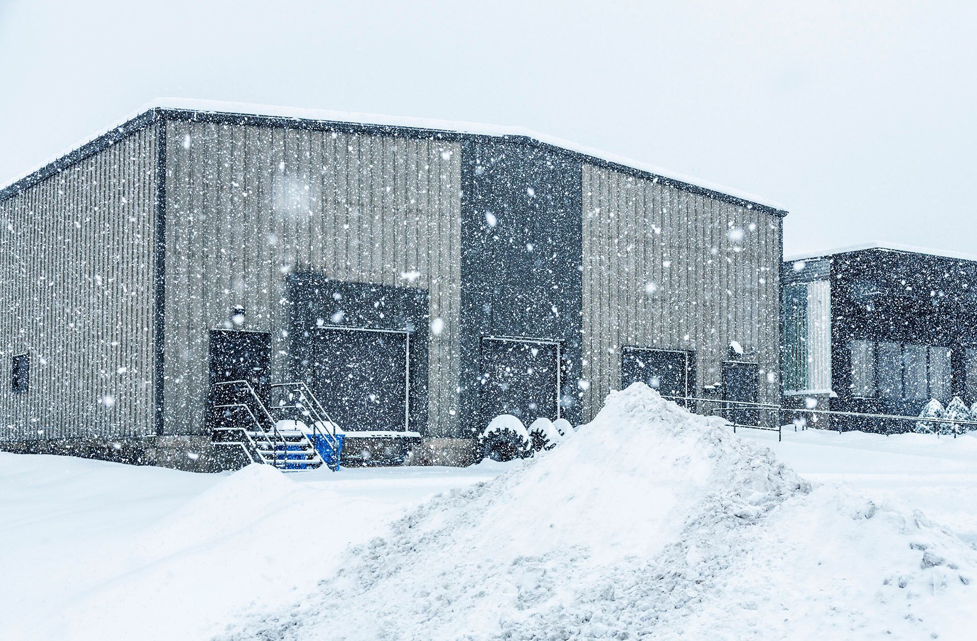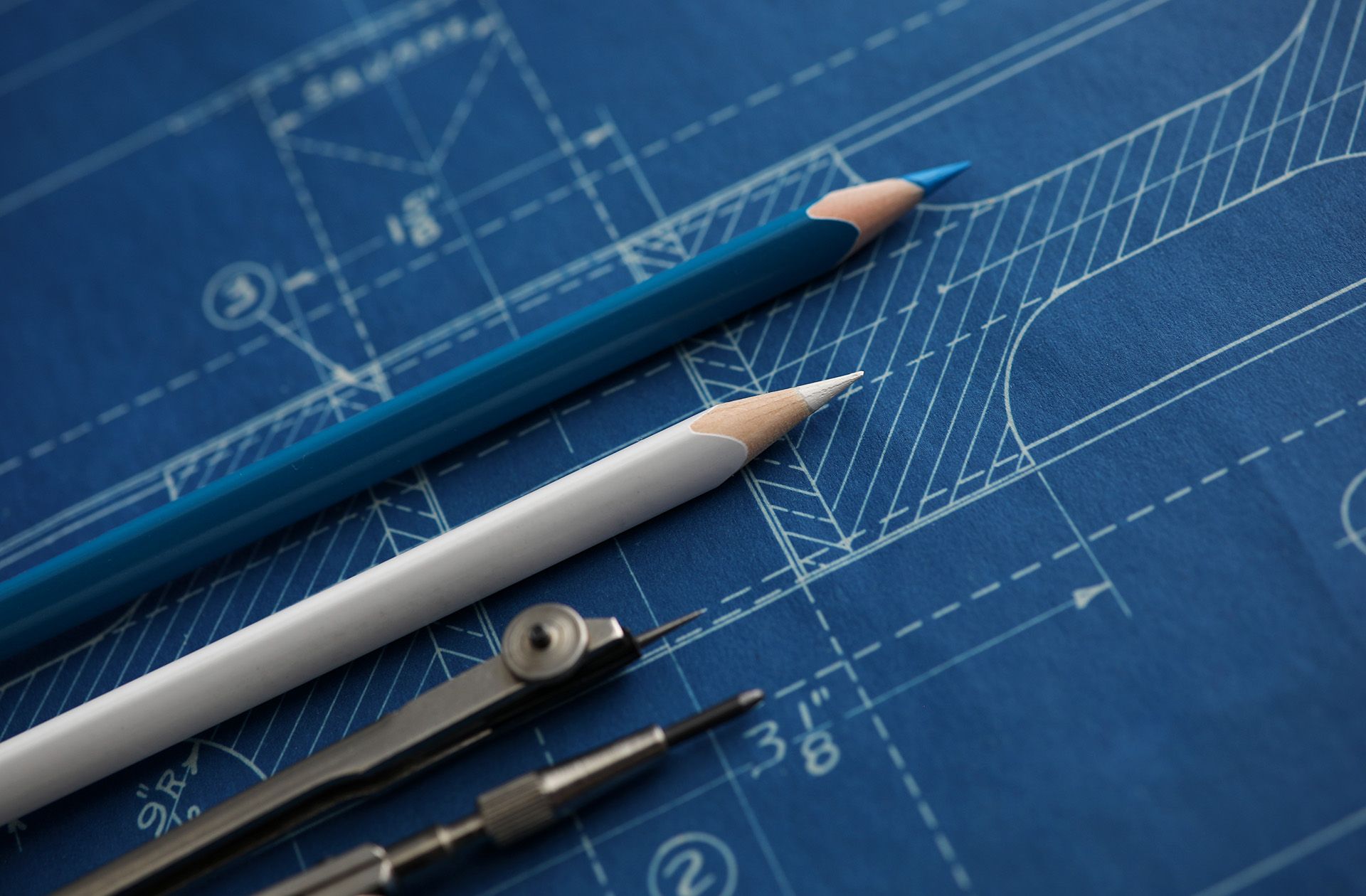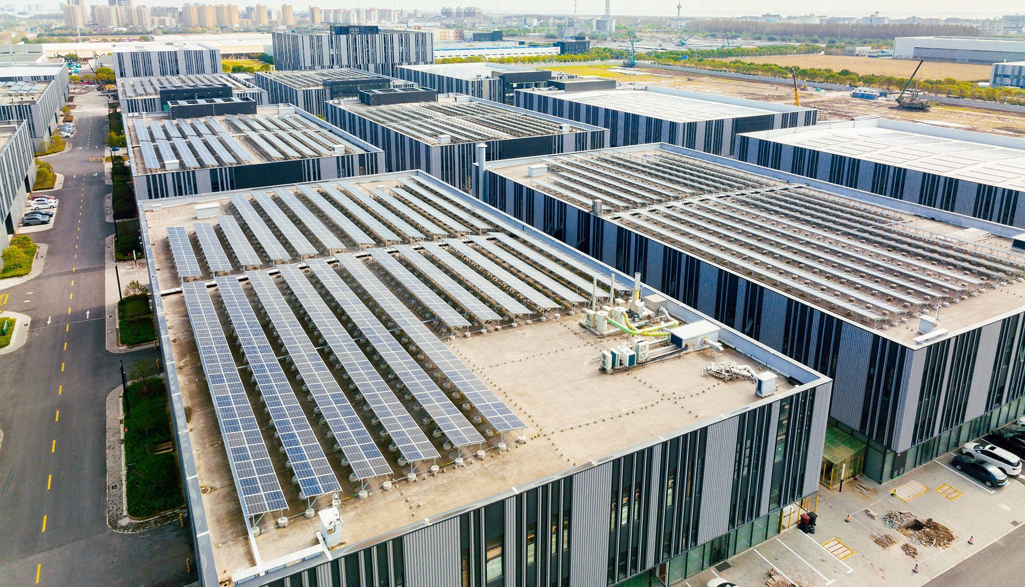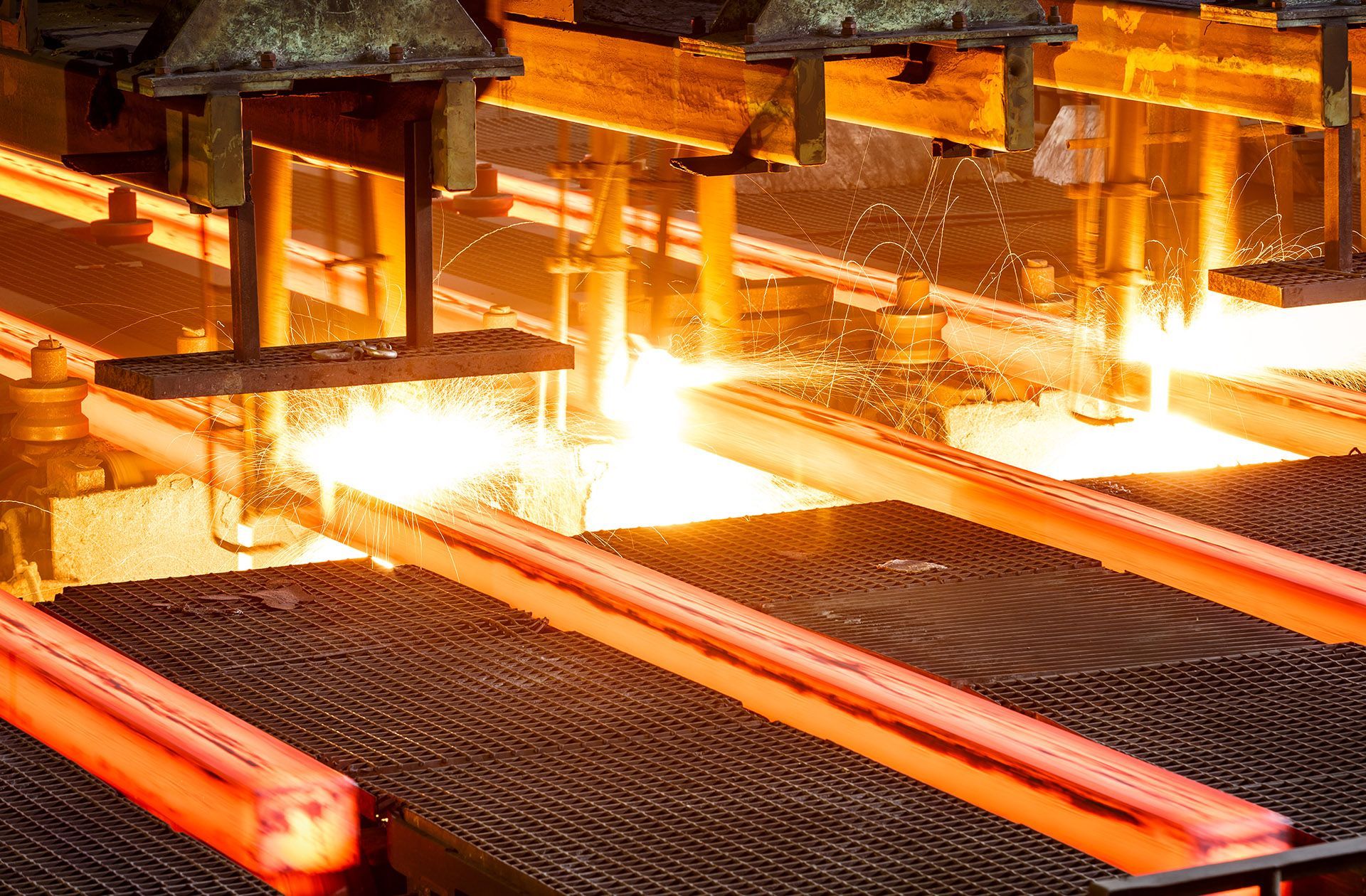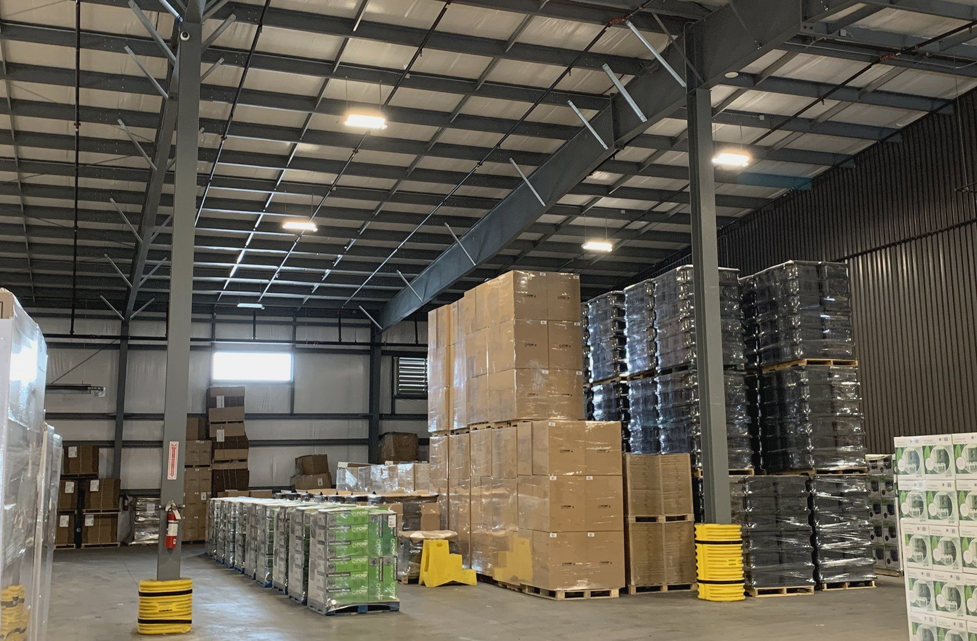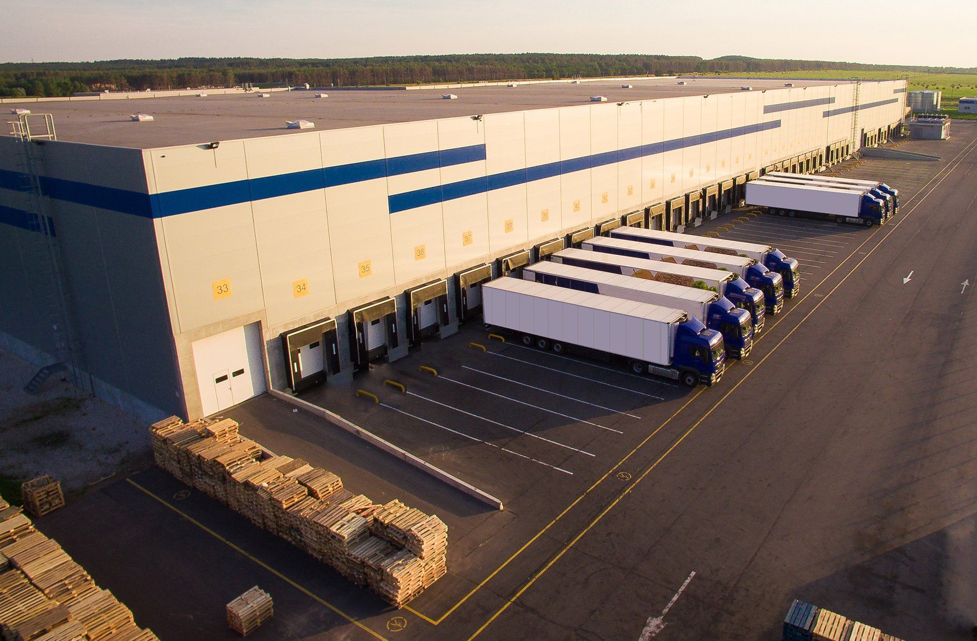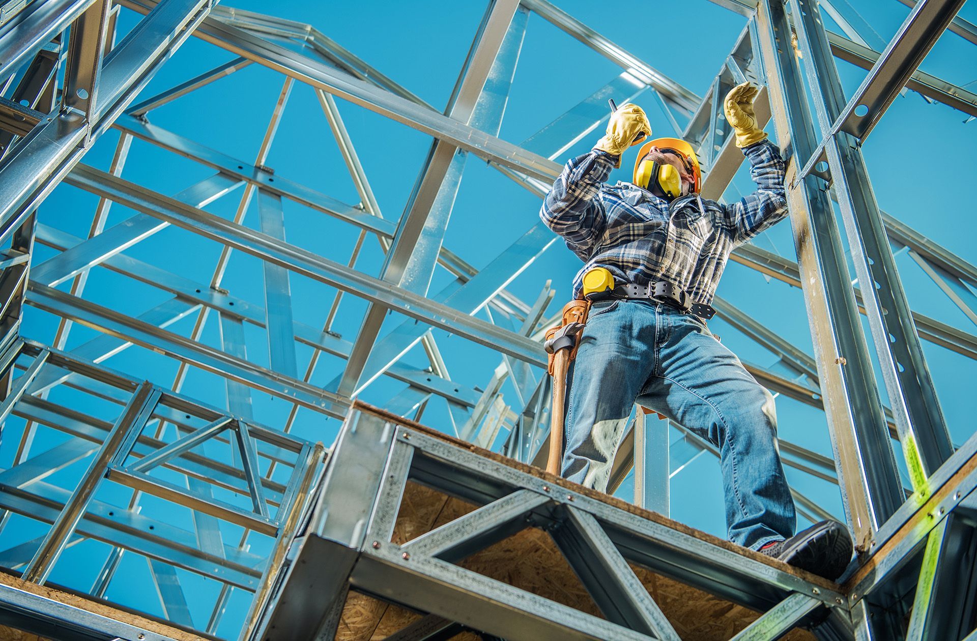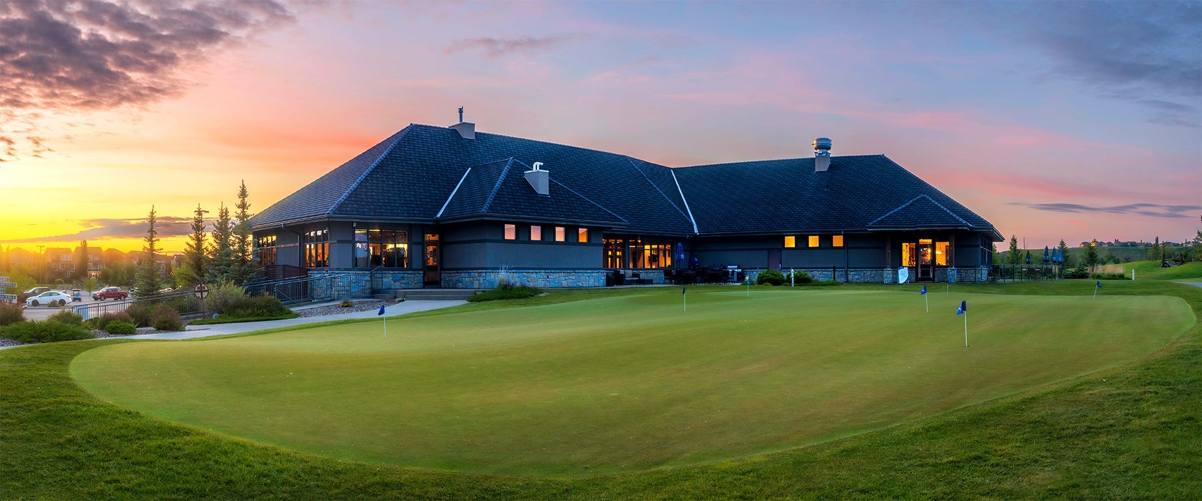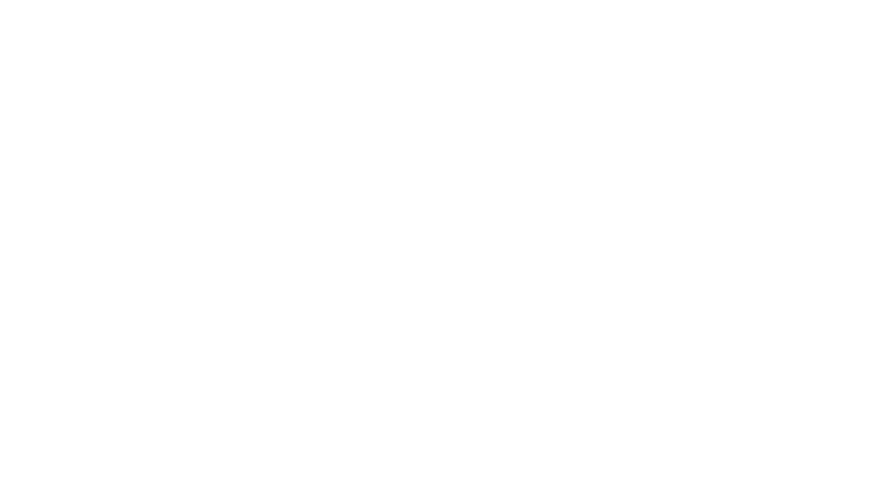Your engineering needs are not the same as mine!
There’s many reasons why steel building engineering varies significantly from location to location.
“Sure, we’re happy to provide you with a free quote. What’s your area code?”
Frank Melo was not surprised to see a somewhat puzzled look come across the faces of the couple standing in front of him at a recent agricultural trade show where Summit Steel Buildings was exhibiting. It’s not an unusual reaction when people ask about the cost of buying a custom-suited pre-engineered steel building.
No, Frank, who as company director oversees most engineering concerns, was not asking for some marketing reason or because he was trying to learn if the couple was local. Next to overall size and dimensions, location is one of the most critical factors in building metal structures.
Not all steel buildings are the same
Seismic and structural loads are completely unique to each municipality – based on wind, snow and other climate factors. Builders need to know the location to adequately determine the engineering required for construction. A building designed for Alberta is completely different than one destined to be built in southwestern Ontario. Add to that, planning and permit requirements for different townships within that area of the province vary widely. These differences affect cost and which materials are to be used for construction. The amount and thickness of steel to be used for construction, what sort of structure base and framing must be used and even where savings can be earned by not overengineering when not necessary.
“The seismic load for a building in Calgary is pretty intense because of high winds and greater snowfalls,” Frank explains, flipping through his smartphone to show a photo from one of their previous construction jobs. “We use thicker steel for side panels, roofs and trusses and cross-sections are supported by steel beams rather than cables. In comparison, a building for London can be much lighter with less structural strength. Therefore, we can use lighter materials to help offset the final cost for customers there.”
Asking questions helps Frank understand the building needs and what building solution is best for each client. All these pertinent details to run through Summit Steel Buildings’ quoting software that combines overall dimensions with engineering specs and other labour and material calculations to determine an accurate price. The quote is provided for free along with preliminary drawings that can be used to get building permits and assure the final structure will meet all local building codes.
Pre-designed building kits hide hidden costs and concerns
Despite some companies marketing their low-cost pre-fabricated buildings as a kit that’s “one size fits all”, customers can be in for a nasty shock when they buy a building and then discover it is not structurally permissible for their location. Or the price only included the building and neither the construction nor preparation of the foundation. These are a few of the many reasons why it’s important to work with a turnkey provider who will make sure you get the correct building suited to your individual needs. You get a custom solution team that does everything from start to finish, and streamlines communication, so you only deal with one point of contact.
When you start thinking about building a workshop or adding commercial storage to your operation, call us for a conversation so we can provide you with a free quote. A few simple questions and our building experience can help save you time and money on your next project and get you to the ideal building solution that is designed for your specific needs. Let’s talk!
Contact our team at Summit Steel Buildings to get your free quote and learn more about how we use BIM to improve the quality of your next structure.
About the author
Frank Melo has a construction civil engineering technology and business background with over 25 years of experience as a business owner and contractor. He was born and educated in London, Ontario and now divides his time between projects primarily in Ontario and British Columbia. He can be contacted at Summit Steel Buildings at (778) 951-4766 or by email at frank.melo@summitsteelbuildings.com or through LinkedIn.



