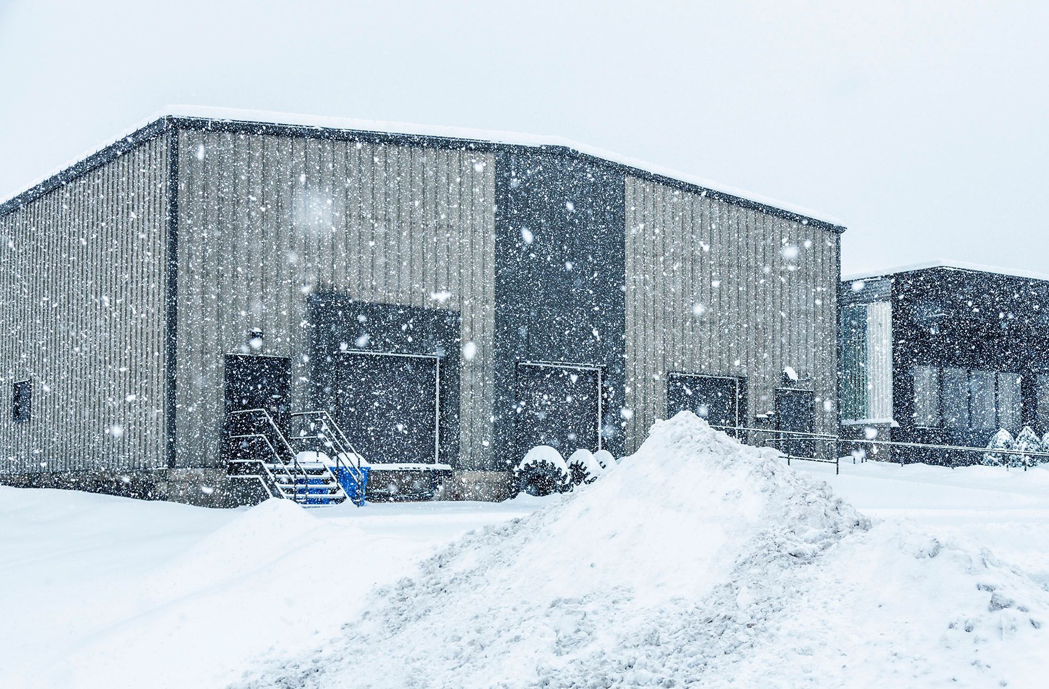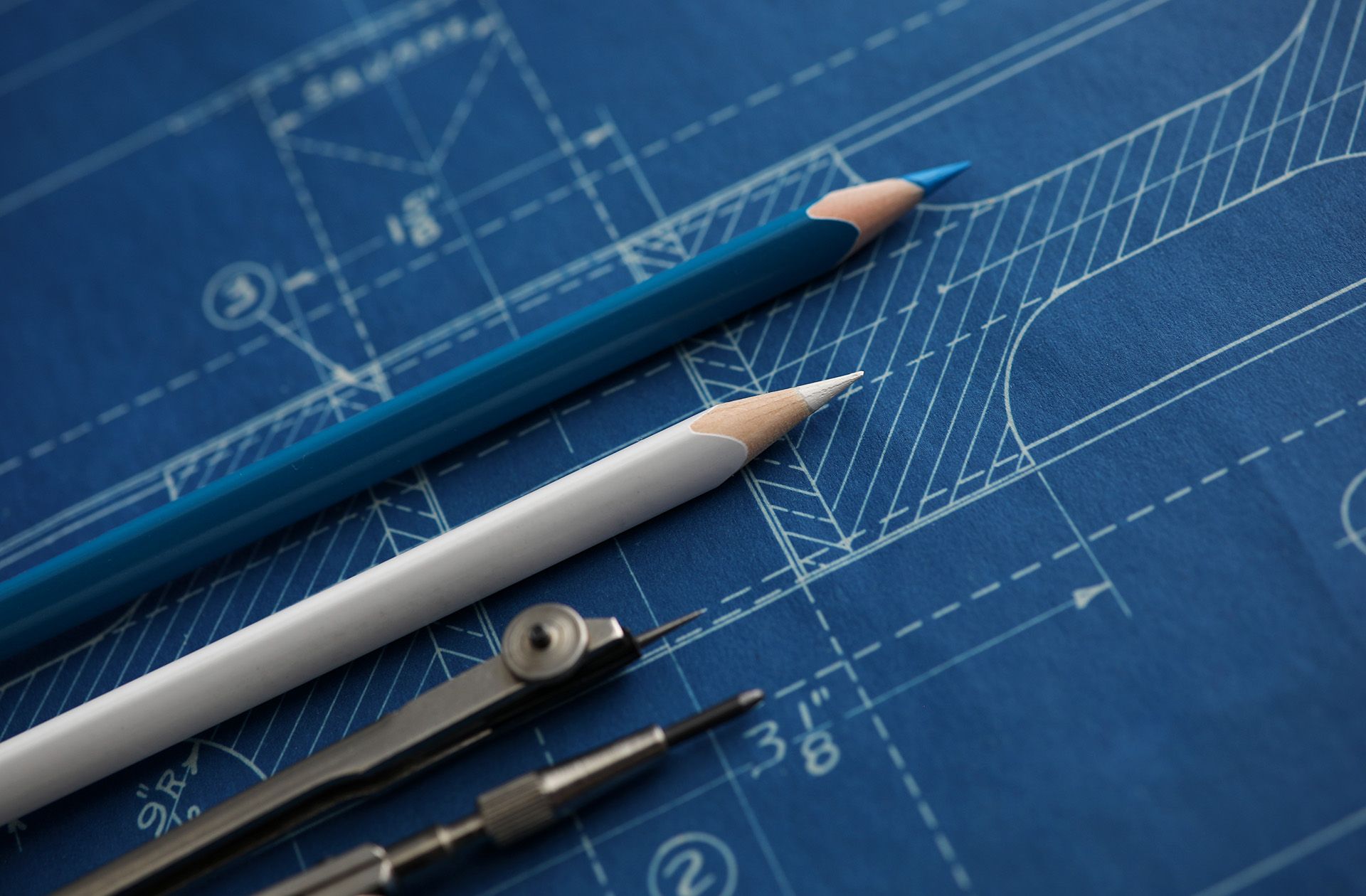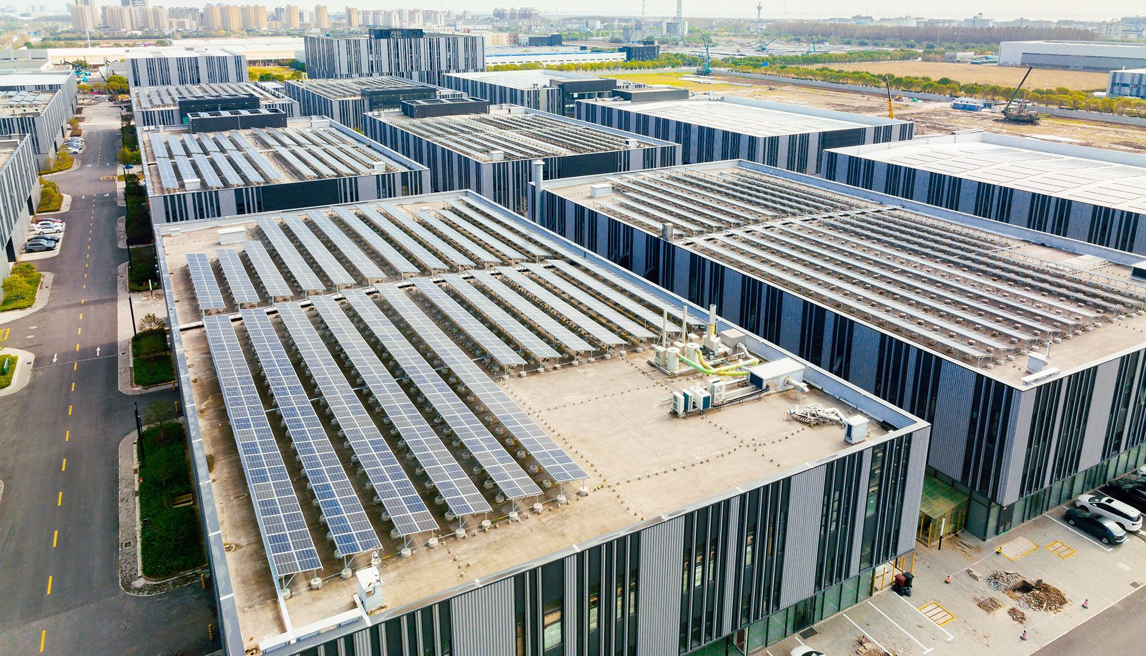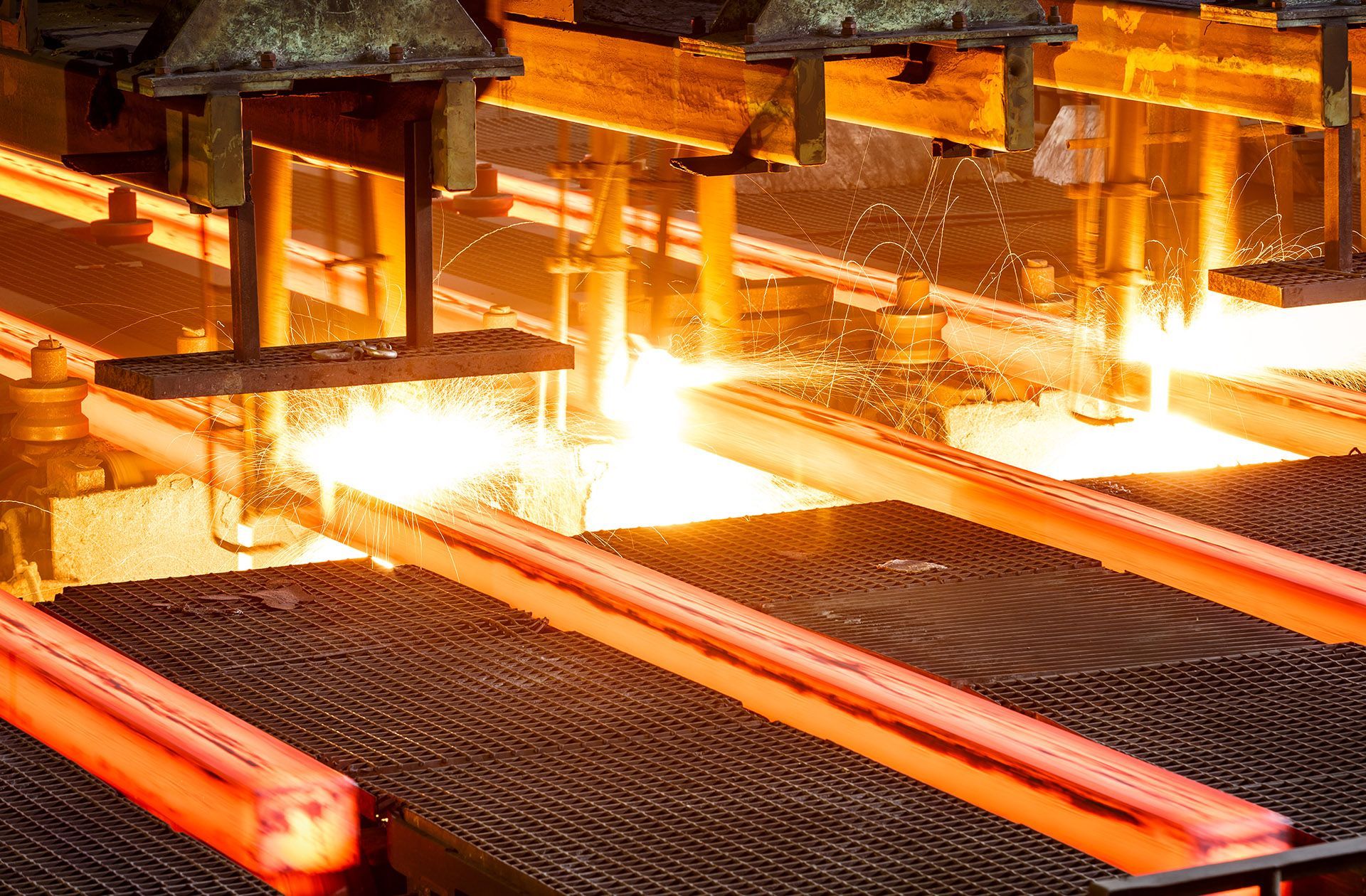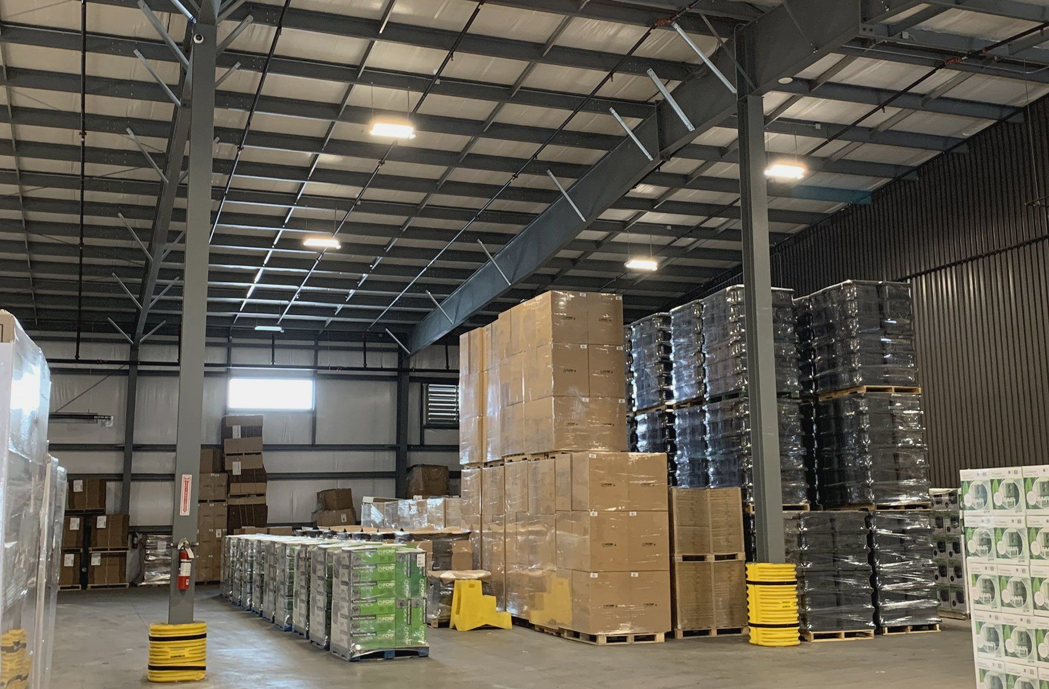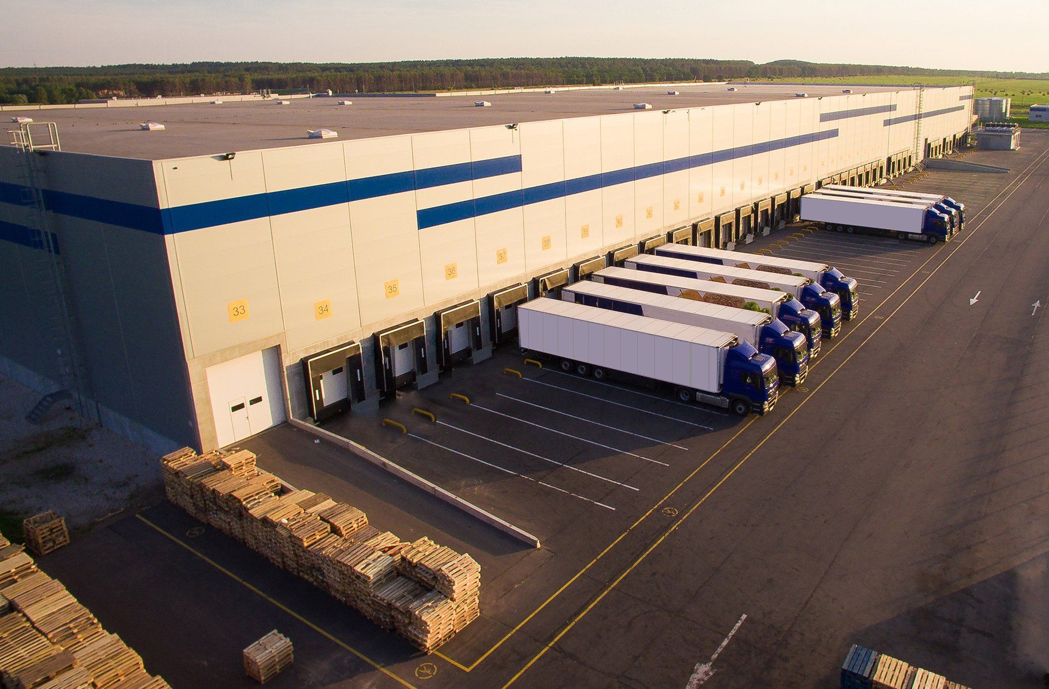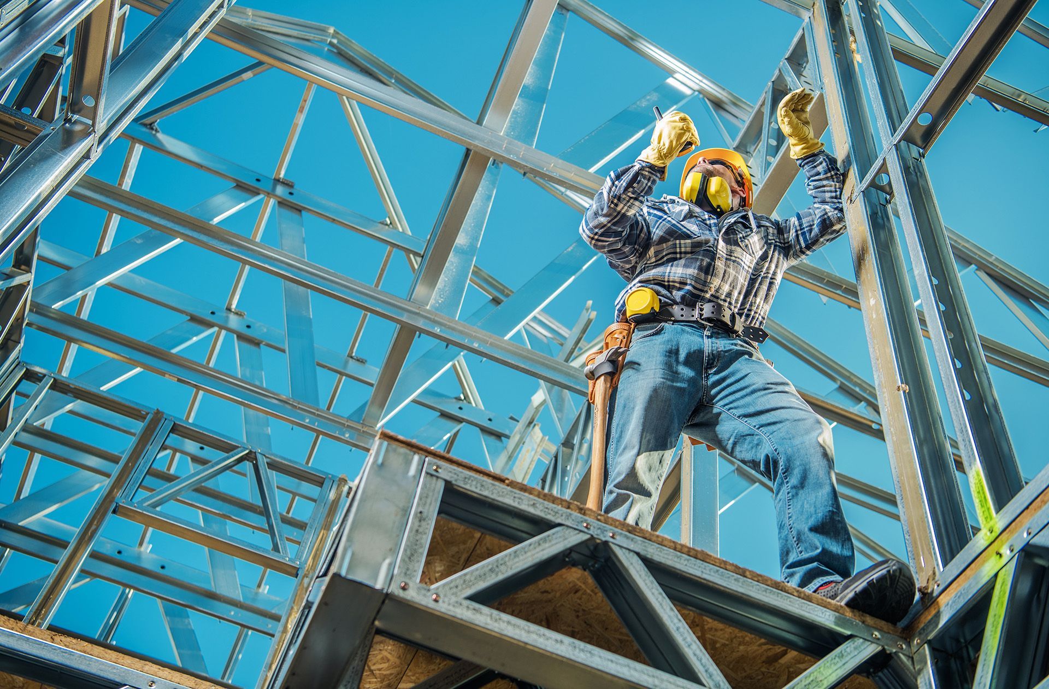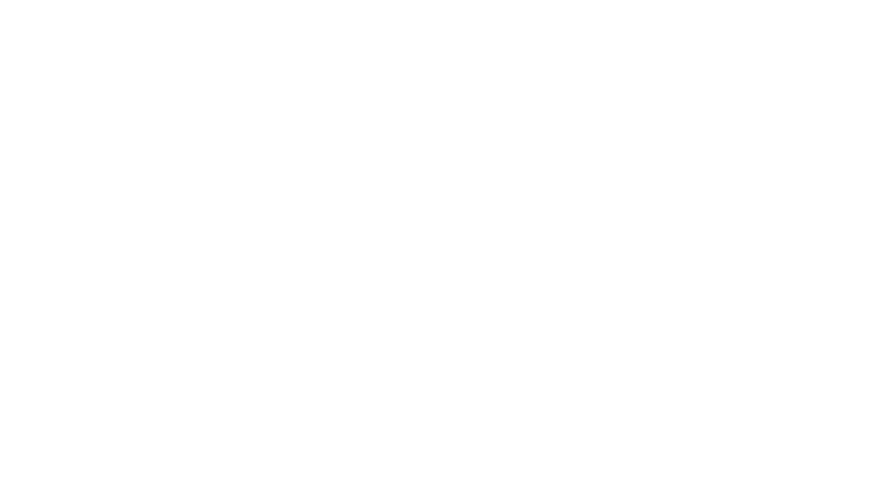Five benefits of steel building construction
Summit Steel Buildings’ reputation for excellence is built upon the industry experience by its executive team. From the lessons learned in his 25 years within the industry, Frank Melo explains why steel buildings are an ideal choice for lumber, mining, cannabis and agricultural industries, and what makes buildings more resilient than traditional wood-framing construction.
As in many professions, performance is built upon a combination of education, training, experience and constant skill improvement. My career has progressed from a civil engineering technology education to working with the Canadian Sheet Steel Building Institute and American Institute of Steel Construction (AISC) under the assurances of CWB certification and IAS accreditation. These have increased the confidence I have in recommending steel buildings for logistics needs within a wide range of industrial and manufacturing industries. The best structural standards ensure human safety and comfort while maintaining a fair cost of construction and strong, reliable designs that are built for the long term.
So, in over two-and-a-half decades of working with steel buildings, what have I learned?
Steel buildings withstand the stresses of earthquakes and weather incredibly well.
Building resilience to earthquakes may not be a prime consideration for every project location, but it’s certainly comforting knowing that steel buildings have been proven to be more resilient than traditional construction. Industry data and case studies support this fact. One post-earthquake analysis from New Zealand (Christchurch, February 2011) showed that “standard construction of concrete floors on steel decks supported on steel beams were about 2.5x more resilient than industry-led design had calculated.” The design of combining strong support columns and flexible beams allows steel buildings to move under ground stresses while remaining rigid under other strong-wind weather conditions. In buildings over three stories, lower floors in steel buildings are less likely to collapse due to how weight capacity is spread throughout the steel beam foundational structure. Your next building may not be built near a fault line, but if the area does receive a jolt from seismic activity (and even Ottawa and Southwestern Ontario are not immune), you’ll be happy your steel building is prepared to handle it.
Modern steel construction is designed to control damage.
Creating a strong armour against the outside elements is critical; protecting the valuable people and equipment inside is equally so. Steel frame construction is designed to control and manage damage in a way that allows the building to stay standing while people evacuate. It’s similar to how automobiles are designed to withstand a head-on collision while keeping the passengers safe. The car may get crumpled, but people walk away. Steel buildings use efficient engineering and design techniques so they can be quickly and cost-effectively repaired or replaced. Normal business activity can resume quickly. After an earthquake or weather event, companies are interested in getting their operations back to full function as soon as possible, with minimal repair costs. Steel structures and concrete floors help make this possible by remaining steadfast. The elements that bear the brunt of the damage are the ones that are the easiest, most inexpensive and quickest to repair.
Concrete and steel frameworks work together to make buildings stronger.
Traditional construction projects, and even some steel buildings, are managed in stages where concrete is first added to the foundation and then the steel structure is built on top. While this system makes sense by making project management more linear and easier to organize, steel buildings are more resilient when the concrete is poured around an already built steel framework. Of course, engineering methodology may depend on the nature of the site foundation, whether it is rock, gravel or sand, and will determine if the extra strength is warranted. Summit Steel integrates their foundation and framing processes together into their projects and so should your design and construction team. Designing to the local conditions and risks is a vital assessment in any initial project design.
Modern steel design is versatile.
Steel building design has come a long way in the last decade. They’re no longer the drab, square, oppressive minimalist construction people imagine. Using a steel structure accommodates a while range of contemporary architectural building shapes and designs. Residential designs (called “barndominiums” in some areas) and lake-view resorts are incorporating steel structural design to create beautiful, modern expressions with more open-space concepts and views that only lightweight framing allows. Clear spans can be more than 300 feet (91.44 metres) wide, and Bay spans can up to 40 feet (12.19 metres). Imagine all the possible unobstructed working space! These pre-engineered buildings (using versatile pre-insulated wall systems) can be designed, engineered and delivered directly to the job site regardless of how isolated they are. Traditional building can be, in some locations, prohibitive. Buildings made with steel framing do not require any cutting, welding or hole punching on site as it can be accomplished in off-site fabrication facilities and transported in. The engineering system provides a flexible and versatile solution regardless of location or whether your site is in a high snow, wind or seismic region or must be engineered to be erected in tight spaces within existing structures.
Steel building construction is cost-effective.
For large-scale projects in the lumber, mining, agricultural and cannabis industries, steel structures provide a less expensive alternative to traditional building. How? Prefabrication uses fewer materials, requires much lower labour costs, uses less concrete and creates far less waste (lower expense to haul away). Faster construction also yields less on builder’s risk insurance. Industry estimates suggest it can slash construction time by 33% and cost you much less to build in materials. Aside from the savings in construction time, a rigid-frame system with standing seam or screw-down solutions costs less and eliminates concerns about extra cost to enhance safety and performance. Building out for future capacity is a valuable investment. It sticks with you for a lifetime. Steel buildings offer an optimal design with your business in mind.
For cost-effective, energy-efficient designs and high-performance wall and roof systems, steel building solutions can provide a long-term, cost-effective solution for any application. For industrial and manufacturing companies, my 25 years of experience suggest steel is best when considering your expanding production needs and as a versatile and cost-effective way to find a long-term solution that can be executed quickly.
About the author
Frank Melo has a construction civil engineering technology and business background with over 25 years of experience as a business owner and contractor. He was born and educated in London, Ontario and now divides his time between projects primarily in Ontario and British Columbia. He can be contacted at Summit Steel Buildings at (778) 951-4766 or by email at frank.melo@summitsteelbuildings.com or on LinkedIn.



