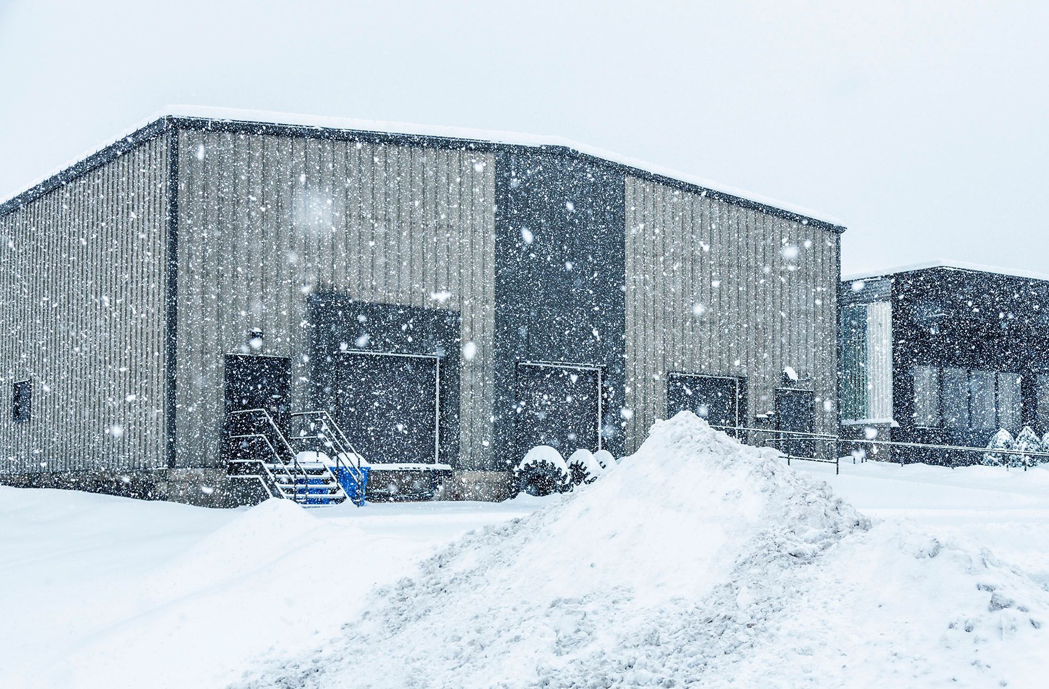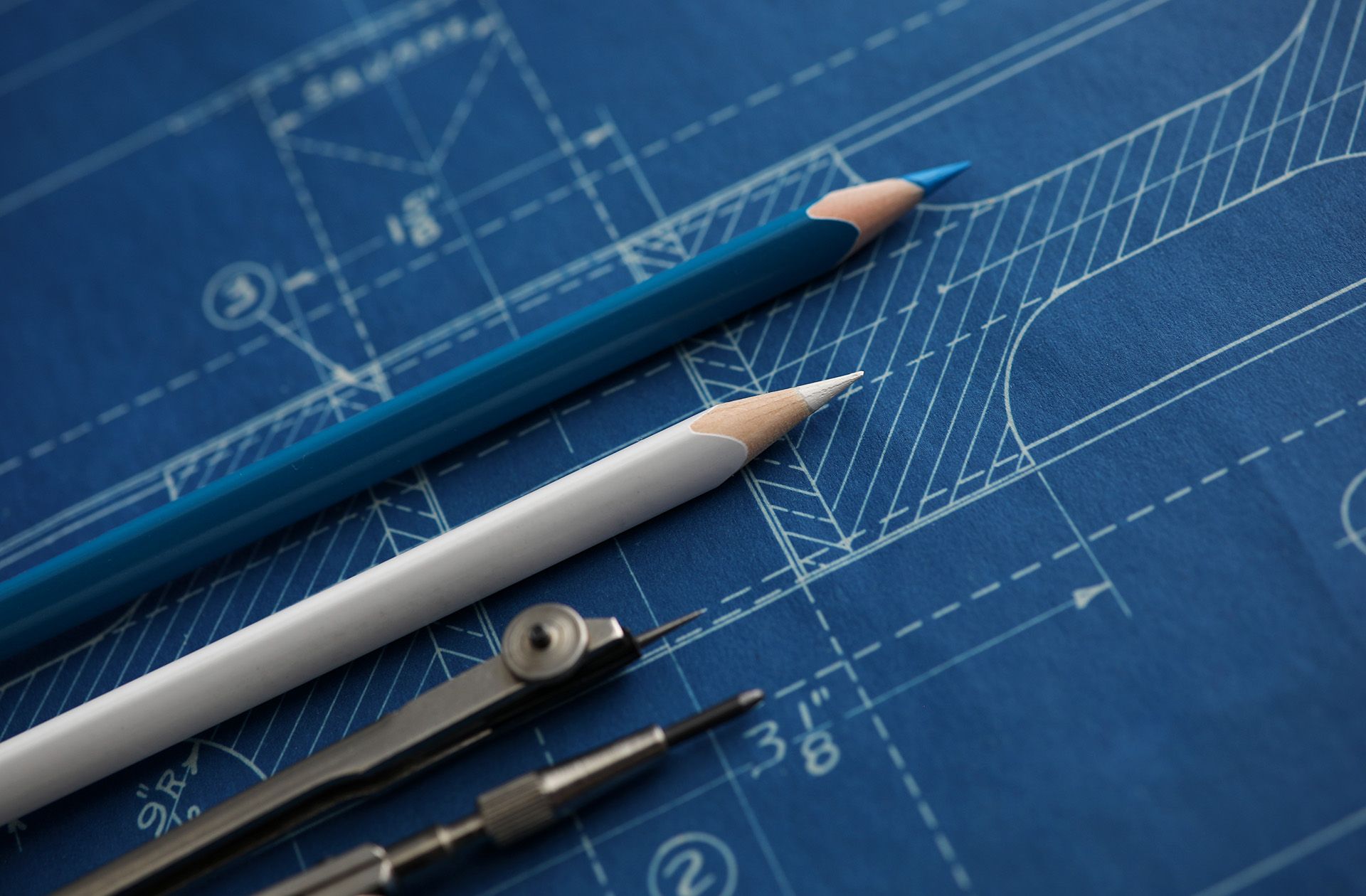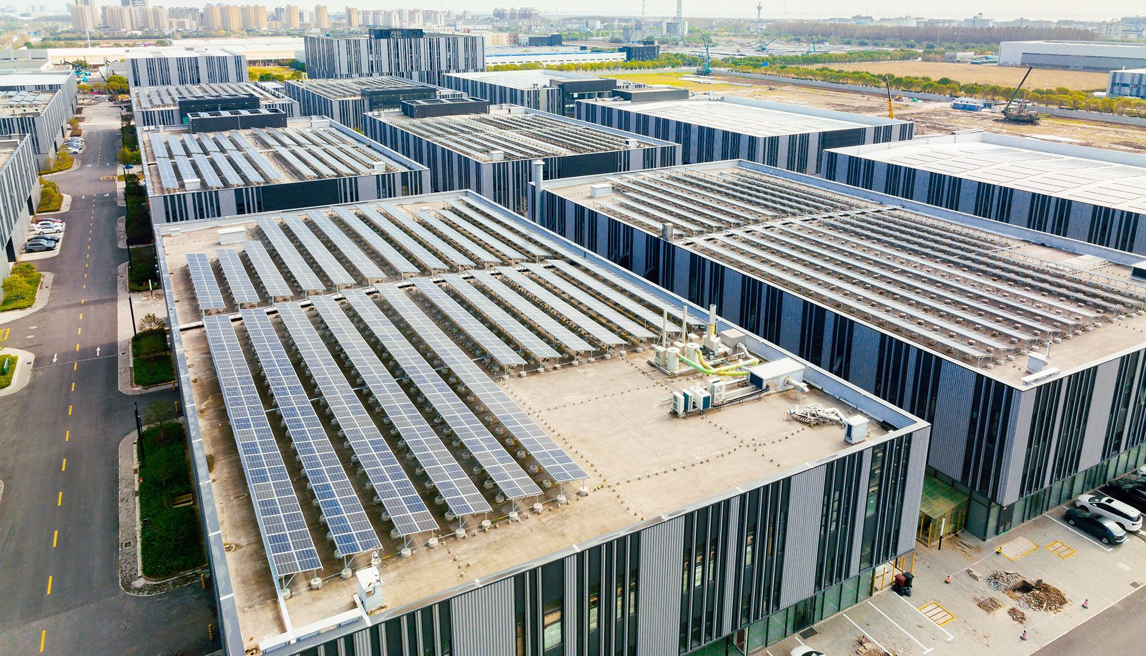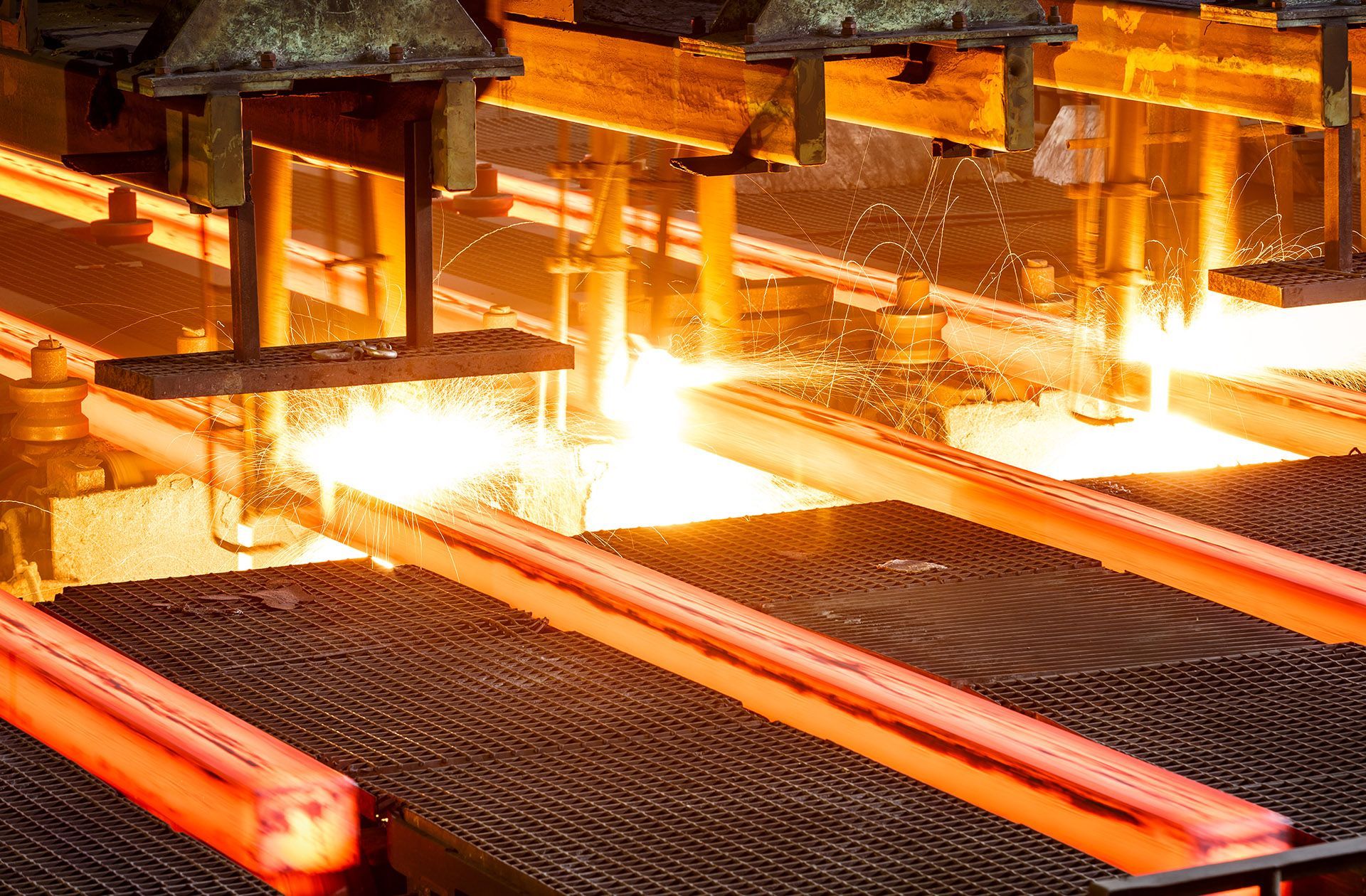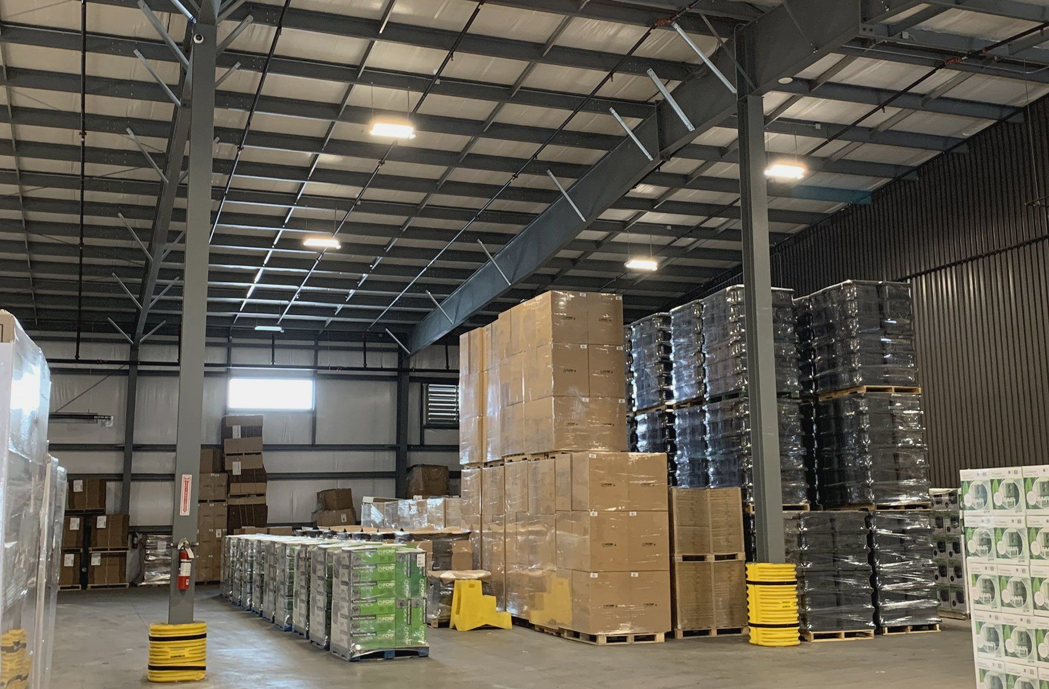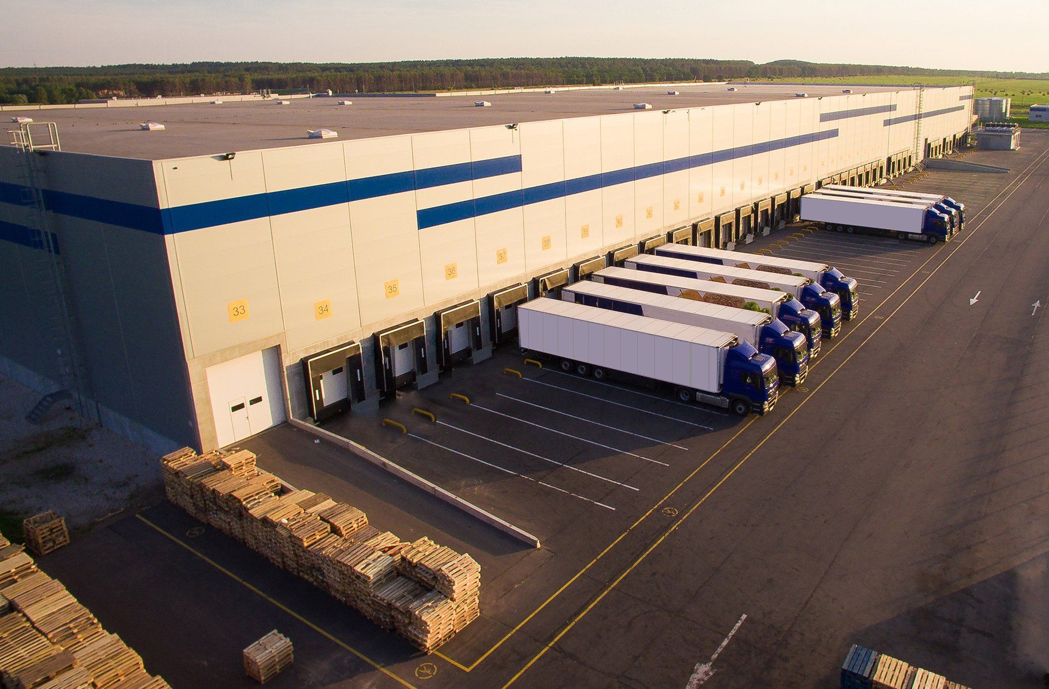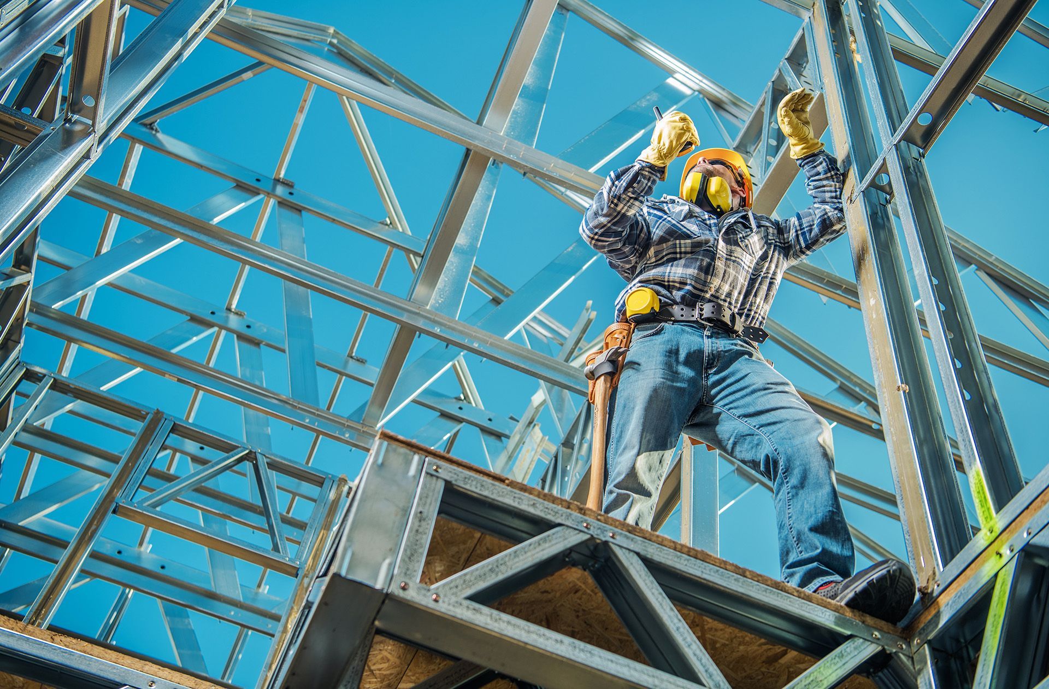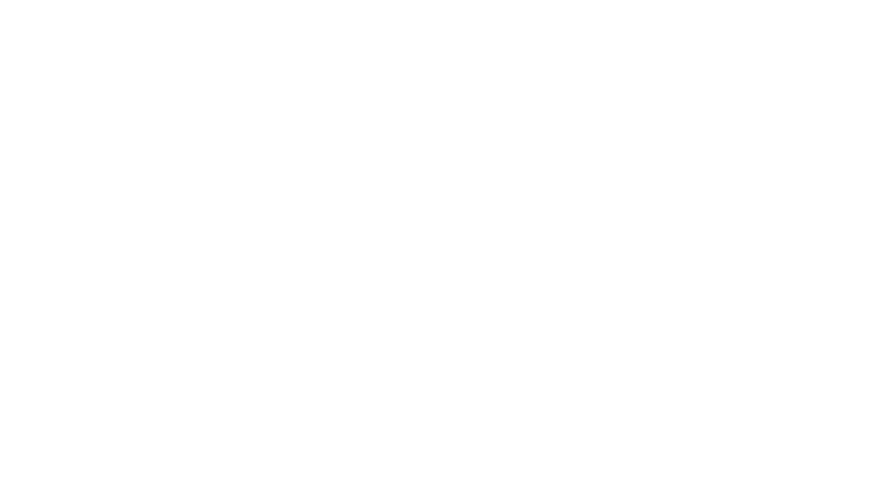Engineering questions: the quality of our construction speaks for itself
We’ve analyzed our most popular construction inquiries and have combined the answers into one easy-to-use reference for your convenience.
My team and I answer a lot of engineering questions from prospective clients. We’re dedicated to customer service and enjoy taking the time to go over the technical details of our construction when people ask. And whether it’s over the calls for a quote over telephone when or when meeting with attendees at trade events, like the Prospectors & Developers Association of Canada (PDAC) trade show and the Ag in Motion farm expo, we’re always prepared to listen and answer inquiries.
I enjoy meeting new people and learning more about their families, their passions, and especially the work they do. Over the years working in steel construction – in my former role as sales manager for one of North America’s largest manufacturers and now with my own company – I’ve met incredible people. You can’t love working in sales and with clients if you don’t enjoy listening, sharing stories and exploring innovative ideas together.
From the young family who own the heritage farm on the Prairies to the procurement VP at a large timber processing plant, I’ve responded to questions about a wide variety of pre-engineering steel building needs. While the basic engineering we use in all our building construction is fundamentally the same, starting with concrete and steel, what I have learned is that the end use of each building is unique and requires its own customization. If I may reference Leo Tolstoy's 1877 novel Anna Karenina, good structural engineering is alike; each finished building is finished in its own way.
The vast majority of interest I encounter relates to the engineering processes and construction techniques we use, so let’s explore what we do and what makes Summit Steel Buildings different. And if you don’t see your answer below, please feel welcome to call me at
770-367-9667 or email me at
darren.sperling@summitsteelbuildings.com. I’m always happy to meet with you and learn more about your building needs.
Our engineering
Summit Steel Buildings uses efficient engineering and design techniques to achieve your optimal design within your budget. Our in-house team relies on the latest digital design and planning tools to ensure the most precise and resilient construction. Because our buildings are built to last a lifetime in the harshest of climates, each one is engineered to meet rigorous code standards from a wide range of North American accreditation organizations.
All our materials are approved and certified:
IBC | BCBC | UBC | UFC | FLORIDA (FBC) 2014 | MIAMI DADE CERTIFIED | CALIFORNIA (CBC) 2016 | UL90
Our engineering team provides full stamped engineered drawings for permit and construction for any country around the world.
Pre-engineered materials
Summit Steel Building’s standard building system uses pre-engineered I-beams. Typically specified for commercial, industrial, agricultural and institutional projects, using I-beam structure creates large, wide-open spaces with fewer columns that can obstruct space and movement.
Choosing pre-engineering offers your construction project unrivaled benefits – ensuring your custom build fits your custom needs and makes the most out of your building budget. Each building is customized to specific needs and engineered to meet all local and international building codes.
- Cost effective
- Clearspans to more than 300ft (91.44m) wide
- Bay spans up to 60ft (18.3m)
- Rigid frame system
- Standing seam or screw down
- Versatile wall system options that can be pre-insulated
- No interior columns and higher clearances
- Metal weathertight roof systems
- Expandable for future growth
- Bolt together steel superstructure
- Connects to steel, masonry, concrete forms
- Screwed connection system
- Allows for shallow, lightweight, longer spanning joists
- Exterior finishes: steel, brick, block, stucco, masonry, glass
Construction
Summit Steel Buildings allows you a single point of contact to manage your building project. Being involved in a project from vision through completion provides our company and our clients with the advantage of uniformity throughout the entire project. Our in-house teams perform many of the vital roles, so you don’t have to manage several third-party partners. You’ll enjoy a better and direct line of communication, and nothing gets missed because you are completely up to date at all times.
Functions we provide to benefit your completed structure:
- Qualified builders
- Cost management
- Quality control
- Project management
- Logistics management
- Risk management
Our teams of general contractors and builders are highly trained and experienced, allowing us to install your building correctly and in a timely fashion. You can be assured we will meet your desired completion date. Our teams can construct our buildings anywhere in North America, regardless of how remote, and in any climactic conditions.
Long spans open web joists
Our ClearBay system proves open web joists designed to function as an integral part of the pre-engineered building. ClearBay buildings with open web joists offer fully bolted connections, with the option of welding. Fully bolted connections can lead to faster and easier construction. Our unique integration of joists with our roof systems can result in less bridging, less material and lower in-place cost. Joists are very suitable for the support of floors, roof decks and standing seam roofs. Joists are generally more economical when bay sizes are wider than 30 feet or when roof loads are excessive. “K” series joists are normally used up to 60 feet, while the “LH” and “DLH” series joists are normally used from 60 to 120feet.
Weather-tight roof system
Our weathertight roof system takes the standing seam roof system to its maximum potential. Built for heavy rain climates, our system creates a weathertight seal on your building. Roof system features include long panels, minimal to no penetrations and seamless connections to parapet walls and eave trim.
Precision and accuracy, so essential for long-term durability of steel buildings, is assured by our use of building information modeling (BIM) technology. Learn more about our use of BIM.
Custom-designed buildings
Summit Steel Buildings offers custom design buildings with more architecture features than a typical pre-engineered building. Steel facilities incorporate efficient construction techniques with materials that can be incorporated with conventional design to achieve your desired architectural features, such as large walls of windows for natural lighting, cantilevers and innovative modern design.
Finishes and features include:
- Stucco, brick, block and store-front glass
- Second floor mezzanine systems
- No limit to hangar door designs
- Multiple multidirectional crane systems
Small business building systems
Pre-engineering and use of modular steel panels is ideally suited to starting small and then expanding your building as your business grows. This building system is means it’s a perfect fit for serving small business owners and hobbyists. Summit Steel Buildings uses this specialized construction to design athletic centers and arenas, car garages, storage facilities and multi-use community facilities. Our expertise in utilizing space and working within budgets helps business owners to fully maximize their vision and building use.
Multi-story buildings
Summit Steel Buildings also designs multi-story facilities for offices, warehousing, mixed-use developments and retail. Our system is either steel structural members or a combination of structural and joist for elevated floor construction. This strong, cost-effective system can significantly reduce labor time during construction, ensuring greater cost savings on your building project.
If you have questions, we’re here with answers
Every question is important, and every concern needs a detailed answer that explains what we do, why it is necessary and, most importantly, how what we do benefits the final building solution. No inquiry is too small and each one deserves a thoughtful and accurate explanation to explain why our work exceeds expectations.
Let’s talk. I’d love to speak with you and learn more about your vision for the next construction project. If we can’t meet in person, which isn’t always possible, let’s get to know each other via telephone or online. I’m always happy to meet you, hear your story and discover the perfect building solution for your business. Contact us today so we can get started!
About the author
Darren Sperling has specialized in the engineering and delivery of pre-engineered steel buildings for over 15 years and has experience in over 20 countries worldwide. He can be contacted at Summit Steel Buildings at (877) 417-8335, by email at darren.sperling@summitsteelbuildings.com or on LinkedIn.



