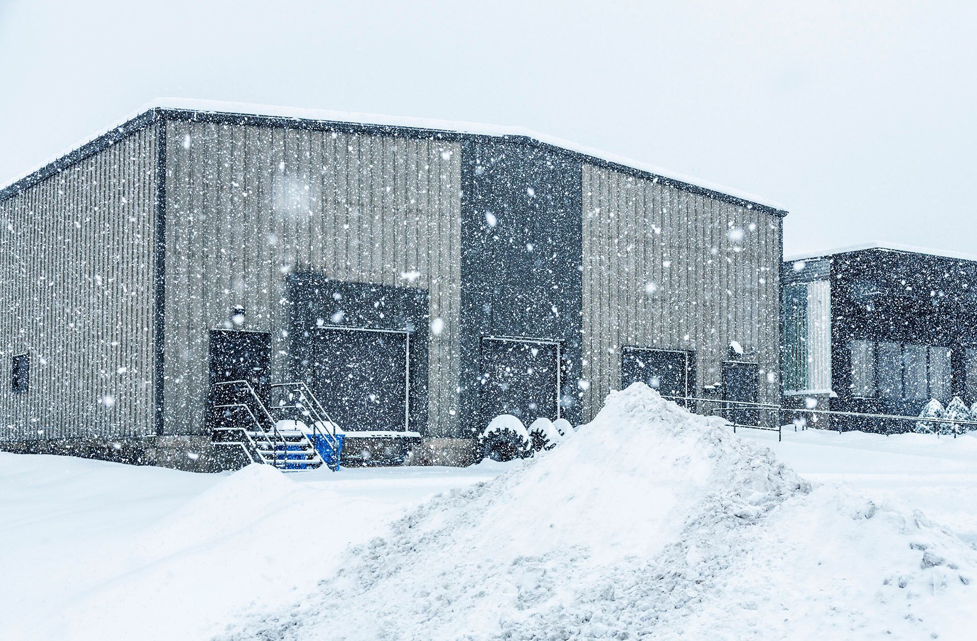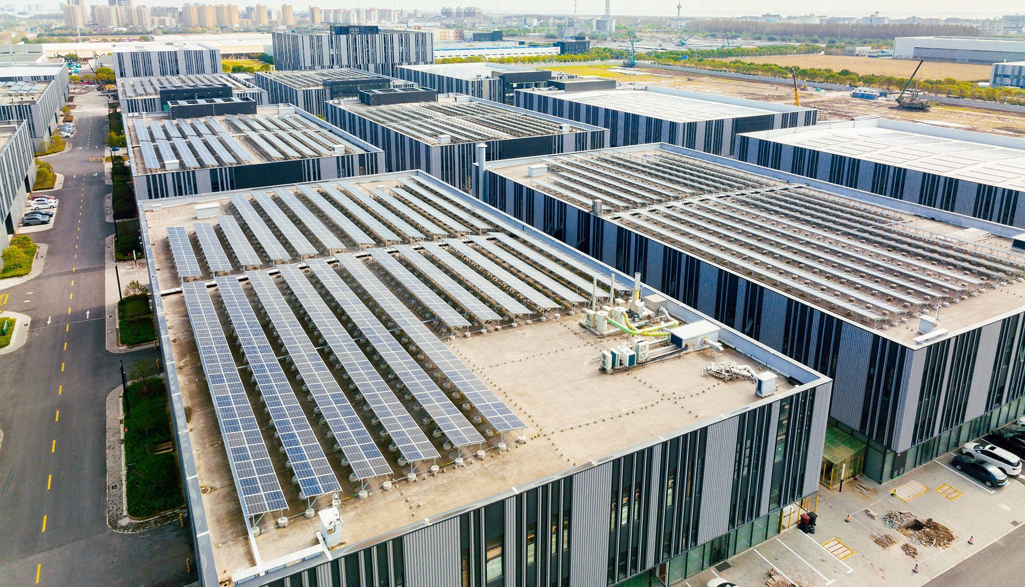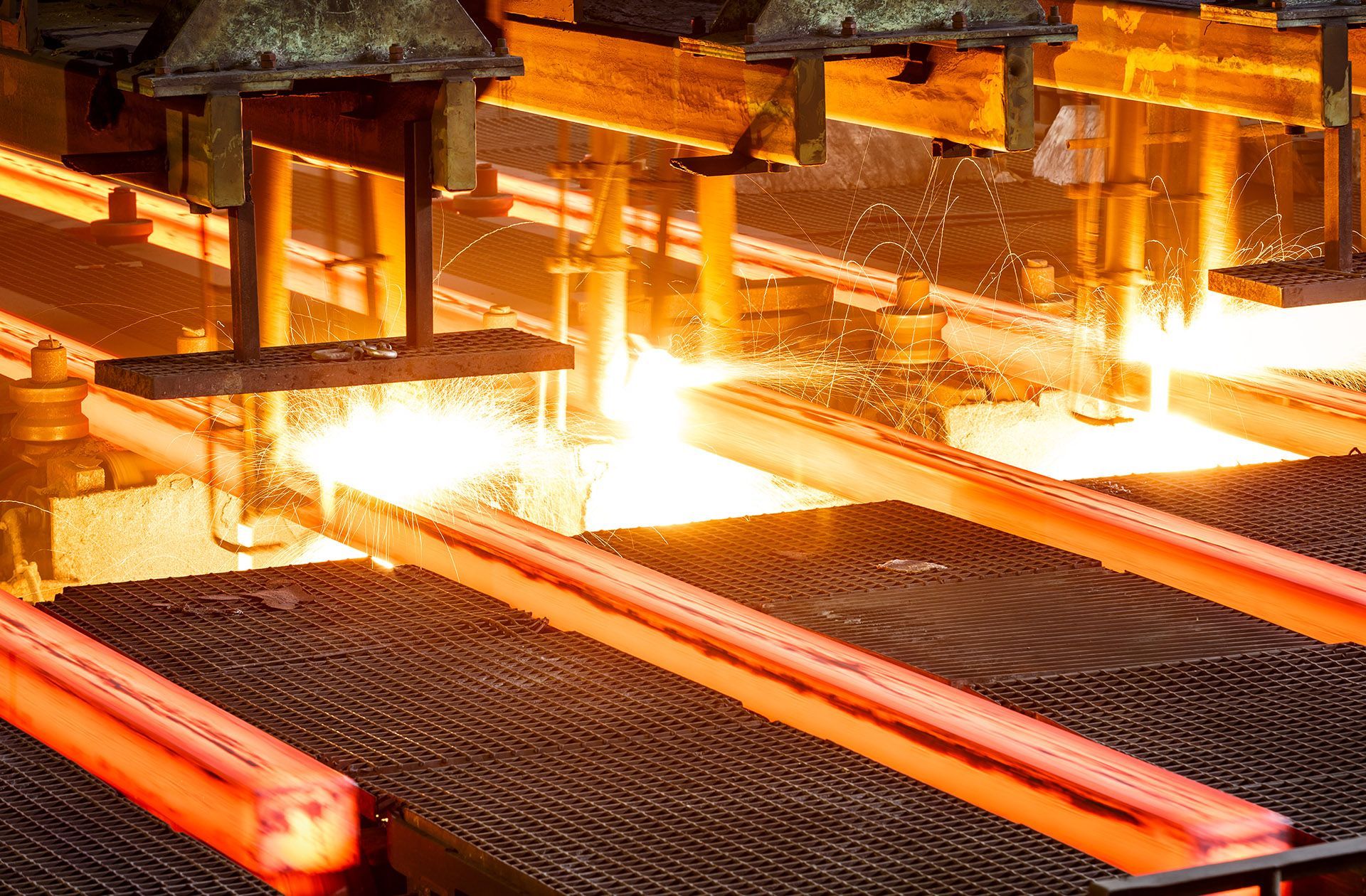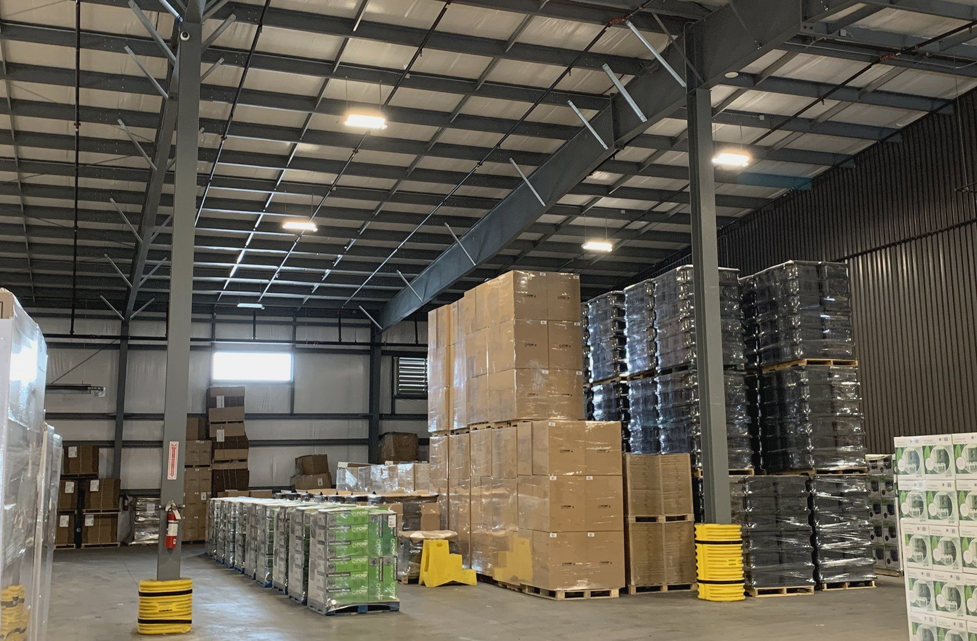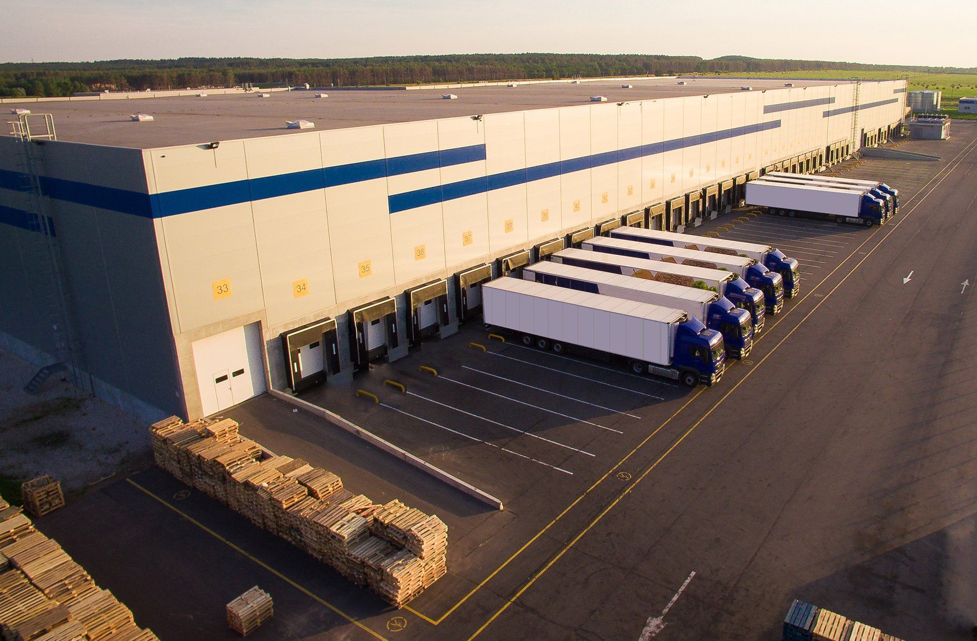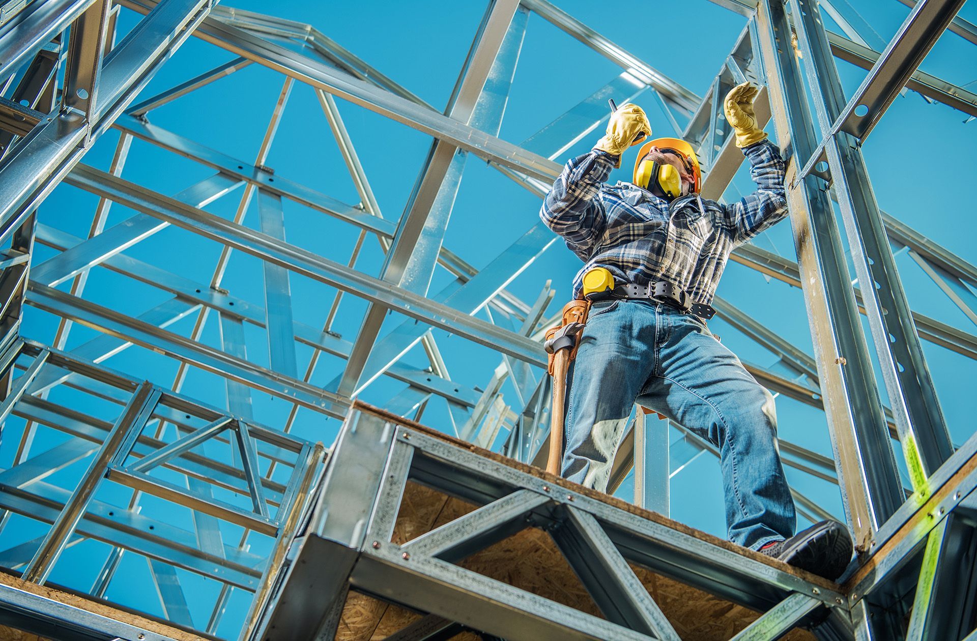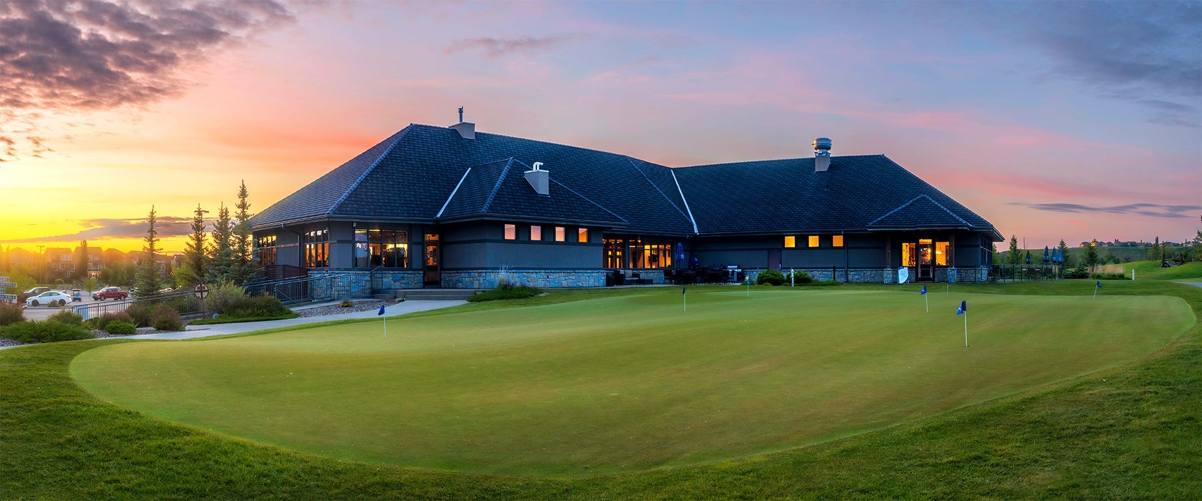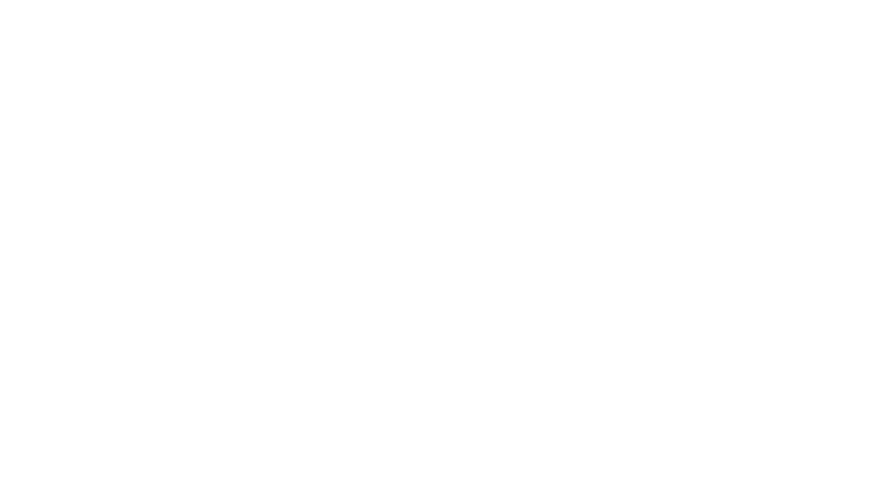Things to consider when adding a new agribusiness structure
Customized agricultural steel buildings protect against the most extreme climate conditions while adhering to all local and international building codes.
Protecting your livestock, plants and farming equipment is a crucial part of your business. Well-constructed agricultural buildings are critical to housing and protecting the production, storage or processing of agricultural and horticultural produce or feeds. Farmers need durable, strong structures tailored to their specific needs. In most cases, it’s not necessary to go to huge expense to get necessary structural strength when you contract an experienced builder who understands your requirements and provides you with a suitable building design.
For many years, the
engineering team at Summit Steel Buildings has been developing
agricultural building systems using a strong pre-engineered steel structure to provide the structural integrity that withstands all that nature can dish out. Whether you need a 1,500 square-foot equipment shed or a 50,000 square-foot cattle barn, you can rely on our durable and cost-effective building solution to be the best choice for your business.
Determining the physical needs of your agribusiness
The definition of an agricultural building according to government standards is broad. It can include a range of possibilities, such as manure storage facilities, grain bins and silos, livestock shelters and utility sheds. Heated indoor space for equine show rings also fall under this definition. However, limitations to the definition exist too. An agricultural building cannot contain a space for residential occupancy (so no loft areas set up as living space, for example), and it must be located on, or associated with, land devoted to the practice of farming. The building must be classed as having “low human occupancy” that usually means no more than one person per 40 square metres (430 square feet). Read how effective agribusiness growth starts with steel buildings.
Planning a new farm building is a complex endeavour. Even planning an addition takes a lot of forethought. Before you can get started, you should consider where your building will be placed on your land and how it will affect its surrounding environment. Here’s a list of what needs to be understood before you can begin your construction project:
- The drainage on your proposed site,
- Any services you’ll need, such as lanes, power, water supply or disposal of waste,
- Building security measures,
- The ability to expand further, if necessary,
- What you need to do for proper snow and wind control, ventilation and disease control,
- Distances from nearby residences for noise and odour control,
- Regulations from local municipalities that must be followed,
- Distances to wells, surface water and catch basins to maintain a healthy environment.
However, before you can add to an existing building, or get something brand new, you must know your local building code regulations and adhere to them. In Ontario, for instance, farm building construction is mainly regulated through the Ontario Building Code (2006) which says you must get a building permit for all agricultural construction projects. This requirement applies whether you intend to put on an addition or do a whole new build. More information can be found at the Ontario Ministry of Agriculture, Food and Rural Affairs website.
Check with your local municipality to find out what agricultural zoning you fall into. Doing this early in the process helps avoid unnecessary delays and complications. Livestock facility construction is typically only allowed in agricultural zones on a location that can be restricted by setback distances from roads, lot lines, nearby houses, as well as other land uses. Setback distances are usually determined by ‘minimum distance separation’ calculations that consider:
- The number of animals on the site (before and after the proposed expansion),
- The type of livestock and the manure management system (including the manure storage structure).
Minimum distance separation calculations can give you a heads up about your land’s potential for any poultry or livestock production facilities. These calculations can determine if you need any buffer zones. You’re apt to find that larger parcels of are better for your livestock or poultry agribusiness.
Do you need a site investigation?
Are you building a nutrient or manure storage structure? Then a site investigation may be necessary to determine soil properties where you want the structure to go. You many also need a site investigation to find the permanent water table location to ensure your structure will protect ground and surface water. A geotechnical investigation might also need to be completed to properly design a foundation system for heavily loaded structures, such as tower silos.
This may seem obvious, but it’s worth saying again: Always allow extra time before you begin your project to ensure you’ve met all building code requirements. The National Farm Building Code of Canada, 1995 (NFBC) usually supersedes all other legislation for farm building construction. The National Farm Building Code of Canada typically has more requirements than provincial codes, but sometimes its code requirements are lower for farm buildings. For example, smaller structures that follow normal construction practices don’t need to be designed by an engineer. However, for Ontario structures that store nutrient materials, Ontario Regulation 267/03 of the Nutrient Management Act, 2002 establishes mandatory construction protocols you must follow.
When are additional engineering designs needed?
Even when you’ve followed all building codes and regulations, additional engineering designs must be done when there are unusual soil conditions for foundation or footing design or when footing construction/excavation will affect another structure’s foundation system. The classic example is if you want to build a second tower silo beside an existing one. Additional engineering designs are also needed for heavily loaded structures or when you are designing structural components that go beyond the standard design tables available for farm structures. Learn how AgTech and farm automation are transforming agriculture.
Structural engineering requirements
Structural engineering requirements help ensure the safety and stability of your farm building. A building must be able to withstand several types of structural loads, including snow, rain, wind, feed and manure, as well as equipment.
Your building’s roof is a key part of the structure and choosing the ideal truss system requires understanding of your region’s snow, wind and rain loads. Engineers combine this information with what is learned about your location, type of use and how close the roof is to other buildings. Wind loads need particular attention for many types of agricultural structures. They can be braced in several different ways, but all methods must be designed by the structural engineer who will specify the correct method for your location.
Knowledgeable contractors and building officials should be able to verify the engineering requirements for standard post-frame buildings. The Ontario Ministry of Agriculture, Food, and Rural Affairs has developed
a set of standard practices for post-frame structures that provides engineering data for components of small- to moderate-sized structures. It’s a good idea to have a copy on hand so you understand the engineering process:
Next steps
At Summit Steel Buildings, we design to your specifications using durable, long-lasting steel components. All our engineered plans are customizable to meet your needs for dairy production, grain and hay storage, livestock shelter, equipment and more. With unlimited interior re-configuration options and high-performance paint and coating finishes, your steel building will maintain its value and looks for years to come.
Our agricultural steel buildings are value engineered to provide the most cost-effective solution possible. We reduce the amount of unneeded steel without changing structural integrity and we meet all local and international building codes. When you’re ready to expand your operations or build a new facility, look to Summit Steel Buildings. We’re ready to build when you are.
About the author
Frank Melo has a construction engineering and business background with over 25 years of experience as a business owner and contractor. He was born in the Azores on the island of São Miguel and moved to London, Ontario at the age of two. After studying architecture, Frank graduated from Fanshawe College’s civil engineering technology program. He divides his time between projects primarily in Ontario and British Columbia. Frank can be contacted at Summit Steel Buildings at (778) 951-4766, by email at frank.melo@summitsteelbuildings.com or you can connect with him on
LinkedIn.



